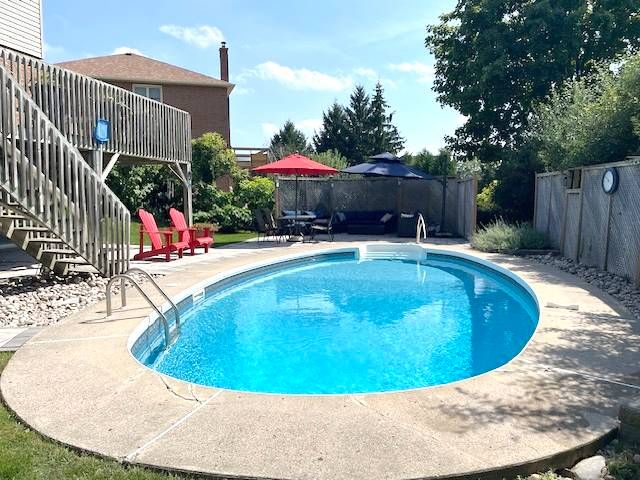$1,325,000
231 John Bowser Crescent, Newmarket, ON L3Y 7N7
Glenway Estates, Newmarket,
































 Properties with this icon are courtesy of
TRREB.
Properties with this icon are courtesy of
TRREB.![]()
INGROUND POOL ON PIE-SHAPED LOT LOCATED ON CRESCENT! Your summer oasis awaits you! Homes like this don't come along every day, in fact these sellers have lived here since 1985! This one won't last long. Four bedroom, 4 bathroom home is exceptionally well maintained and located in Glenway. The heart of the house is the stunning renovated kitchen featuring a pantry, gas stove, granite counters, and large island with seating and tons of storage. The family room features a gas fireplace and walkout to wrap around deck overlooking the backyard oasis. The main floor also includes a formal living room, with French doors, separate dining room, laundry room with storage- garage entry and w/o plus a powder room. The primary bedroom is a dream with full 3 piece ensuite, walk-closet and lots of space for king-size bed, dressers and more. There are 3 other bedrooms all with great closets and a 4 piece bath completing the 2nd floor. The large finished w/o basement has a 2 piece bath and offers additional bright living space, perfect for family room, gym, office space, play area and has a fee standing gas fireplace. California shutters on most windows add class while allowing for privacy and light control, and a reverse osmosis water system for fresh drinking water. Don't miss out on the opportunity to won this exceptional home that truly checks all boxes. Pool is chlorine with liner oval 16x321990 liner replaced 10 yrs ago. Alarm system owned but monitored and can be cancelled. Nest door bell system and carbon monoxide system as is condition. Kitchen updated 2015, furnace and roof 2020, siding and eves trough and patio 2021. Central Vac not used.
- HoldoverDays: 90
- 建筑样式: 2-Storey
- 房屋种类: Residential Freehold
- 房屋子类: Detached
- DirectionFaces: West
- GarageType: Attached
- 路线: Eagle St W
- 纳税年度: 2024
- 停车位特点: Private Double
- ParkingSpaces: 2
- 停车位总数: 4
- WashroomsType1: 1
- WashroomsType1Level: Ground
- WashroomsType2: 1
- WashroomsType2Level: Basement
- WashroomsType3: 1
- WashroomsType3Level: Second
- WashroomsType4: 1
- WashroomsType4Level: Second
- BedroomsAboveGrade: 4
- 壁炉总数: 2
- 内部特点: Auto Garage Door Remote, Sump Pump, Water Purifier
- 地下室: Finished with Walk-Out
- Cooling: Central Air
- HeatSource: Gas
- HeatType: Forced Air
- LaundryLevel: Main Level
- ConstructionMaterials: Brick Front, Vinyl Siding
- 外部特点: Landscaped, Patio, Porch
- 屋顶: Asphalt Shingle
- 泳池特点: Inground
- 下水道: Sewer
- 基建详情: Concrete, Poured Concrete
- 地块号: 035800219
- LotSizeUnits: Feet
- LotDepth: 125.44
- LotWidth: 50.66
- PropertyFeatures: Fenced Yard, Public Transit, Rec./Commun.Centre, School Bus Route
| 学校名称 | 类型 | Grades | Catchment | 距离 |
|---|---|---|---|---|
| {{ item.school_type }} | {{ item.school_grades }} | {{ item.is_catchment? 'In Catchment': '' }} | {{ item.distance }} |

































