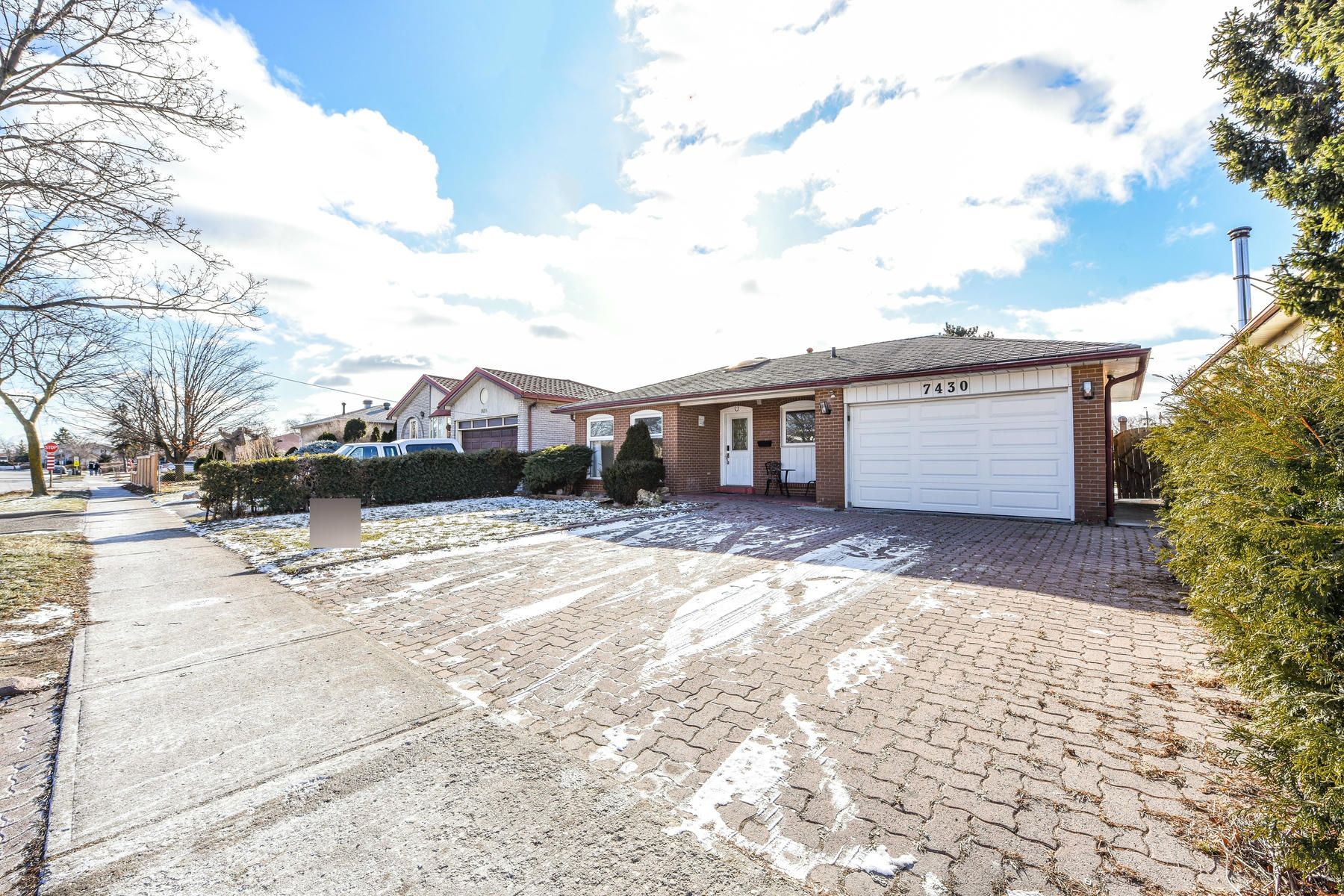$999,900



































 Properties with this icon are courtesy of
TRREB.
Properties with this icon are courtesy of
TRREB.![]()
Welcome to 7430 Netherwood Rd, a charming detached home in the sought-after Neighborhood of Malton! This cozy three-bedroom home offers spacious rooms, including generously sized bedrooms, a bright eat-in kitchen with granite countertops, and a warm living room with pot lights, perfect for relaxing or entertaining. The large foyer features a skylight that brings in natural light, enhancing the welcoming atmosphere. The fully finished basement with a separate entrance provides additional living space and includes pot lights throughout, a big see-through window in the basement kitchen and living area, and laundry facilities. Its a versatile space with endless possibilities! Enjoy the outdoors in your big backyard with partial concrete, ideal for family gatherings or outdoor activities. The interlocked double driveway provides ample parking, and with new laminate flooring (2021) and all windows replaced in 2021, this home is move-in ready. Located directly across from an elementary school, and just moments away from Westwood Mall, places of worship, public transit, and major highways (407, 401, 427), this home offers unparalleled convenience. Close proximity to Malton GO Station and Pearson Airport adds even more appeal to this fantastic location. Additional updates include a 2018 furnace, paint throughout, and stylish pot lights in the hallway and basement. Don't miss the opportunity to own this beautiful home in a prime location! **EXTRAS** Family-Friendly Neighborhood: A safe, welcoming community with parks and schools nearby, making this an ideal place to raise a family.
- HoldoverDays: 90
- 建筑样式: Backsplit 3
- 房屋种类: Residential Freehold
- 房屋子类: Detached
- DirectionFaces: West
- GarageType: Attached
- 纳税年度: 2024
- 停车位特点: Private
- ParkingSpaces: 3
- 停车位总数: 4
- WashroomsType1: 1
- WashroomsType2: 1
- WashroomsType3: 1
- BedroomsAboveGrade: 3
- BedroomsBelowGrade: 1
- 内部特点: Water Heater
- 地下室: Apartment, Separate Entrance
- Cooling: Central Air
- HeatSource: Gas
- HeatType: Forced Air
- ConstructionMaterials: Aluminum Siding, Brick Front
- 屋顶: Asphalt Shingle
- 下水道: Sewer
- 基建详情: Unknown
- LotSizeUnits: Feet
- LotDepth: 123.1
- LotWidth: 50.56
| 学校名称 | 类型 | Grades | Catchment | 距离 |
|---|---|---|---|---|
| {{ item.school_type }} | {{ item.school_grades }} | {{ item.is_catchment? 'In Catchment': '' }} | {{ item.distance }} |




































