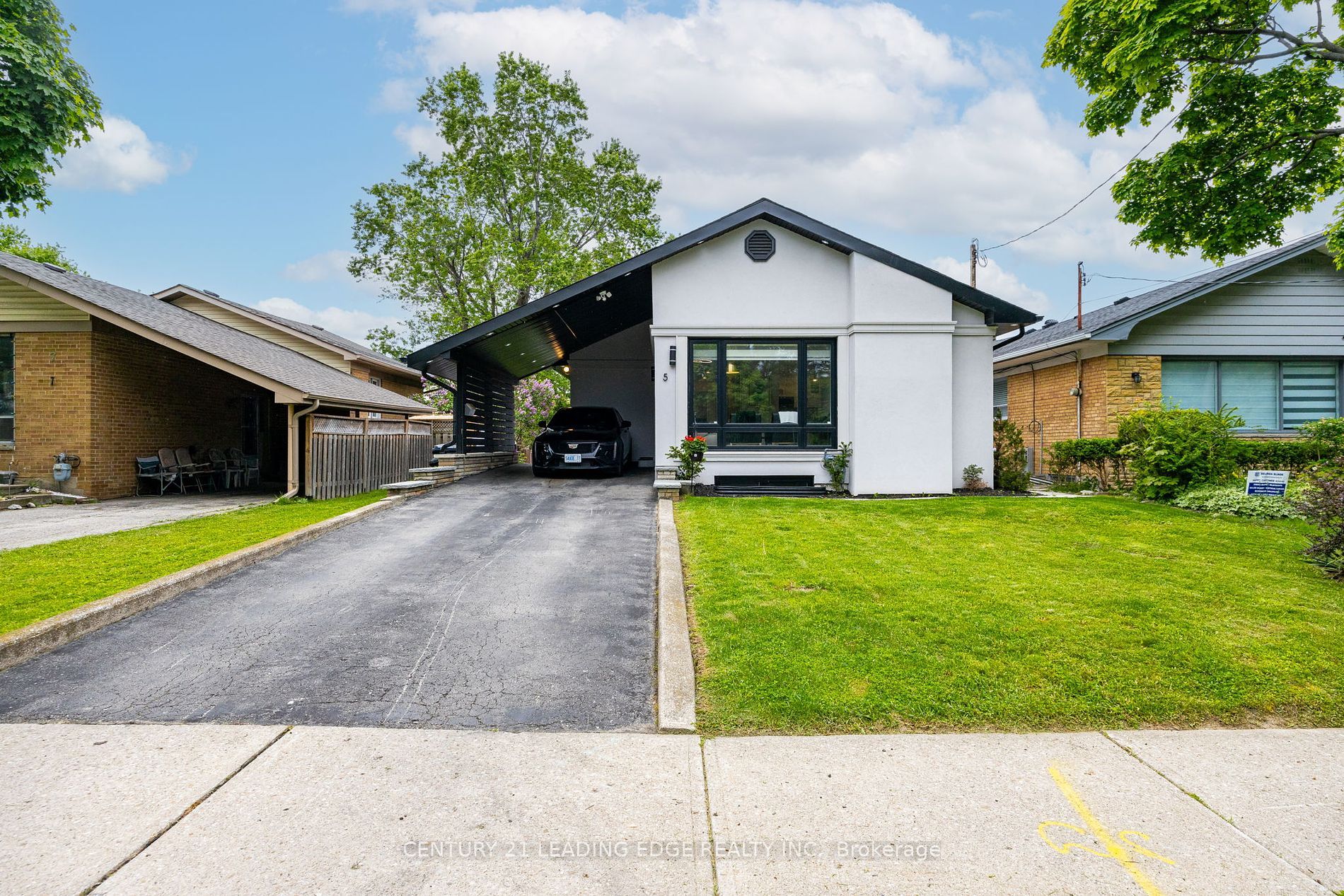$1,159,000
$40,0005 WESTHAMPTON Drive, Toronto, ON M9R 1X7
Kingsview Village-The Westway, Toronto,






































 Properties with this icon are courtesy of
TRREB.
Properties with this icon are courtesy of
TRREB.![]()
Welcome To 5 Westhampton Dr In A High prestige Neighbourhood. Absolutely Beautifully Renovated Bungalow from top to bottom. Home offers a Basement With Separate Entrance, Perfect For 2 Family Living Or Separate Rental Suite Potential, On A Private Dead End Street! High End Finishes Throughout. Living Room With Gorgeous Fireplace, Open Kitchen With Quartz Countertops And Stainless Steel Appliances. Recently Added Primary 4 Piece Ensuite Featuring Soaker Tub, Beautiful Glass Shower And Robel Faucets. Spacious Bedrooms. Basement offers a Cozy Rec Room, 2nd living room With Fireplace, a Sauna For Those Days To Unwind And Relax, wet bar that can be easily converted to a kitchenette. Outdoor Pot lights and Security System. A Must See! Primary En-suite could be converted back into a 3rdbedroom
- HoldoverDays: 90
- 建筑样式: Bungalow
- 房屋种类: Residential Freehold
- 房屋子类: Detached
- DirectionFaces: South
- GarageType: Carport
- 路线: KIPLING & 401
- 纳税年度: 2024
- 停车位特点: Private
- ParkingSpaces: 3
- 停车位总数: 4
- WashroomsType1: 1
- WashroomsType1Level: Main
- WashroomsType2: 1
- WashroomsType2Level: Main
- WashroomsType3: 1
- WashroomsType3Level: Basement
- BedroomsAboveGrade: 2
- BedroomsBelowGrade: 1
- 壁炉总数: 2
- 内部特点: Other
- 地下室: Apartment, Separate Entrance
- Cooling: Central Air
- HeatSource: Gas
- HeatType: Forced Air
- ConstructionMaterials: Concrete, Stucco (Plaster)
- 屋顶: Other
- 下水道: Sewer
- 基建详情: Other
- LotSizeUnits: Feet
- LotDepth: 125.58
- LotWidth: 42.7
- PropertyFeatures: Park, Public Transit, School, Wooded/Treed
| 学校名称 | 类型 | Grades | Catchment | 距离 |
|---|---|---|---|---|
| {{ item.school_type }} | {{ item.school_grades }} | {{ item.is_catchment? 'In Catchment': '' }} | {{ item.distance }} |







































