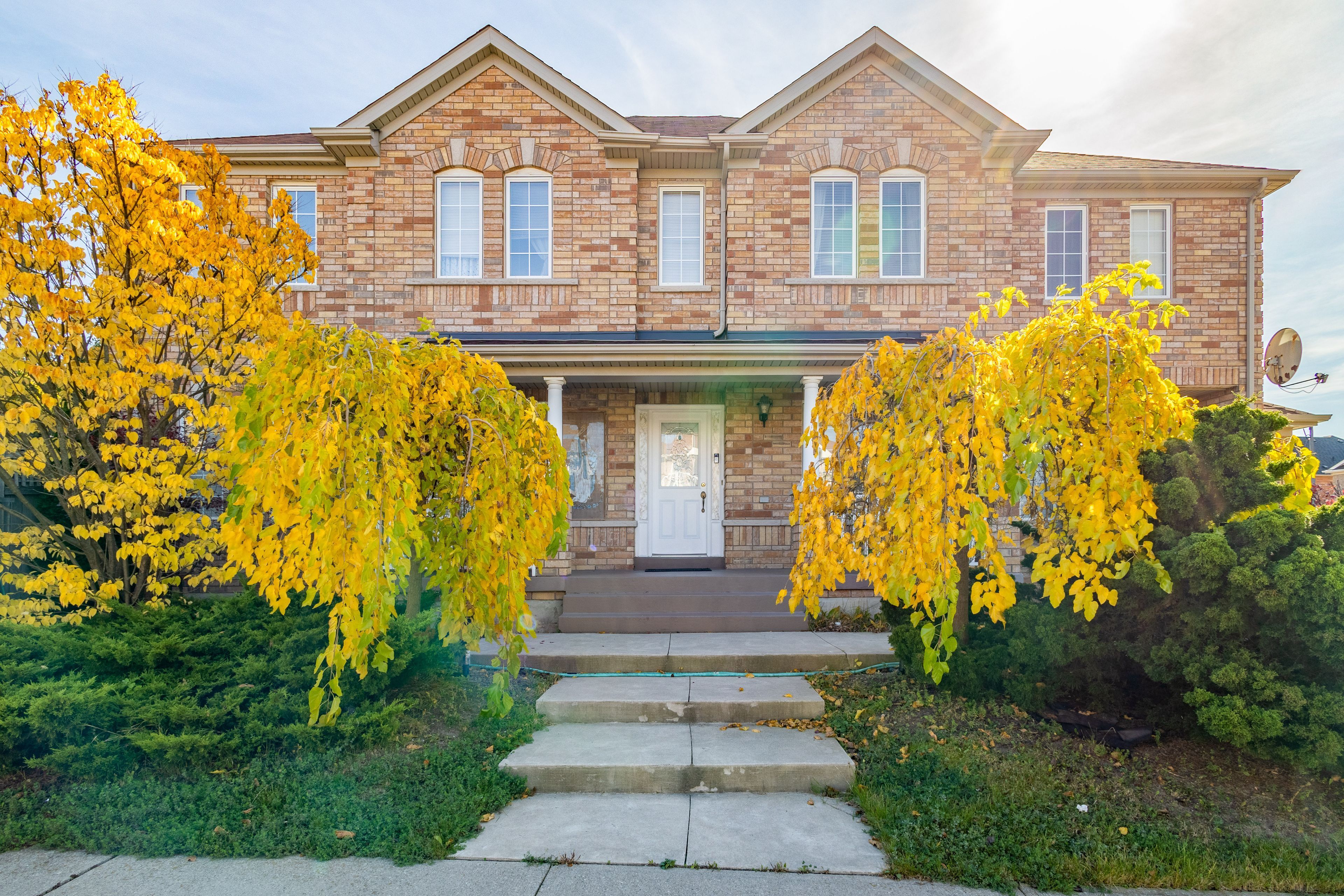$1,750,000
5239 Oscar Peterson Boulevard, Mississauga, ON L5M 0C9
Churchill Meadows, Mississauga,








































 Properties with this icon are courtesy of
TRREB.
Properties with this icon are courtesy of
TRREB.![]()
Welcome to this premium corner lot residence, nestled in the prestigious part of Churchill Meadows. This impeccably maintained 4+2 bedroom, 4-bathroom home offers over approximately 3,000 sq. ft. of total living space. Don't miss this opportunity! Premium lot with fully paved surrounding walkways and well-maintained front and back yards. This beautiful home boasts three family rooms-one on each level- perfect for relaxing and entertaining on any floor of your choosing. As you enter, you are greeted by soaring open-to-above ceilings, elegant hardwood floors, and an open-concept main floor layout. Stylish columns define the living and dining areas, while a family room with a stone fireplace adds sophistication. The spacious kitchen features extended cabinets, a breakfast bar, stainless steel appliances, and new ceramic tiles in the kitchen and breakfast area. The breakfast area offers a direct walk-out to the large backyard, complete with a new shed. Oak stairs lead to the second floor, where you'll find four bright, sun-filled bedrooms with unobstructed views from three sides. The primary bedroom features a lavish 5-piece ensuite and an expansive walk-in closet. There are also three additional bedrooms, a 4-piece bath, a family room, and a versatile office space that can easily be transformed into a study nook or playroom. In the fully finished basement, you'll find two additional bedrooms, a large recreation area, another family room with laminate flooring, and a 3-piece bath. This home is truly a complete package, offering comfort, functionality, and convenience. Located in a high-demand area, it is close to all amenities and perfectly situated just steps away from top-rated schools, with a quick commute to Erin Mills Town Centre, Credit Valley Hospital, Streetsville GO Station, Osprey Marsh, and major highways 403 and 407. Home refreshed and upgraded with: New furnace (2023), an updated water meter, and a large upgraded shed in the backyard.
- HoldoverDays: 90
- 建筑样式: 2-Storey
- 房屋种类: Residential Freehold
- 房屋子类: Detached
- DirectionFaces: West
- GarageType: Built-In
- 路线: Take Winston Churchill Blvd to Oscar Peterson Blvd
- 纳税年度: 2025
- 停车位特点: Private Double
- ParkingSpaces: 4
- 停车位总数: 6
- WashroomsType1: 1
- WashroomsType1Level: Main
- WashroomsType2: 1
- WashroomsType2Level: Basement
- WashroomsType3: 1
- WashroomsType3Level: Second
- WashroomsType4: 1
- WashroomsType4Level: Second
- BedroomsAboveGrade: 4
- BedroomsBelowGrade: 2
- 壁炉总数: 1
- 内部特点: Auto Garage Door Remote, Guest Accommodations
- 地下室: Finished, Full
- Cooling: Central Air
- HeatSource: Gas
- HeatType: Forced Air
- ConstructionMaterials: Brick
- 屋顶: Asphalt Shingle
- 下水道: Sewer
- 基建详情: Poured Concrete
- 地块号: 143590790
- LotSizeUnits: Feet
- LotDepth: 106.73
- LotWidth: 46.65
- PropertyFeatures: Fenced Yard, Park, Place Of Worship, Public Transit, School, Hospital
| 学校名称 | 类型 | Grades | Catchment | 距离 |
|---|---|---|---|---|
| {{ item.school_type }} | {{ item.school_grades }} | {{ item.is_catchment? 'In Catchment': '' }} | {{ item.distance }} |









































