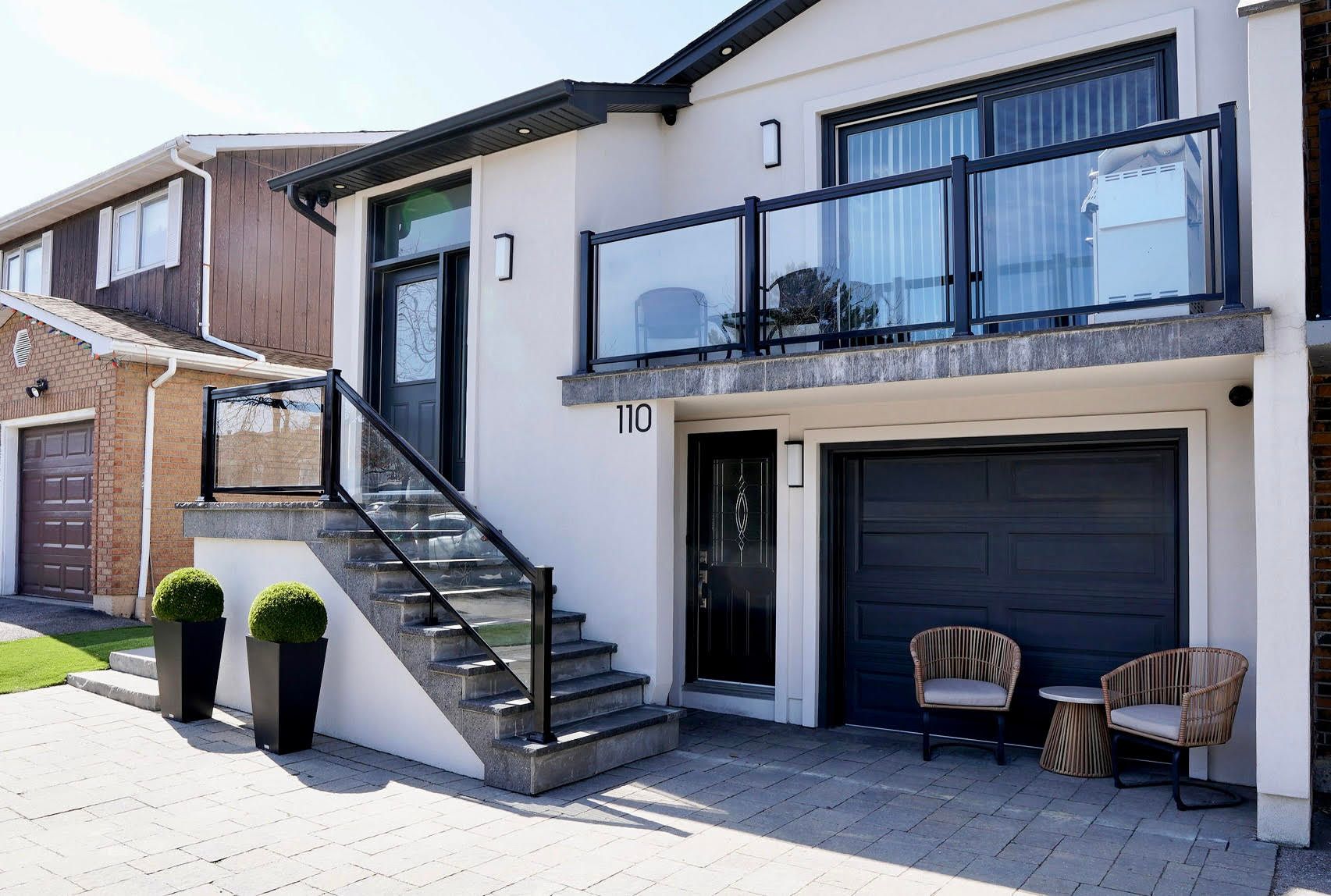$1,079,000
110 Simmons Boulevard, Brampton, ON L6V 3V6
Madoc, Brampton,












































 Properties with this icon are courtesy of
TRREB.
Properties with this icon are courtesy of
TRREB.![]()
A home like this is a RARE find and doesn't come around very often! This large five-level backsplit house has plenty of space and is perfect for two families or as a great investment. It has 6 bedrooms (4 at above ground levels and 2 in the lower level), 3 bathrooms, and 2 kitchens, offering lots of room for everyone. With 3 SEPARATE ENTRANCES, you'll have plenty of privacy and flexibility. Parking is easy with a TRIPLE driveway that fits up to 4 cars, so you'll never have to worry about finding a spot. The backyard is beautifully designed for relaxing or entertaining, with professional landscaping that includes a charming gazebo, a garden shed, and a lovely green fence that provides privacy and adds extra charm. After a busy day, you can unwind in the hot tub or enjoy the warmth of the fire pit. This home has everything you need to live comfortably and enjoy your time at home! Interior and exterior furniture can be negotiated as part of the price or purchased separately. This property boasts a brand-new roof upgraded with 1/2-inch plywood, new insulation, and stucco for enhanced durability and energy/efficient, saving you money on utility bills. Enjoy natural light through new windows, while modern interlock in the front and back adds curb appeal. The balcony and front entrance feature elegant flagstone with a sleek new glass railing. Additional upgrades include new eavestroughs, and a security system with eight hardwired cameras for peace of mind. R/I 3rd kitchen and four separate entrances, excellent potential for generating rental income. Possible income from the basement, $2,000.00 a month.
- HoldoverDays: 90
- 建筑样式: Backsplit 5
- 房屋种类: Residential Freehold
- 房屋子类: Semi-Detached
- DirectionFaces: South
- GarageType: Built-In
- 路线: Kennedy Rd/Hwy 410/Bovaird Dr E
- 纳税年度: 2025
- 停车位特点: Private Triple
- ParkingSpaces: 4
- 停车位总数: 5
- WashroomsType1: 1
- WashroomsType1Level: Upper
- WashroomsType2: 1
- WashroomsType2Level: Lower
- WashroomsType3: 1
- WashroomsType3Level: Basement
- BedroomsAboveGrade: 4
- BedroomsBelowGrade: 2
- 内部特点: Auto Garage Door Remote, Carpet Free
- 地下室: Finished with Walk-Out, Separate Entrance
- Cooling: Central Air
- HeatSource: Gas
- HeatType: Forced Air
- LaundryLevel: Main Level
- ConstructionMaterials: Stucco (Plaster)
- 外部特点: Hot Tub, Landscaped, Patio, Privacy
- 屋顶: Asphalt Shingle
- 下水道: Sewer
- 基建详情: Concrete
- 地块号: 141420190
- LotSizeUnits: Feet
- LotDepth: 135
- LotWidth: 30
- PropertyFeatures: Fenced Yard, Golf, Hospital, Park, Public Transit, School
| 学校名称 | 类型 | Grades | Catchment | 距离 |
|---|---|---|---|---|
| {{ item.school_type }} | {{ item.school_grades }} | {{ item.is_catchment? 'In Catchment': '' }} | {{ item.distance }} |













































