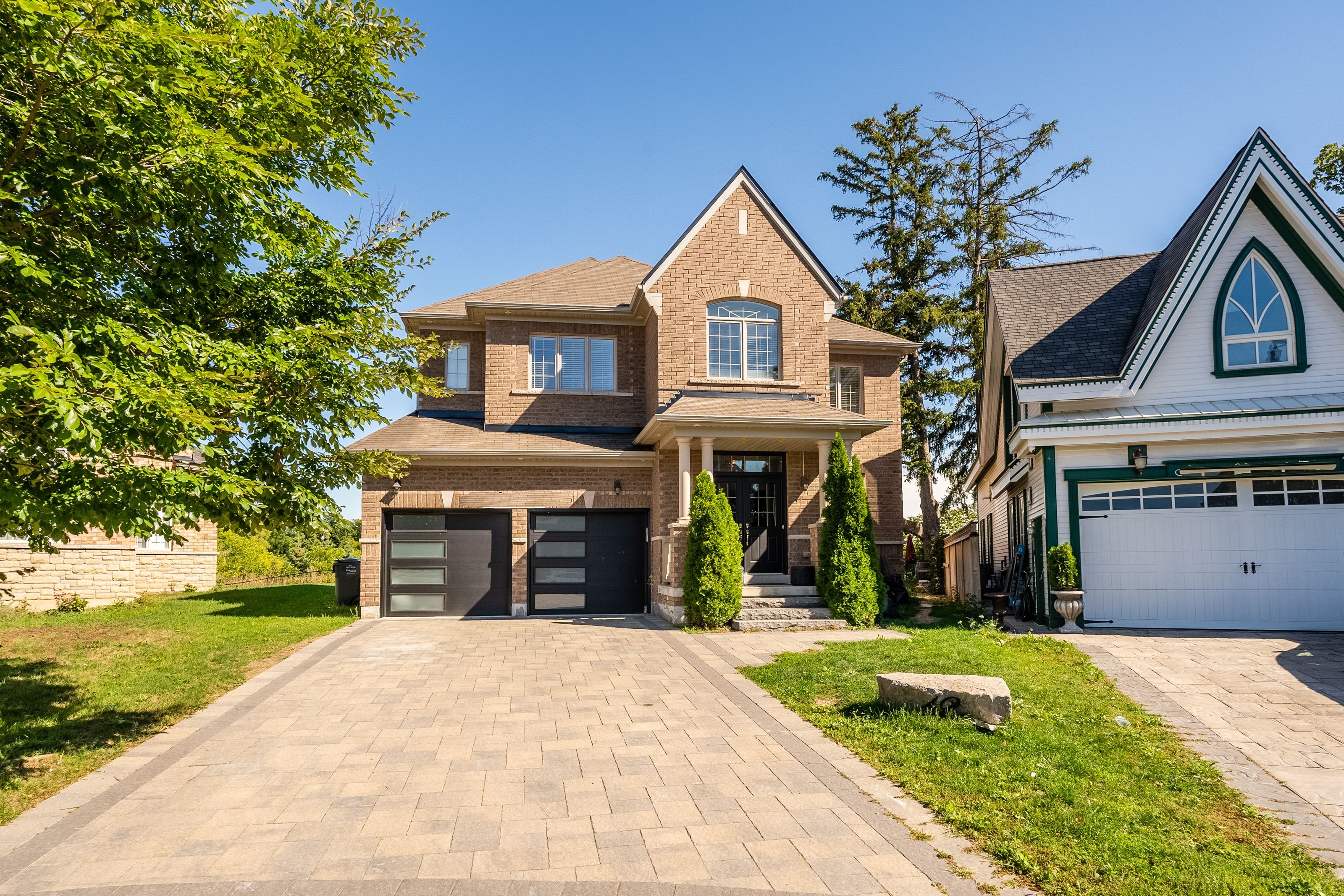$1,849,000
12 Seabrook Place, Brampton, ON L6Y 0X5
Credit Valley, Brampton,







































 Properties with this icon are courtesy of
TRREB.
Properties with this icon are courtesy of
TRREB.![]()
Cottage Retreat! Ravine & Extra Deep Lot. Located in the post-prestigious area of BramptonWest-Credit Valley.APPROX 4250 Sqft of Living Space. Enter into Open concept Living & Dining area.Walk on the upgraded hardwood floor into Kitchen & family area overlooking the Pond. The U-shapekitchen has extra tall cabinets,quartz countertop,& central island for your breakfast needs. Familyroom offers Gas fireplace & built-in Ceiling speakers for your perfect cozy evening. Big Backyardthat can host a wedding with extra Greenery and Pond Views! The mudroom and Laundry room areconnected via Garage. Step your foot on the upgraded Oak Stairs w/ Iron pickets, and you will find 4Bedrooms 3 Washrooms on 2nd floor. Master bedroom has a 5 pc Ensuite and Big walk-in closet. Allother bedrooms are connected w/ washrooms & have Walk-in Closets too. Washrooms are completelyRedone top to bottom. No Pedestrian Walkway & Italian Stone Interlocking. Upgrades Feature List Attached $200k Spent in Renovations. There are 2 Portions in the Basement - 2 Bedroom 1 Washroom legal duplex with 2nd Kitchen. Second portion can be used as Recreational for your personal use or 3rd Rental Unit (Rough-ins for extra Kitchens are given).
- HoldoverDays: 90
- 建筑样式: 2-Storey
- 房屋种类: Residential Freehold
- 房屋子类: Detached
- DirectionFaces: South
- GarageType: Attached
- 路线: Creditview/Steeles
- 纳税年度: 2024
- 停车位特点: Private
- ParkingSpaces: 4
- 停车位总数: 6
- WashroomsType1: 2
- WashroomsType1Level: Upper
- WashroomsType2: 1
- WashroomsType2Level: Upper
- WashroomsType3: 1
- WashroomsType3Level: Main
- WashroomsType4: 2
- WashroomsType4Level: Basement
- BedroomsAboveGrade: 4
- BedroomsBelowGrade: 3
- 内部特点: Other
- 地下室: Apartment, Separate Entrance
- Cooling: Central Air
- HeatSource: Gas
- HeatType: Forced Air
- LaundryLevel: Main Level
- ConstructionMaterials: Brick, Stone
- 屋顶: Asphalt Shingle
- 下水道: Sewer
- 基建详情: Unknown
- 地块号: 140862764
- LotSizeUnits: Feet
- LotDepth: 133.89
- LotWidth: 101.9
| 学校名称 | 类型 | Grades | Catchment | 距离 |
|---|---|---|---|---|
| {{ item.school_type }} | {{ item.school_grades }} | {{ item.is_catchment? 'In Catchment': '' }} | {{ item.distance }} |








































