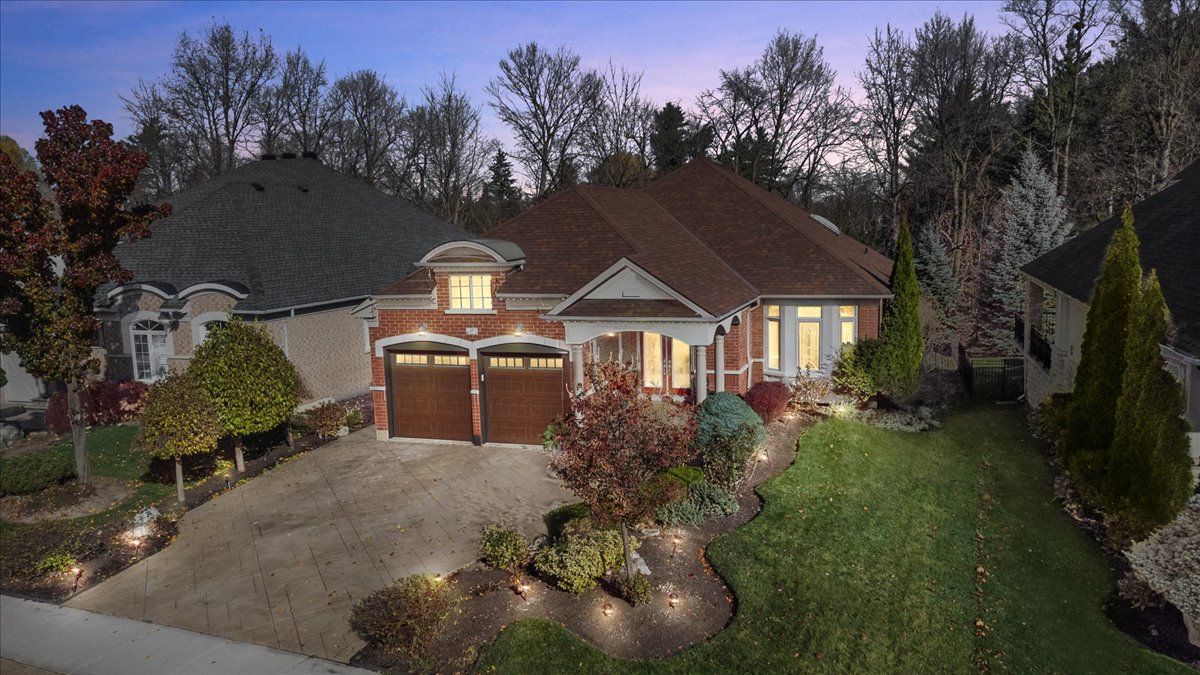$1,779,900
17 McNutt Street, Brampton, ON L6Y 5L3
Bram West, Brampton,








































 Properties with this icon are courtesy of
TRREB.
Properties with this icon are courtesy of
TRREB.![]()
Welcome to this luxurious, custom-built executive bungalow by Arthur Blakey, situated in the highly sought-after Streetsville Glen neighborhood. Offering close to 4,000sq.ft of finished living space, this beautiful home sits on a spacious 60 x 153 ft lot backing onto serene conservation land a true country retreat within the city. Step inside through the grand foyer to discover an open-concept layout featuring hardwood flooring, extensive crown molding throughout, and abundant pot lights. The main floor boasts elegant living & dining spaces as well as the kitchen. A chef's dream with granite countertops, a center island, & high-end appliances including a fridge, cooktop, built-in oven, microwave, washer, dryer, & a central vacuum system. The living areas are adorned with a double-sided gas fireplace between the great room and primary bedroom & illuminated by three skylights, creating a bright & inviting ambiance. The fully finished basement offers a full bathroom, a wet bar, and room for 2 extra additional bedrooms, including a professionally designed 12x12 ft walk-in closet & changing room, as well as a separate 4x8 ft walk-in closet. It also features a large recreation room, a roughed-in walkout, & the same luxurious crown molding as the upper levels. Outside, the property features a beautifully landscaped, fully fenced backyard with a deck off the house & an interlocking patio ideal for outdoor entertaining. A four car patterned concrete driveway leading to a double car garage surrounded by elegant galvanized rod iron fencing for privacy & charm. An ABUS sound system runs throughout the home, all blinds, drapes & phantom screens are included. This home has been meticulously maintained. Perfectly located near a golf course, conservation areas, parks, public transit, schools, shopping, HWY 401/407, this exceptional home effortlessly combines luxury, privacy, and natural beauty.
- HoldoverDays: 90
- 建筑样式: Bungalow
- 房屋种类: Residential Freehold
- 房屋子类: Detached
- DirectionFaces: East
- GarageType: Attached
- 路线: Hallstone Rd./Mississauga Rd.
- 纳税年度: 2024
- 停车位特点: Private
- ParkingSpaces: 4
- 停车位总数: 6
- WashroomsType1: 1
- WashroomsType1Level: Main
- WashroomsType2: 1
- WashroomsType2Level: Main
- WashroomsType3: 1
- WashroomsType3Level: Basement
- BedroomsAboveGrade: 2
- BedroomsBelowGrade: 2
- 内部特点: Auto Garage Door Remote, Bar Fridge, Central Vacuum, Countertop Range, Built-In Oven, In-Law Capability, Primary Bedroom - Main Floor, Storage
- 地下室: Finished
- Cooling: Central Air
- HeatSource: Gas
- HeatType: Baseboard
- ConstructionMaterials: Brick
- 外部特点: Lawn Sprinkler System, Landscaped, Lighting, Deck, Patio, Porch, Awnings
- 屋顶: Asphalt Shingle
- 下水道: Sewer
- 基建详情: Concrete
- 地块号: 140853151
- LotSizeUnits: Feet
- LotDepth: 153.25
- LotWidth: 60.37
- PropertyFeatures: Place Of Worship, Rec./Commun.Centre, School, Fenced Yard, Golf
| 学校名称 | 类型 | Grades | Catchment | 距离 |
|---|---|---|---|---|
| {{ item.school_type }} | {{ item.school_grades }} | {{ item.is_catchment? 'In Catchment': '' }} | {{ item.distance }} |









































