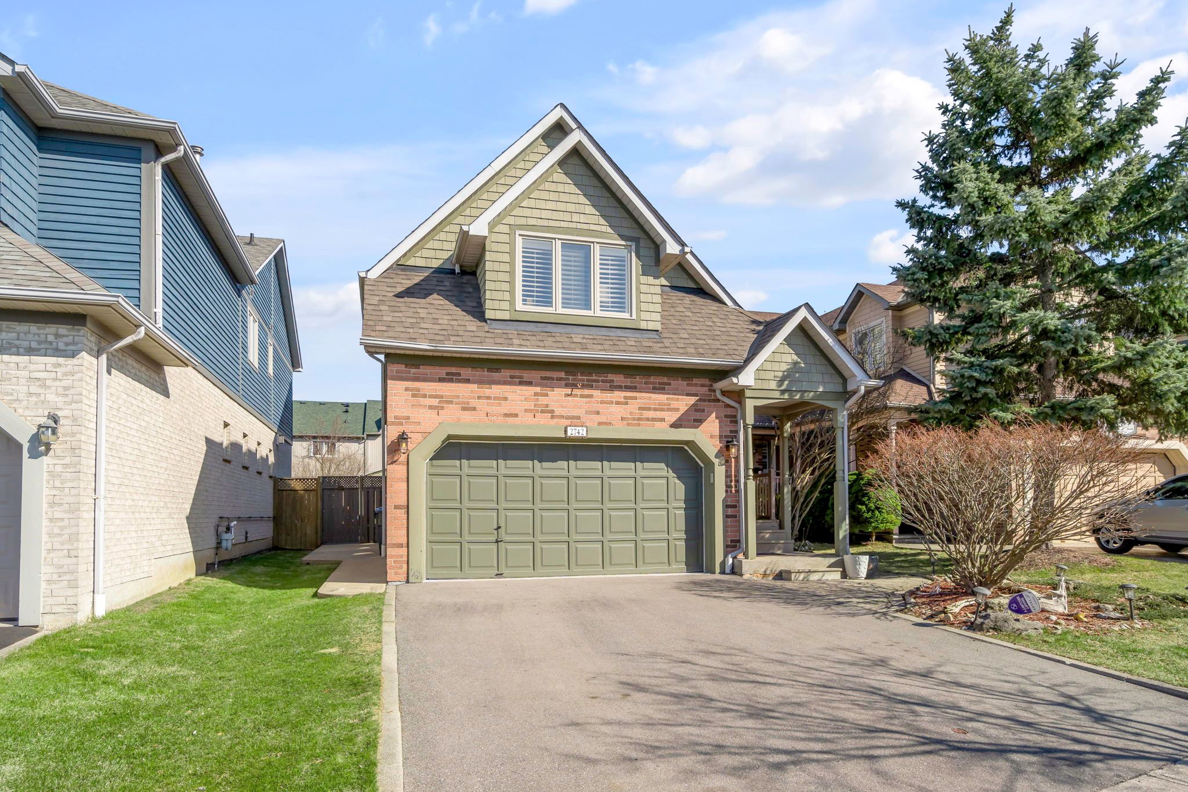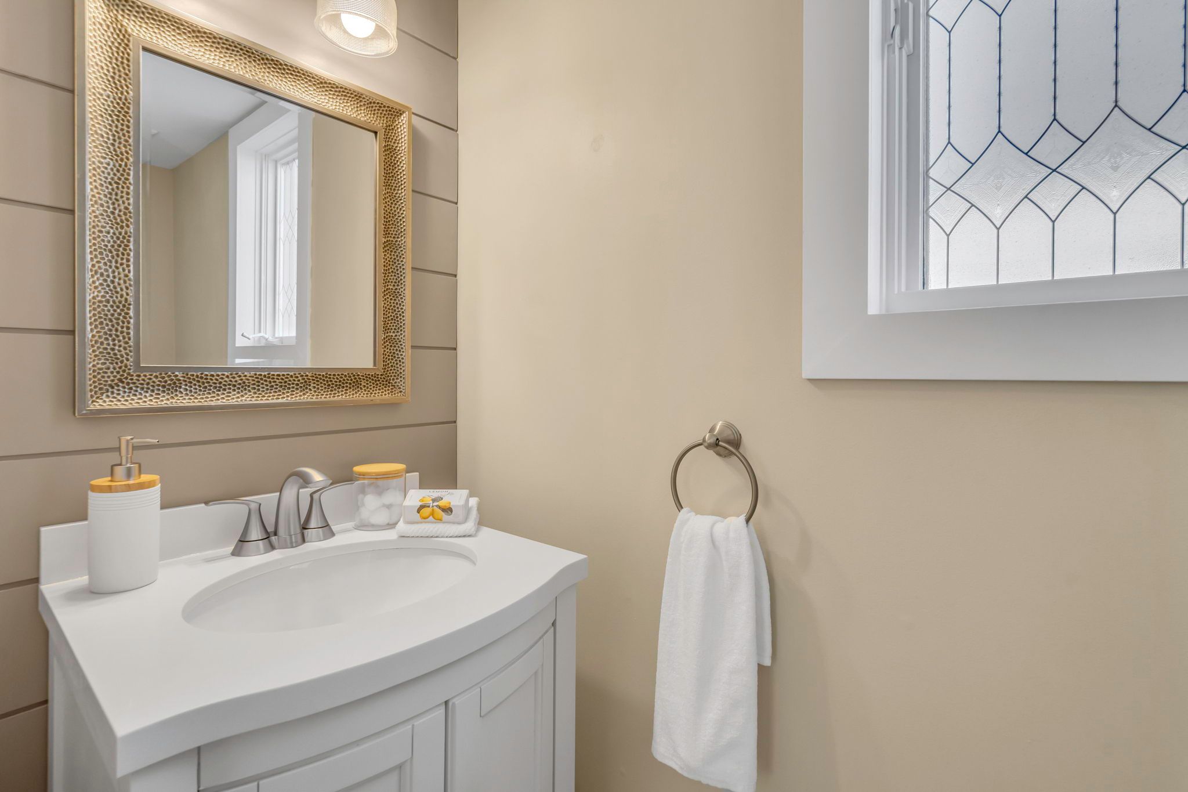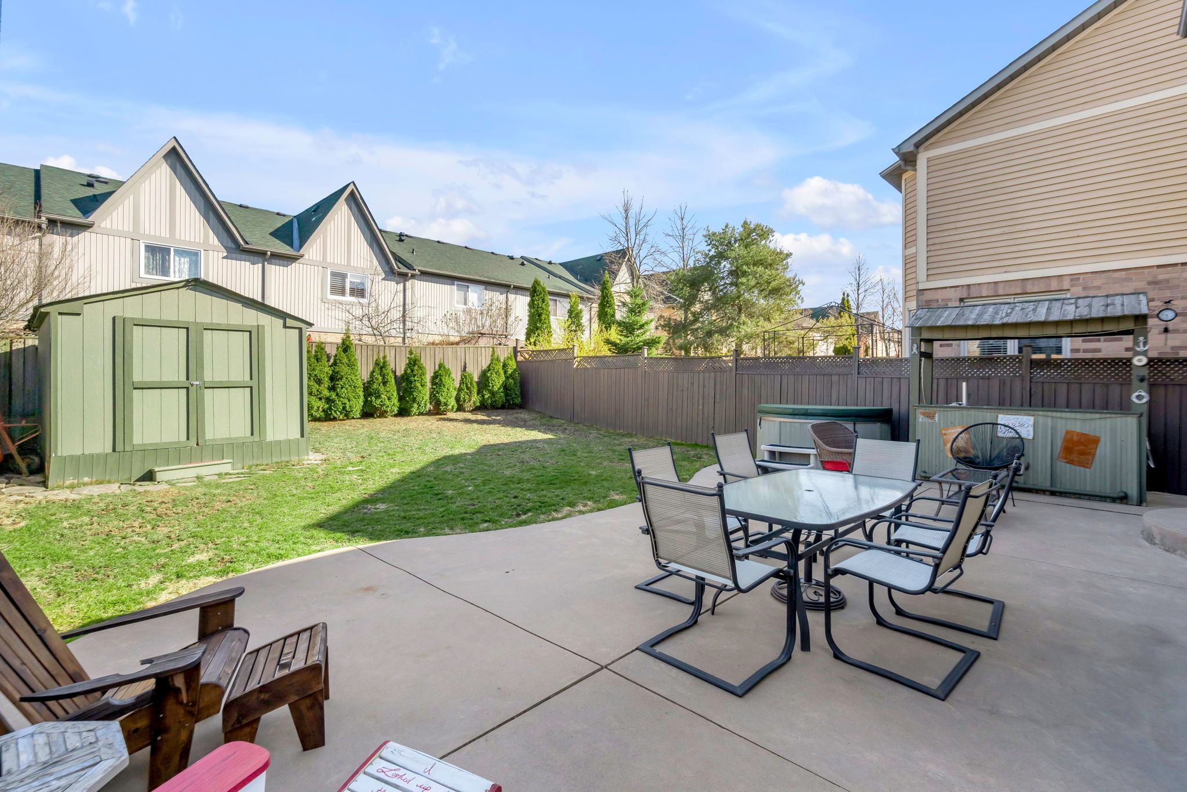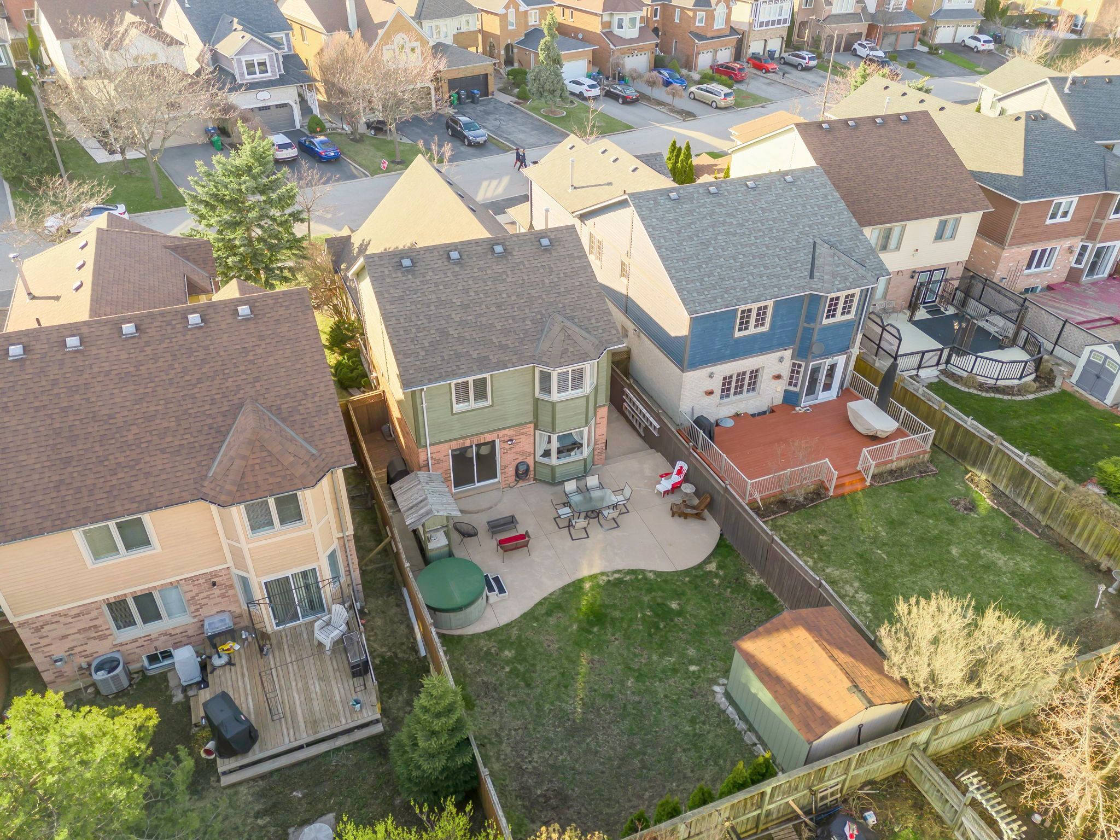$1,349,000
2742 Galleon Crescent, Mississauga, ON L5M 5T8
Central Erin Mills, Mississauga,









































 Properties with this icon are courtesy of
TRREB.
Properties with this icon are courtesy of
TRREB.![]()
Well maintained Daniels-built detached home nestled on a quiet, family-friendly crescent in the heart of Central Erin Mills. This 2-storey beauty sits on a premium 37 x 122 ft lot and boasts timeless curb appeal, thoughtful upgrades and a floor plan that's both functional and inviting. With 1,800 sq ft of living space above grade (plus a finished basement) , this home offers 3+1 bedrooms, 4 bathrooms, and a total of 10 rooms- plenty of space for growing families, multigenerational living or entertaining with ease. The main floor features hardwood floors and an open-concept layout, with the living and dining area flowing seamlessly into a well-appointed eat-in kitchen with plenty of cabinet space. A walk-out from the dining area leads to a custom concrete patio and fenced backyard- perfect for summer BBQs or quiet mornings with a coffee. Upstairs, the vaulted-ceiling family room with gas fireplace is a cozy retreat, while the spacious primary bedroom offers his-and-hers closets and a private ensuite. Two additional bedrooms offer double closets and views of the back and front yards. Downstairs, a fully functional basement provides added versatility with its open-concept living area, a potential second kitchen (wired for full-size stove), bedroom and a 3-piece bathroom- ideal as a nanny, teenager or in-law suite. Additional highlights include central air, window coverings (California shutters), a double garage with a private drive, a gas BBQ hookup and a hot tub (included as-is). Located just steps from top-rated schools (Our lady of Mercy, John Fraser), major highways (HWY 403 & 407), transit (Streetsville GO), Erin Mills Town Centre, Credit Valley Hospital and all that Erin Mills has to offer, 2742 Galleon Crescent is the kind of home that doesn't come up often. Whether you're buying your forever home or investing in a proven neighbourhood, this is an address worth remembering.
- HoldoverDays: 60
- 建筑样式: 2-Storey
- 房屋种类: Residential Freehold
- 房屋子类: Detached
- DirectionFaces: South
- GarageType: Attached
- 路线: Winston Churchill Blvd & Thomas St
- 纳税年度: 2024
- 停车位特点: Available
- ParkingSpaces: 2
- 停车位总数: 4
- WashroomsType1: 1
- WashroomsType1Level: Main
- WashroomsType2: 1
- WashroomsType2Level: Second
- WashroomsType3: 1
- WashroomsType3Level: Second
- WashroomsType4: 1
- WashroomsType4Level: Basement
- BedroomsAboveGrade: 3
- BedroomsBelowGrade: 1
- 壁炉总数: 1
- 内部特点: Auto Garage Door Remote, Other, In-Law Capability, Water Heater
- 地下室: Full, Finished
- Cooling: Central Air
- HeatSource: Gas
- HeatType: Forced Air
- LaundryLevel: Lower Level
- ConstructionMaterials: Brick, Wood
- 屋顶: Shingles
- 下水道: Sewer
- 基建详情: Poured Concrete
- 地块号: 135160031
- LotSizeUnits: Feet
- LotDepth: 122.03
- LotWidth: 37.11
- PropertyFeatures: Fenced Yard, Hospital, Library, Park, Rec./Commun.Centre, School
| 学校名称 | 类型 | Grades | Catchment | 距离 |
|---|---|---|---|---|
| {{ item.school_type }} | {{ item.school_grades }} | {{ item.is_catchment? 'In Catchment': '' }} | {{ item.distance }} |










































