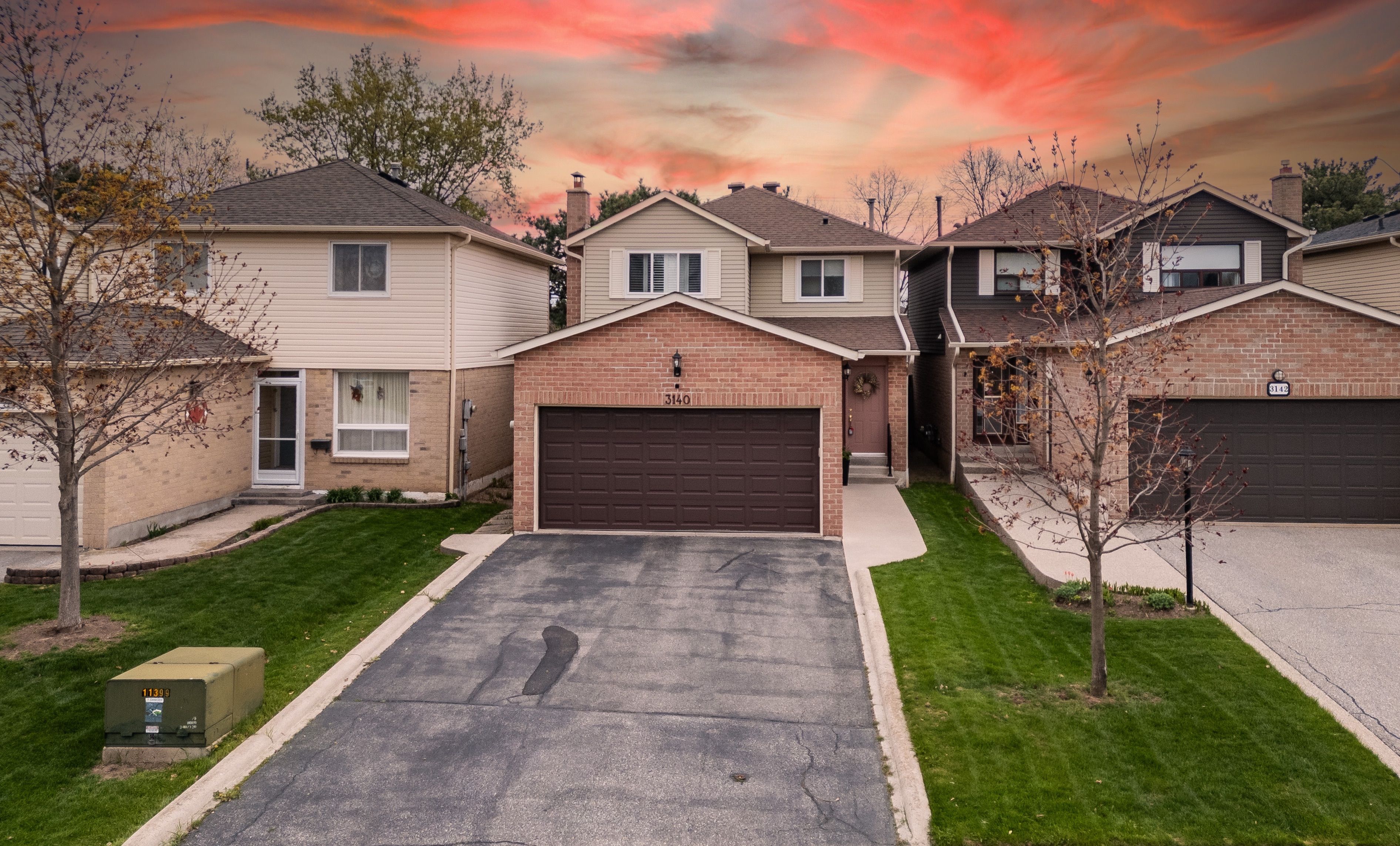$1,265,000
3140 Anderson Crescent, Mississauga, ON L5N 2Y5
Meadowvale, Mississauga,












































 Properties with this icon are courtesy of
TRREB.
Properties with this icon are courtesy of
TRREB.![]()
Welcome to a truly special property in the heart of Meadowvale, one of Mississauga's most welcoming and family-oriented neighbourhoods. Set on a deep "155-foot" lot, this home offers more than just space it offers comfort, character, and lasting quality. With over 2,000sf of finished living space, including a thoughtfully designed addition to enlarge kitchen & a finished basement, every corner reflects the care and attention poured into this home over the years. Inside, the atmosphere is warm and timeless. The design is tasteful and cohesive, with no carpet throughout and over $100,000 worth of 'carefully chosen upgrades' that you can feel as much as see. A real wood-burning fireplace adds depth and warmth to the main living space perfect for cozy winter evenings and cherished family gatherings. Upstairs, you'll find three generously-sized bedrooms that surprise with their scale and comfort. The primary bedroom features a walk-in closet with a sleek sliding door upgrade, along with convenient access to a semi-ensuite 4pc bathroom. Throughout, the home blends practicality and style with ease. The finished basement includes a separate rm with sound-treated wall currently used as a drum studio, offering flexibility as a potential fourth room, office, or creative space. The outdoor space is just as inviting. Both the front and backyards are landscaped and well cared for, with a recently built deck and a natural gas line ready for outdoor cooking and entertaining. A two-car garage and wide driveway provide parking for up to four vehicles. Potential for 6 Parking Spaces! The roof has been updated with 50-year shingles, and the eavestroughs include guards to prevent clogging. A high-efficiency furnace adds to the peace of mind. Surrounded by friendly neighbors and a sense of community, this home is move-in ready and thoughtfully prepared for its next chapter. Some homes speak to you the moment you walk in...this is one of them. *SEE LIST OF UPGRADES*
- HoldoverDays: 90
- 建筑样式: 2-Storey
- 房屋种类: Residential Freehold
- 房屋子类: Detached
- DirectionFaces: South
- GarageType: Attached
- 路线: West of Winston Churchill
- 纳税年度: 2024
- 停车位特点: Private
- ParkingSpaces: 4
- 停车位总数: 6
- WashroomsType1: 1
- WashroomsType1Level: Upper
- WashroomsType2: 1
- WashroomsType2Level: Main
- WashroomsType3: 1
- WashroomsType3Level: Basement
- BedroomsAboveGrade: 3
- BedroomsBelowGrade: 1
- 壁炉总数: 1
- 内部特点: Carpet Free, In-Law Capability, Separate Hydro Meter, Water Heater, Water Meter, Storage
- 地下室: Finished
- Cooling: Central Air
- HeatSource: Gas
- HeatType: Forced Air
- ConstructionMaterials: Aluminum Siding, Brick
- 屋顶: Asphalt Shingle
- 下水道: Sewer
- 基建详情: Unknown
- 地块号: 132400078
- LotSizeUnits: Feet
- LotDepth: 155.69
- LotWidth: 30.57
| 学校名称 | 类型 | Grades | Catchment | 距离 |
|---|---|---|---|---|
| {{ item.school_type }} | {{ item.school_grades }} | {{ item.is_catchment? 'In Catchment': '' }} | {{ item.distance }} |













































