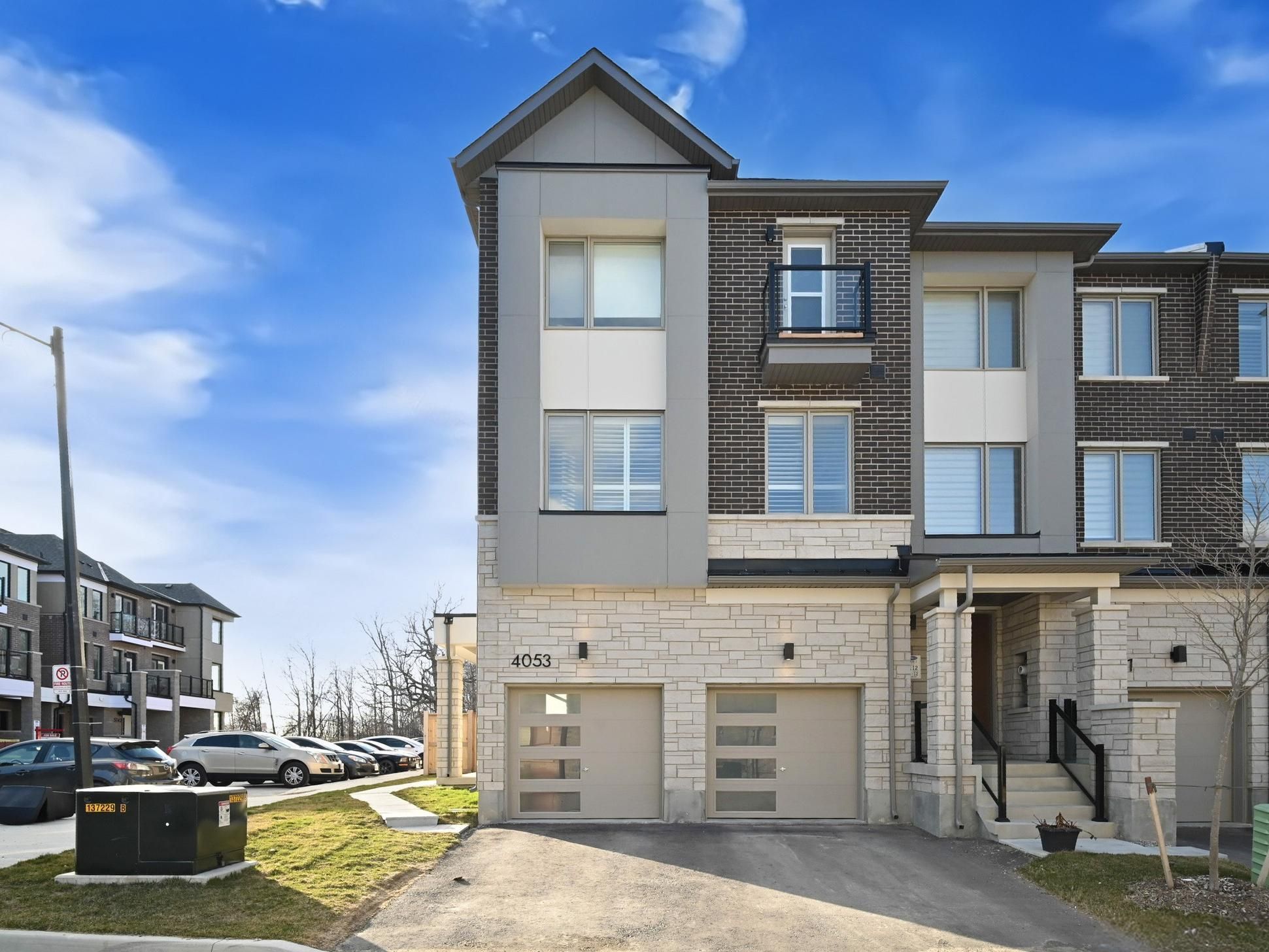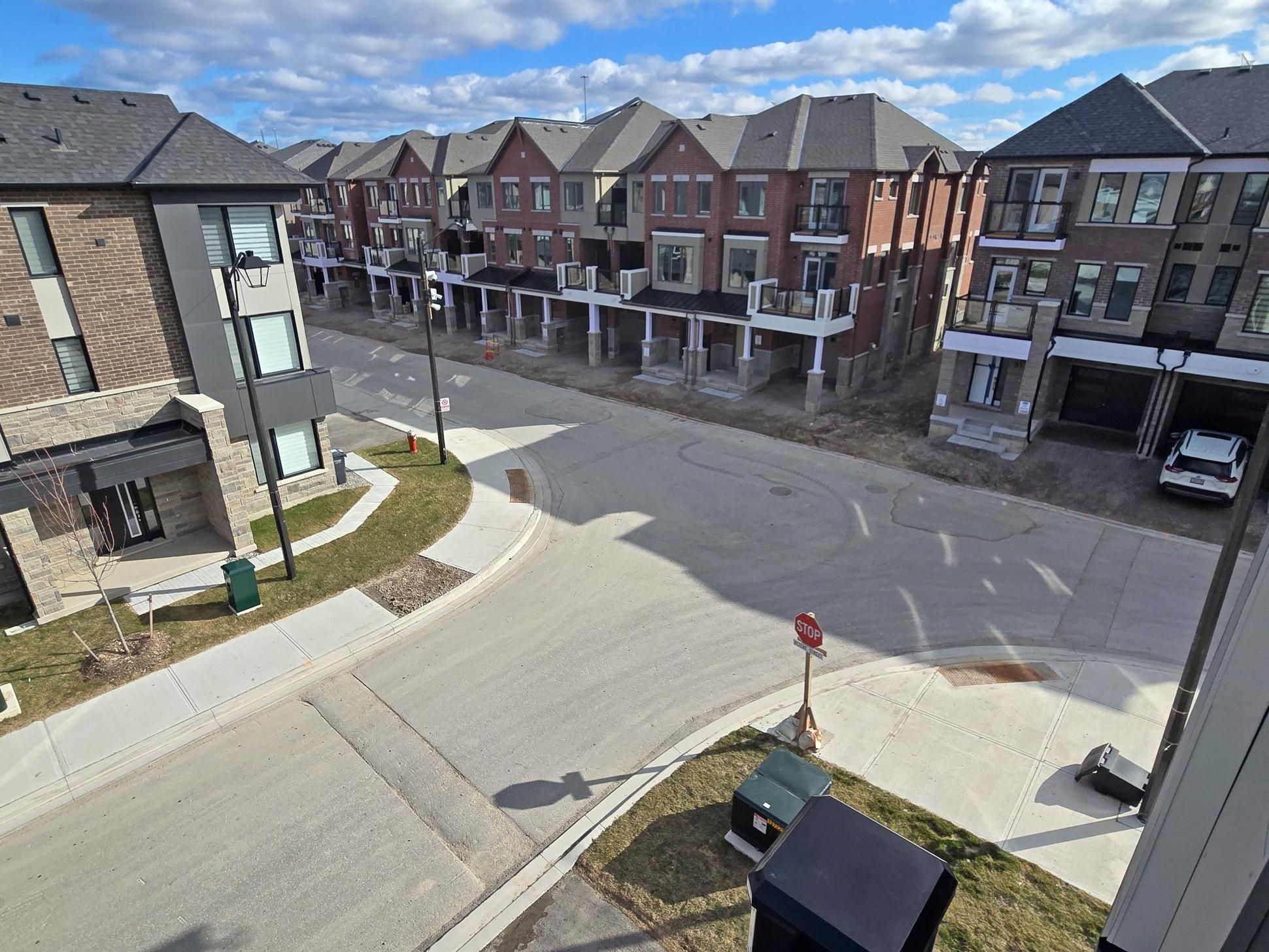$1,488,800
4053 Saida Street, Mississauga, ON L5M 2S8
Churchill Meadows, Mississauga,


















































 Properties with this icon are courtesy of
TRREB.
Properties with this icon are courtesy of
TRREB.![]()
Welcome to 4053 Saida St - A Luxuriously Upgraded Corner Town house in Churchill Meadows! Step into one of the Largest and Most Desirable units in this Newly built Mattamy Homes Community, located in the heart of Churchill Meadows. This Elegant Corner Unit with a Double Car Garage was completed just Last Year and showcases EXTENSIVE HIGH-END UPGRADES that elevate the home to a Truly Luxurious Level. From the Upgraded Flooring and Cabinetry to the Sleek Lighting Fixtures and Premium Finishes Throught, every detail has been Thoughtfully Selected to Offer both Style and Comfort. The bright, Open-concept layout is filled with Natural Light thanks to large windows and designer lighting. A Standout feature is the Sapcious Second-floor office, ideal for remote work or a quite study space. Situated steps from a brand-new Community Centre, excellent schools, and minutes to Major Hwys(403,407,401,QEW), this Home offers both Luxury and Convenience in one of Mississauga's most vibrant Communities. Must See!!
- HoldoverDays: 90
- 建筑样式: 3-Storey
- 房屋种类: Residential Freehold
- 房屋子类: Att/Row/Townhouse
- DirectionFaces: North
- GarageType: Built-In
- 路线: Ninth Line & Eglinton Ave
- 纳税年度: 2024
- 停车位特点: Private Double
- ParkingSpaces: 2
- 停车位总数: 4
- WashroomsType1: 1
- WashroomsType1Level: Second
- WashroomsType2: 2
- WashroomsType2Level: Third
- BedroomsAboveGrade: 4
- BedroomsBelowGrade: 2
- 内部特点: Other
- 地下室: Unfinished
- Cooling: Central Air
- HeatSource: Gas
- HeatType: Forced Air
- LaundryLevel: Upper Level
- ConstructionMaterials: Brick, Stone
- 屋顶: Asphalt Shingle
- 下水道: Sewer
- 基建详情: Poured Concrete
- 地块号: 249310284
- LotSizeUnits: Feet
- LotDepth: 80.55
- LotWidth: 34.19
| 学校名称 | 类型 | Grades | Catchment | 距离 |
|---|---|---|---|---|
| {{ item.school_type }} | {{ item.school_grades }} | {{ item.is_catchment? 'In Catchment': '' }} | {{ item.distance }} |



















































