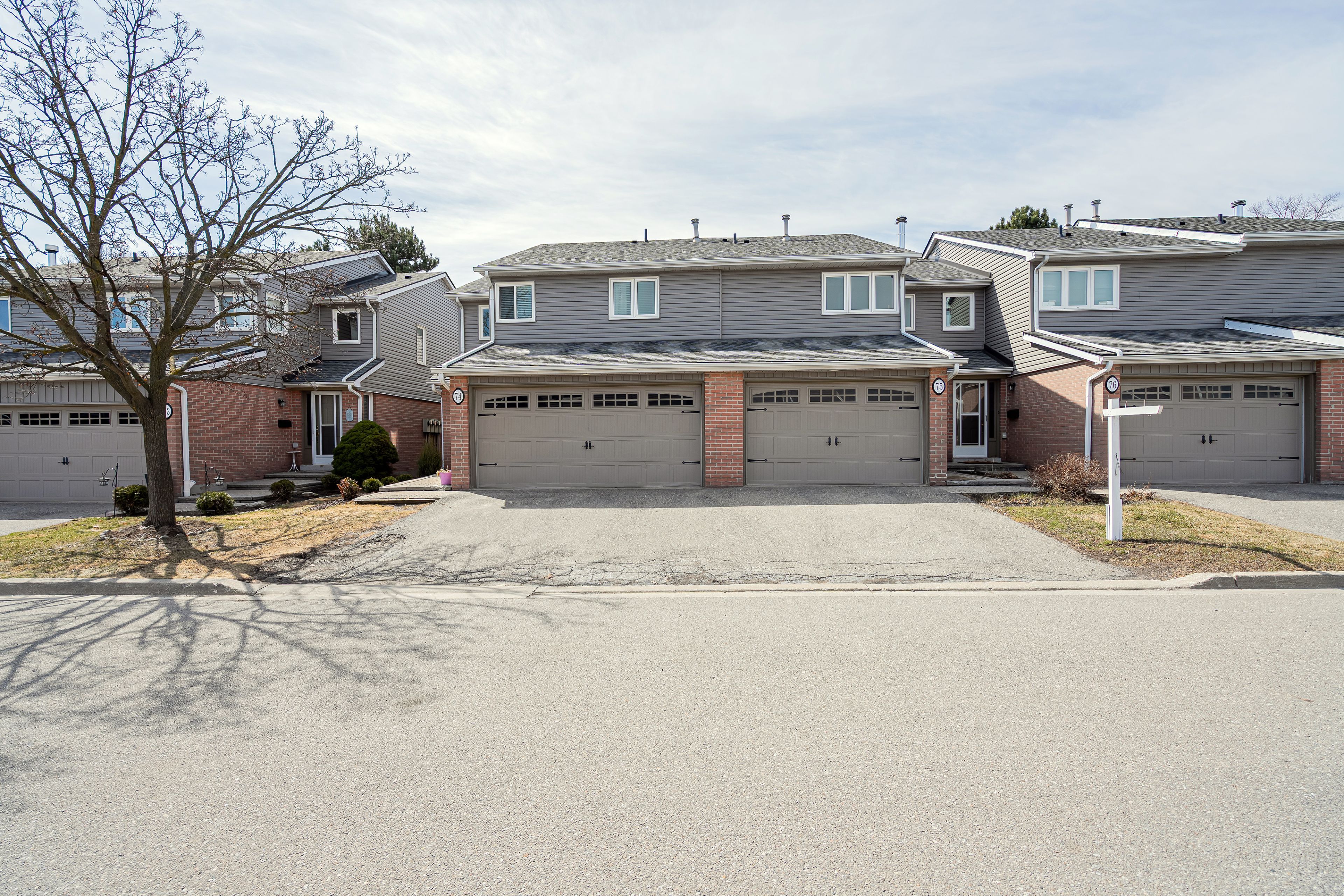$699,900
#75 - 3125 Fifth Line Road, Mississauga, ON L5L 3S8
Erin Mills, Mississauga,












































 Properties with this icon are courtesy of
TRREB.
Properties with this icon are courtesy of
TRREB.![]()
Welcome To Unit 75 At 3125 Fifth Line! This Meticulously Maintained Townhome Will Bring Your Search To A Screeching Halt! Perfect Opportunity For First Time Home Buyers & Investors! Practical Main Floor Layout With Conveniently Located Powder Room. Step Into The Gourmet Kitchen Which Is An Absolute Chef's Delight - Fit With Upgraded Countertops, Stainless Steel Appliances, & A Gas Burner. Kitchen Features An Eat In Area With Walk Out To The Yard! Upgraded Sliding Door On Main Floor Closet. Upgraded Pot-lights Throughout The Main & Second Level. Rarely Offered Access To The 1.5 Car Garage Through The Home Makes For Warm Winters! Ascend To The Second Floor Where You Will Be Greeted By A Spacious Foyer. This Level Features A Very Generously Sized Master Bedroom & Spacious Second Bedroom. Second Bedroom With Sliding Door Closet & Large Window. Master Bedroom With Spacious Walk In Closet. 1.5 Washrooms On The Upper Level Is A Fantastic Touch, With Potential For Second Full Washroom! Plenty Of Windows Throughout This Unit Flood The Interior With Natural Light! Fully Finished Basement Is Left Un-Spoiled For Your Creativity To Roam Free! Large Rec Room Is Great For A Multitude Of Uses. Ensuite Laundry In The Basement. The Back Yard Is A True Entertainers Delight - Perfect Place For BBQs, Kids To Play, Etc. Snow Removal Is Covered All The Way To Your Front Door! Location Location Location! Situated In The Breathtaking Neighbourhood Of Erin Mills. Steps From The Police Station. Close To Schools, Parks, Shopping, GO Station, Erin Mills Town Centre. The Combination Of Location, Layout & Living Space Make This The One To Call Home!
- HoldoverDays: 90
- 建筑样式: 2-Storey
- 房屋种类: Residential Condo & Other
- 房屋子类: Condo Townhouse
- GarageType: Attached
- 路线: Erin Mills Parkway & Dundas St W
- 纳税年度: 2024
- 停车位特点: Private
- ParkingSpaces: 1
- 停车位总数: 2
- WashroomsType1: 1
- WashroomsType1Level: Main
- WashroomsType2: 1
- WashroomsType2Level: Second
- WashroomsType3: 1
- WashroomsType3Level: Second
- BedroomsAboveGrade: 2
- 内部特点: Other
- 地下室: Finished
- Cooling: Central Air
- HeatSource: Gas
- HeatType: Forced Air
- ConstructionMaterials: Aluminum Siding, Brick
- 地块号: 192710075
| 学校名称 | 类型 | Grades | Catchment | 距离 |
|---|---|---|---|---|
| {{ item.school_type }} | {{ item.school_grades }} | {{ item.is_catchment? 'In Catchment': '' }} | {{ item.distance }} |













































