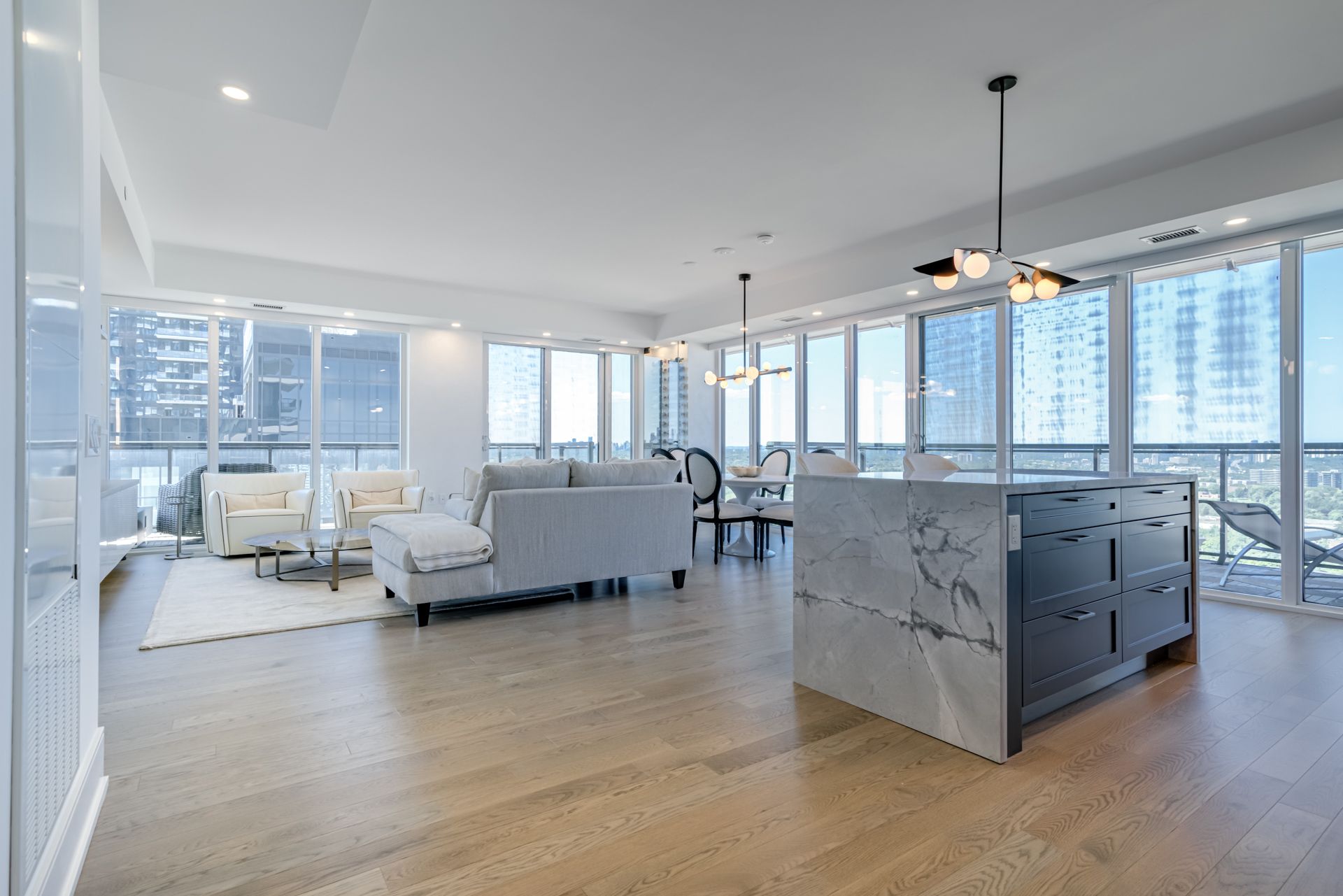$1,849,999
#3003 - 30 Inn On The Park Drive, Toronto, ON M3C 0P7
Banbury-Don Mills, Toronto,



































 Properties with this icon are courtesy of
TRREB.
Properties with this icon are courtesy of
TRREB.![]()
Step into unparalleled luxury with this exceptional 1655 sq. ft. condo, where every detail has been meticulously curated for an unrivalled living experience. Imagine cooking in a gourmet kitchen outfitted with state-of-the-art Miele appliances, including a built-in fridge and wall oven, all crowned by a breathtaking quartzite waterfall countertop. Floor-to-ceiling windows flood the space with natural light, illuminating the expansive interiors beneath 10-foot ceilings adorned with dimmable pot lights. Slide open the doors to your two sprawling private patios, each boasting custom flooring that invites both relaxation and elegant outdoor entertaining. Inside, a custom fluted media wall unit with back mount lighting offers endless storage while a glass-enclosed wine storage adds a touch of glamour. The hallways and powder room are graced with sophisticated venetian plaster, a testament to the $100k+ invested in upgrades. This is more than just a condo; its a masterful blend of luxury, style, and unparalleled comfort, waiting to become your new home.
- HoldoverDays: 60
- Architectural Style: Apartment
- Property Type: Residential Condo & Other
- Property Sub Type: Condo Apartment
- GarageType: Underground
- Directions: 404 South to Eglinton, Right on Leslie, Right on Inn on the Park Dr
- Tax Year: 2024
- Parking Features: Underground
- Parking Total: 1
- WashroomsType1: 1
- WashroomsType2: 1
- WashroomsType3: 1
- BedroomsAboveGrade: 3
- Interior Features: Other
- Cooling: Central Air
- HeatSource: Gas
- HeatType: Forced Air
- ConstructionMaterials: Concrete
- PropertyFeatures: Clear View, Park, Public Transit, Wooded/Treed
| School Name | Type | Grades | Catchment | Distance |
|---|---|---|---|---|
| {{ item.school_type }} | {{ item.school_grades }} | {{ item.is_catchment? 'In Catchment': '' }} | {{ item.distance }} |




































