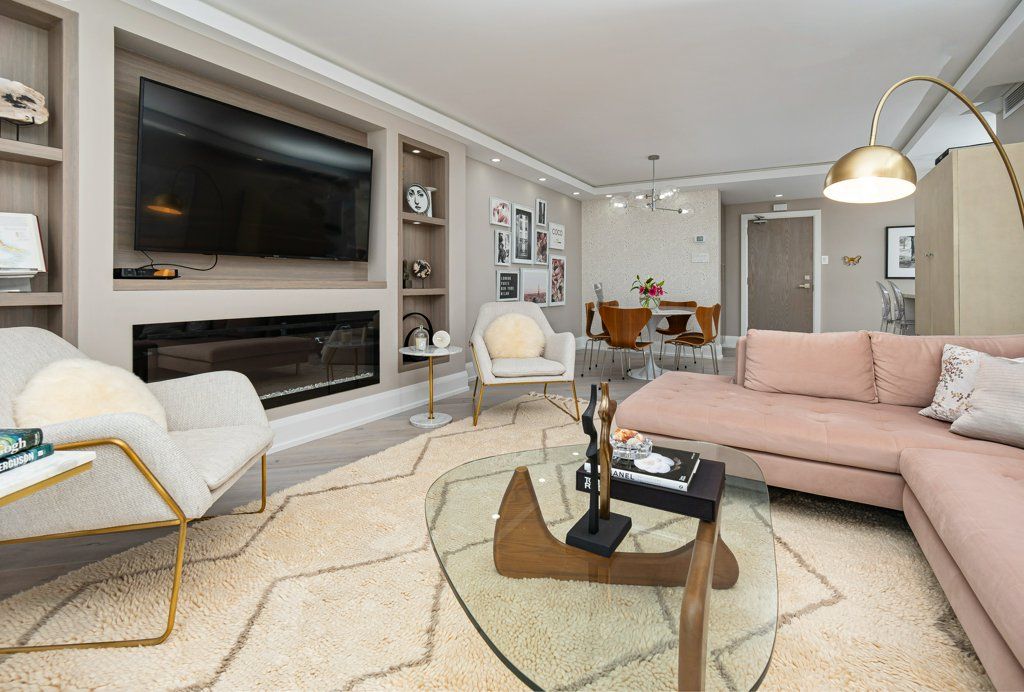$1,325,000
$24,000#301 - 235 St Clair Avenue, Toronto, ON M4V 1R4
Casa Loma, Toronto,

















 Properties with this icon are courtesy of
TRREB.
Properties with this icon are courtesy of
TRREB.![]()
This sophisticated 2-bedroom, 2-bathroom suite offers the perfect blend of style and convenience. Nestled in the prestigious South Hill/Forest Hill neighbourhood, The Dunvegan is a coveted low-rise boutique building. Renovated to perfection, the redesigned floor plan features a stunning view through the floor-to-ceiling windows, complemented by walkouts through both the living room and primary bedroom to a spacious balcony. The updated open concept living space has built-in shelving and a stunning fireplace creating an inviting setting for relaxing and entertainment. The custom kitchen has a breakfast bar, high gloss cabinetry and integrated appliances. The primary suite features a walk-in closet with custom built-ins plus a "hotel inspired" ensuite. Additional conveniences include, a second bedroom, ensuite laundry, one parking space and one locker. Note the maintenance fees are all inclusive! Overlooking the iconic Timothy Eaton Church and situated near local parks, the dedicated streetcar line and two subway stations, this condo offers the ultimate experience for those looking for turn-key living in an immaculately maintained building. Rarely available, this is a unique opportunity to own at this exclusive address.
- HoldoverDays: 60
- Architectural Style: Apartment
- Property Type: Residential Condo & Other
- Property Sub Type: Condo Apartment
- GarageType: Underground
- Directions: South side of St. Clair/west of Avenue Road
- Tax Year: 2024
- Parking Features: Underground
- ParkingSpaces: 1
- Parking Total: 1
- WashroomsType1: 1
- WashroomsType1Level: Main
- WashroomsType2: 1
- WashroomsType2Level: Main
- BedroomsAboveGrade: 2
- Cooling: Central Air
- HeatSource: Gas
- HeatType: Forced Air
- ConstructionMaterials: Brick
- Parcel Number: 110200020
| School Name | Type | Grades | Catchment | Distance |
|---|---|---|---|---|
| {{ item.school_type }} | {{ item.school_grades }} | {{ item.is_catchment? 'In Catchment': '' }} | {{ item.distance }} |


















