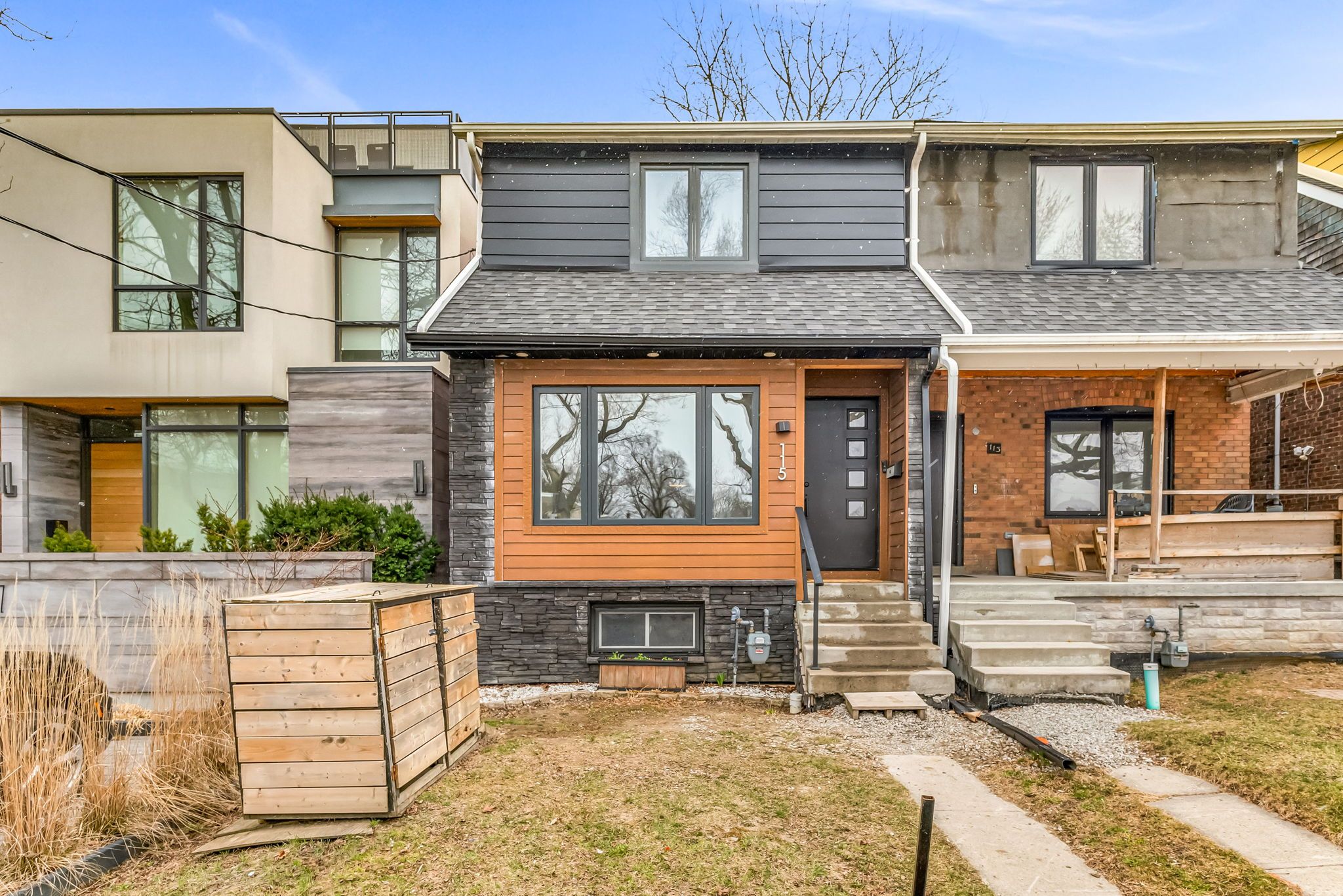$1,230,000
115 Humewood Drive, Toronto, ON M6C 2W6
Humewood-Cedarvale, Toronto,


























 Properties with this icon are courtesy of
TRREB.
Properties with this icon are courtesy of
TRREB.![]()
WHEN IT'S GOOD YOU KNOW IT! Sitting proudly in the heart of coveted Humewood-Cedervale, this 3 +1 -bdrm home brims with possibility. With solid bones and timeless character, it's an opportunity to plant roots in one of Toronto's most storied enclaves. You'll love to relax in the ample backyard with a mature garden. Watch your children walk to Humewood Community School. And for the active kids, more than a few nearby sports facilities to enjoy. Families will love Saturday mornings at the Wychwood Barns Market while couples will not miss the opportunity to relax at one of the many popular eateries such as the Rushton, The Company We Keep, Ferro, Aviv, Romi's. It's a happening hood!
- HoldoverDays: 90
- Architectural Style: 2-Storey
- Property Type: Residential Freehold
- Property Sub Type: Semi-Detached
- DirectionFaces: East
- Directions: Bathurst St/ St. Clair Ave W
- Tax Year: 2024
- WashroomsType1: 1
- WashroomsType1Level: Second
- WashroomsType2: 1
- WashroomsType2Level: Basement
- BedroomsAboveGrade: 3
- BedroomsBelowGrade: 1
- Fireplaces Total: 1
- Interior Features: In-Law Suite
- Basement: Finished, Separate Entrance
- Cooling: Central Air
- HeatSource: Electric
- HeatType: Forced Air
- LaundryLevel: Lower Level
- ConstructionMaterials: Brick, Vinyl Siding
- Exterior Features: Deck, Landscaped, Porch Enclosed
- Roof: Asphalt Shingle
- Sewer: Sewer
- Water Source: Unknown
- Foundation Details: Unknown
- Topography: Level
- Parcel Number: 104690344
- LotSizeUnits: Feet
- LotDepth: 122
- LotWidth: 18.29
- PropertyFeatures: Clear View, Fenced Yard, Park, Public Transit, Ravine, School
| School Name | Type | Grades | Catchment | Distance |
|---|---|---|---|---|
| {{ item.school_type }} | {{ item.school_grades }} | {{ item.is_catchment? 'In Catchment': '' }} | {{ item.distance }} |



























