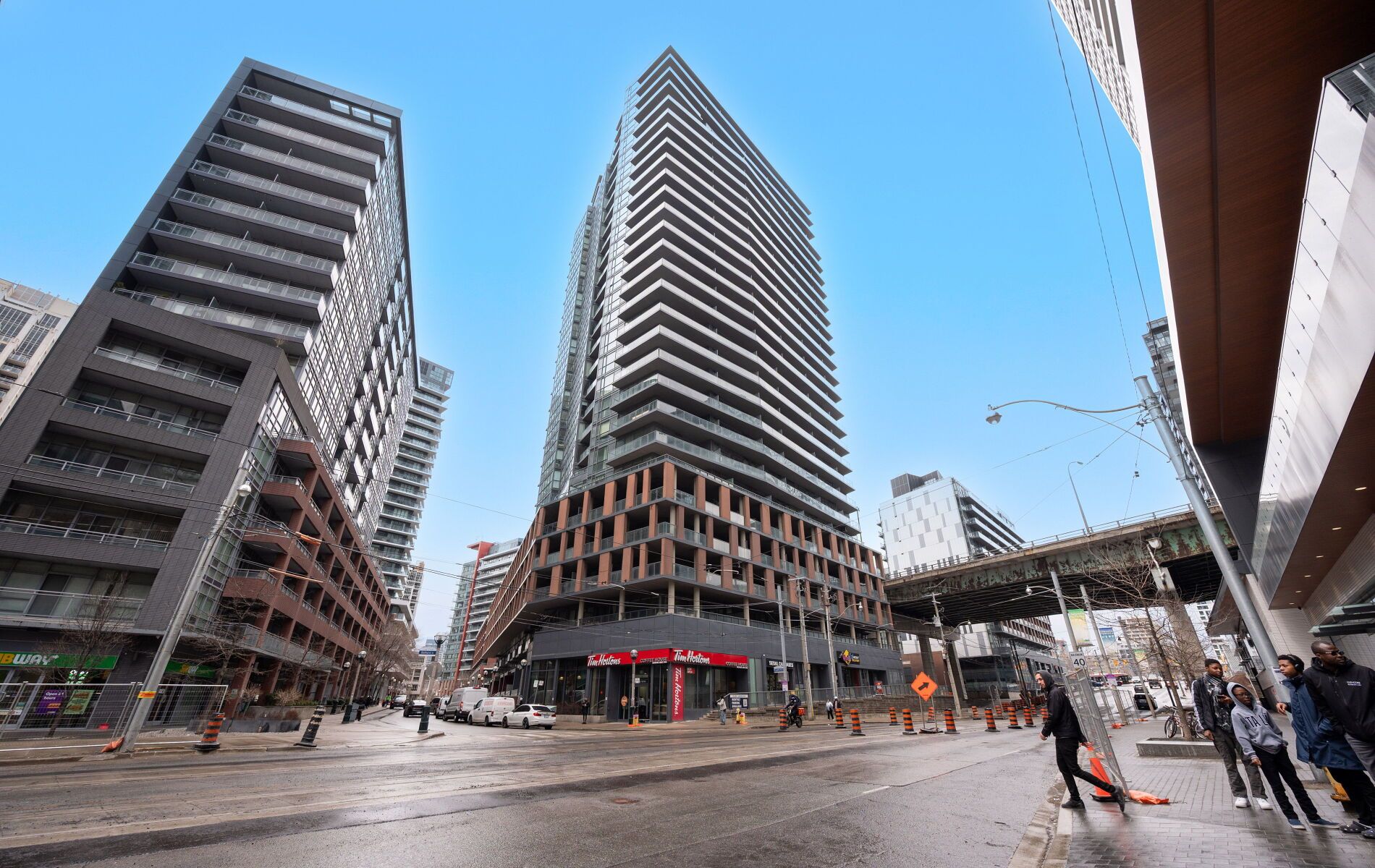$458,000
$31,000#315 - 20 Bruyeres Mews, Toronto, ON M5V 0G8
Niagara, Toronto,






















 Properties with this icon are courtesy of
TRREB.
Properties with this icon are courtesy of
TRREB.![]()
What A Wonderful Location! Just A Delightful 5-minute Walk To The Lake Awaits You! Discover This Beautiful Investment 1-Bedroom, 1-Bathroom Condo, Which Features A Spacious And Functional Layout, Floor-To-Ceiling Windows, And A Balcony. The Open-Concept Living And Dining Area Presents A Spacious Layout, Perfect For Entertaining Or Relaxation. This Unit Comes With 2 lockers, And Low Maintenance Fees Of Only $351. Situated In A Prime Downtown Area, You're Just Steps Away From The Lake, Stackt Market, Airlines, The Bentway, Loblaws, LCBO, Shoppers Drug Mart, And Starbucks. Conveniently Located Near TTC, The Gardiner Expressway, And The Waterfront, Commuting Is Hassle-Free. Enjoy Luxurious Amenities Such As a 24-Hour Concierge, Fully Equipped Gym, Rooftop Deck With BBQs, Theatre Room, Library, Party Room, Pool Table, Table Tennis, Guest Suites, And Visitor Parking. This Is A Unique Investment Opportunity To Experience Modern Living In Downtown!
- HoldoverDays: 90
- Architectural Style: Apartment
- Property Type: Residential Condo & Other
- Property Sub Type: Condo Apartment
- GarageType: Underground
- Directions: Lakeshore/Bathurst
- Tax Year: 2024
- WashroomsType1: 1
- WashroomsType1Level: Flat
- BedroomsAboveGrade: 1
- Interior Features: Carpet Free
- Cooling: Central Air
- HeatSource: Gas
- HeatType: Forced Air
- ConstructionMaterials: Concrete
- Parcel Number: 764320043
| School Name | Type | Grades | Catchment | Distance |
|---|---|---|---|---|
| {{ item.school_type }} | {{ item.school_grades }} | {{ item.is_catchment? 'In Catchment': '' }} | {{ item.distance }} |























