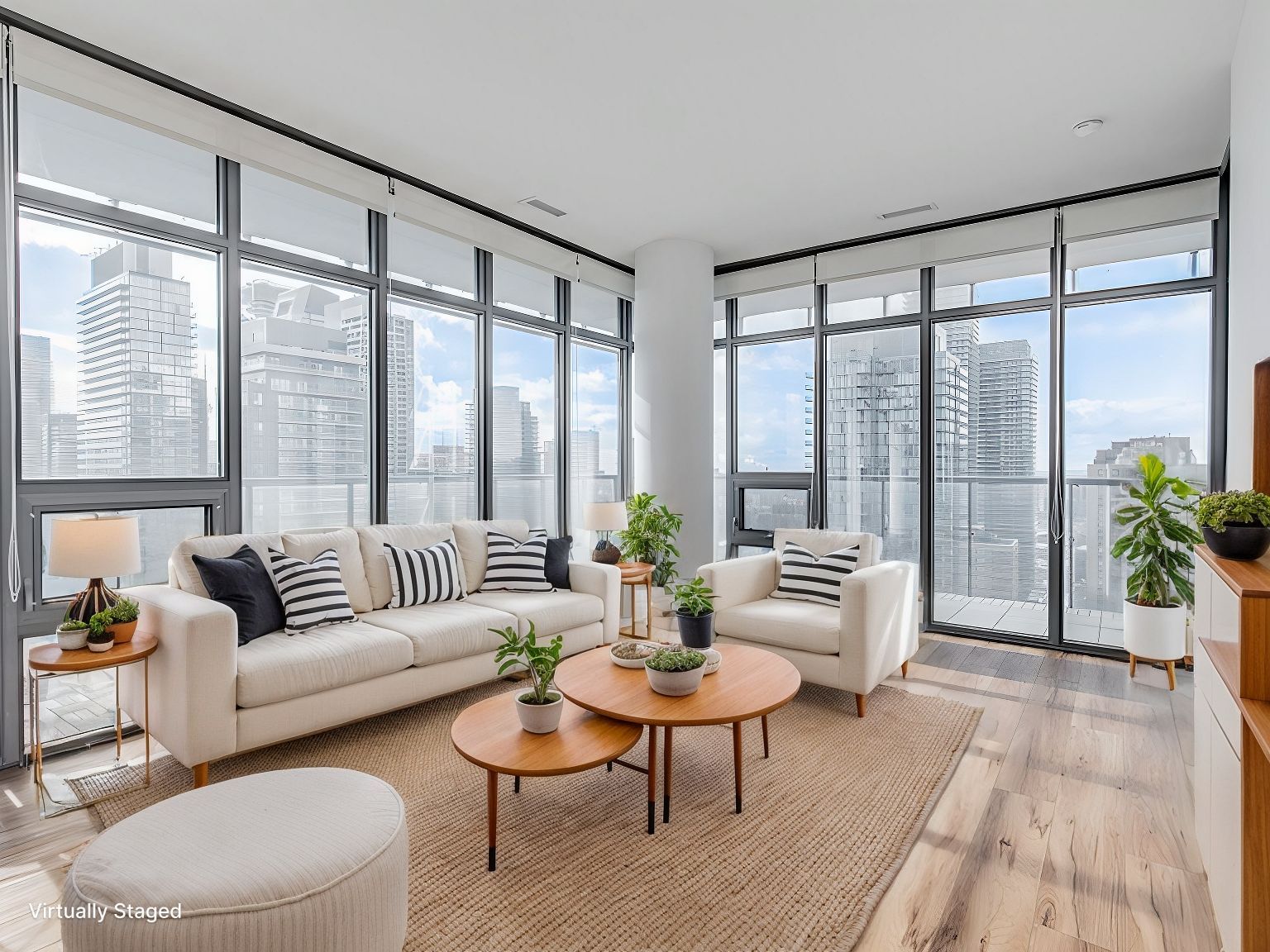$4,000
$200#2604 - 33 Charles Street, Toronto, ON M4Y 0A2
Church-Yonge Corridor, Toronto,

















 Properties with this icon are courtesy of
TRREB.
Properties with this icon are courtesy of
TRREB.![]()
Discover the epitome of urban sophistication in the heart of one of Toronto's most sought-after neighborhoods. This luxurious corner suite offers an unparalleled living experience, mere steps from the TTC Subway, Yorkville's upscale boutiques, gourmet dining, and prestigious universities like U of T and TMU. Featuring two spacious bedrooms with a functional split layout for optimal privacy and comfort, this suite also includes a versatile den ideal for a home office or creative space. The modern bathrooms are beautifully designed with sleek fixtures and premium finishes, while brand-new floors and fresh paint throughout add a polished, contemporary touch. The chef's kitchen, equipped with stainless steel appliances, provides the perfect setting for culinary exploration. A highlight of this home is the expansive wrap-around balcony, spanning 258 square feet, offering stunning views of the city skyline, the CN Tower, and Lake Ontarioan ideal spot for relaxation or entertaining. The sunlit living room creates a warm, cozy oasis of light and comfort. Adding to the convenience are a designated parking space and a larger-than-usual locker for extra storage. Residents also enjoy access to 5-star amenities on the fifth floor, including an outdoor pool, hot tub, BBQ area, gym, guest suites, a party room, and a media room. This condo effortlessly combines luxury, convenience, and location, making it the perfect place to call home.
- HoldoverDays: 60
- Architectural Style: Apartment
- Property Type: Residential Condo & Other
- Property Sub Type: Condo Apartment
- GarageType: Underground
- Directions: Yonge & Bloor
- Parking Features: Underground
- ParkingSpaces: 1
- Parking Total: 1
- WashroomsType1: 1
- WashroomsType1Level: Flat
- WashroomsType2: 1
- WashroomsType2Level: Flat
- BedroomsAboveGrade: 2
- BedroomsBelowGrade: 1
- Interior Features: Carpet Free
- Cooling: Central Air
- HeatSource: Gas
- HeatType: Forced Air
- ConstructionMaterials: Concrete
- PropertyFeatures: Clear View, Library, Park
| School Name | Type | Grades | Catchment | Distance |
|---|---|---|---|---|
| {{ item.school_type }} | {{ item.school_grades }} | {{ item.is_catchment? 'In Catchment': '' }} | {{ item.distance }} |


















