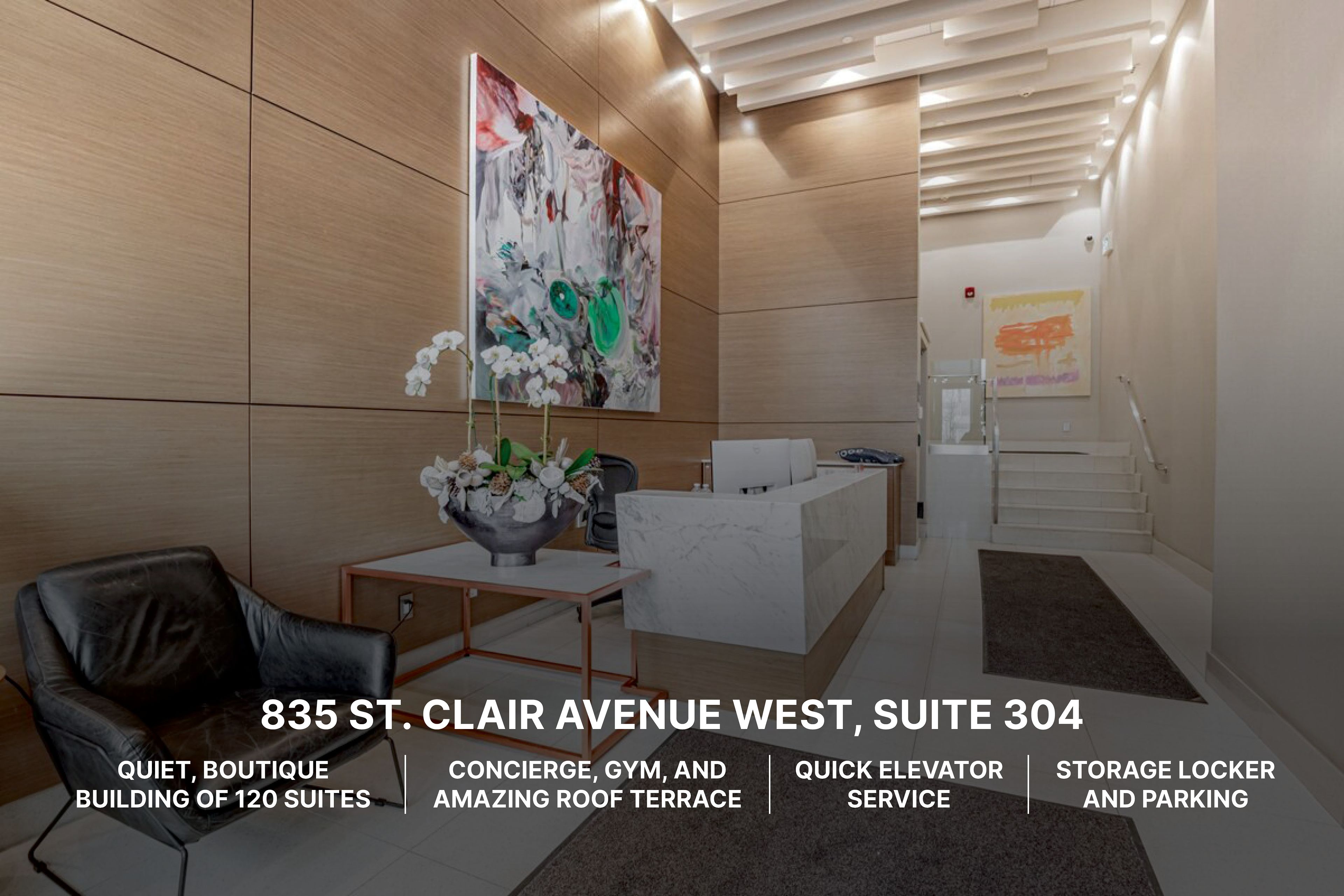$599,900
#304 - 835 St. Clair Avenue, Toronto, ON M6C 0A8
Wychwood, Toronto,
































 Properties with this icon are courtesy of
TRREB.
Properties with this icon are courtesy of
TRREB.![]()
Spacious 1 bedroom + large den/2 bathroom with parking, locker, balcony & tons of storage in boutique midrise at the meticulously maintained The Nest condominiums. Great sense of community & conveniences, with dedicated streetcar lane (short ride to subway), No Frills grocer, eclectic cafes, restaurants and services at doorstep. Suite features functional layout with modern finishes. 1 bedroom plus spacious den large enough for guest bedroom (currently used for storage and office), 2 full bathrooms, large kitchen featuring built-in appliances, gas stovetop, large island and quartz countertops. Spacious living/dining area walks-out to deep balcony with gas hook-up for BBQ. Spacious laundry closet with storage room plus locker. Enjoy exclusive services typically reserved for larger buildings, including spectacular rooftop lounge with amazing views, seating & BBQ, 24 hour concierge, fully equipped gym, party room, ground floor patio and pet spa. **Maintenance fees include unlimited Rogers high speed internet.**
- HoldoverDays: 90
- Architectural Style: Apartment
- Property Type: Residential Condo & Other
- Property Sub Type: Condo Apartment
- GarageType: Underground
- Directions: Across from No Frills Grocer
- Tax Year: 2025
- Parking Total: 1
- WashroomsType1: 1
- WashroomsType1Level: Flat
- WashroomsType2: 1
- WashroomsType2Level: Flat
- BedroomsAboveGrade: 1
- BedroomsBelowGrade: 1
- Interior Features: Carpet Free
- Cooling: Central Air
- HeatSource: Gas
- HeatType: Fan Coil
- ConstructionMaterials: Brick, Concrete
- PropertyFeatures: Public Transit, Library, Hospital, Park, Rec./Commun.Centre, School
| School Name | Type | Grades | Catchment | Distance |
|---|---|---|---|---|
| {{ item.school_type }} | {{ item.school_grades }} | {{ item.is_catchment? 'In Catchment': '' }} | {{ item.distance }} |

































