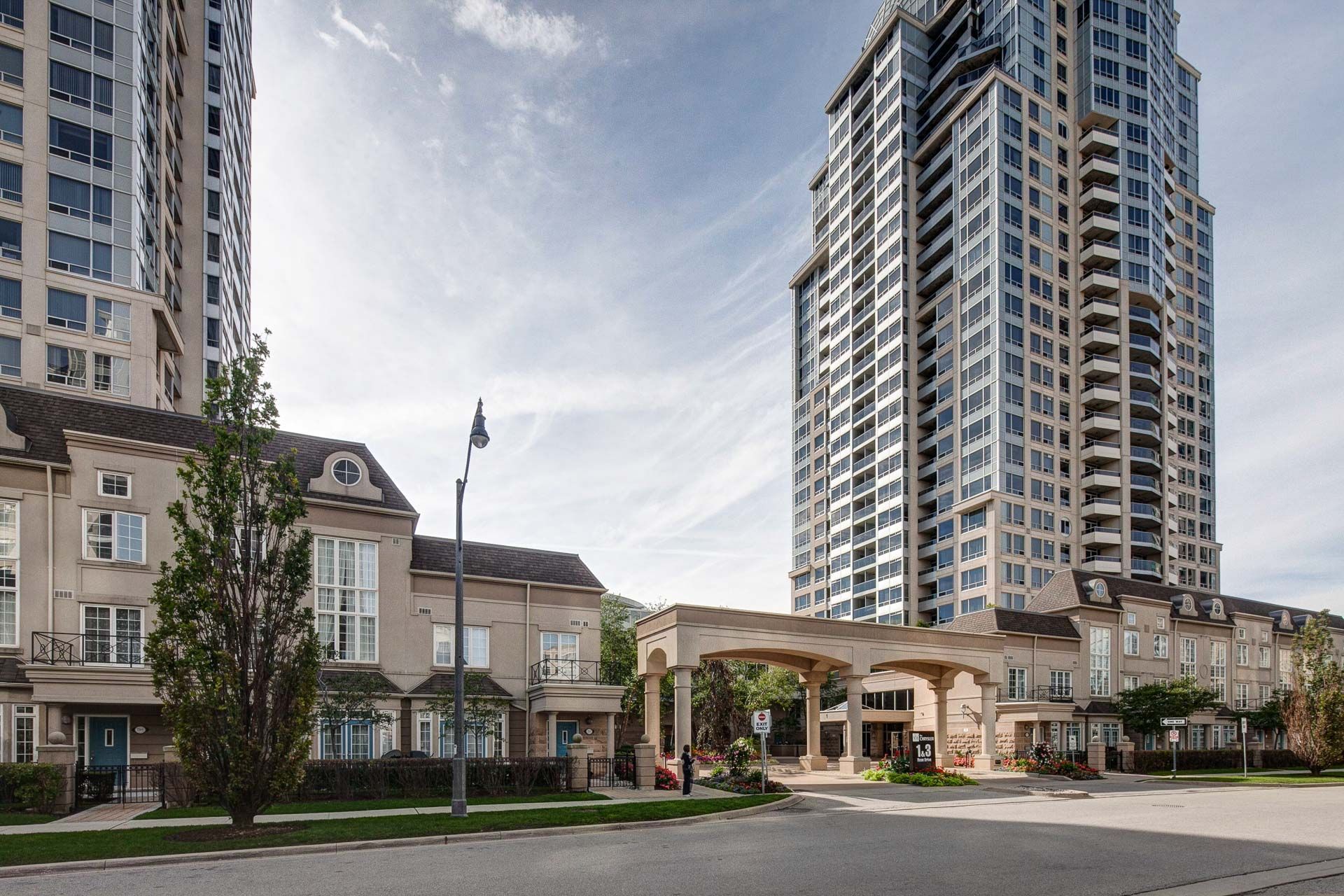$549,900
$4,950,000#2505 - 3 Rean Drive, Toronto, ON M2K 3C2
Bayview Village, Toronto,

























 Properties with this icon are courtesy of
TRREB.
Properties with this icon are courtesy of
TRREB.![]()
Priced to Sell! Luxury Condo "New York Tower" By Daniel. Spacious (Appx. 700+ Sq. Ft.) Bright 1Bedroom +Den with 2 Bathroom Suite. Fully Upgraded (2023) Unit with New Appliances (2023). High Floor with Breathtaking Unobstructed View &Lots of Fresh Air. Large Den with French Door can be Used as 2nd Bedroom. Hardwood Laminated Flooring Throughout. Great Amenities including 24Hr Security Concierge Desk. Indoor Pool. Sauna. Exercise Room. Billiard Room etc. on the Building. Steps to Bayview Village, Shopping, Entertainment, Restaurant. Close to TTC Subway, Hwy401, etc.! **EXTRAS** Fridge, Stove, B/I Dishwasher, Washer, Dryer, Exhaust Hood. All Light Fixtures (Including Dimmer Switches), All Window Coverings. 1 Parking Space, 1 Locker Unit.
- HoldoverDays: 30
- Architectural Style: Apartment
- Property Type: Residential Condo & Other
- Property Sub Type: Condo Apartment
- GarageType: Underground
- Directions: Through Front Lobby
- Tax Year: 2024
- Parking Features: Underground
- ParkingSpaces: 1
- Parking Total: 1
- WashroomsType1: 1
- WashroomsType1Level: Flat
- WashroomsType2: 1
- WashroomsType2Level: Flat
- BedroomsAboveGrade: 1
- BedroomsBelowGrade: 1
- Interior Features: Carpet Free
- Cooling: Central Air
- HeatSource: Electric
- HeatType: Fan Coil
- ConstructionMaterials: Concrete
- PropertyFeatures: Clear View, Golf, Hospital, Library, School, Public Transit
| School Name | Type | Grades | Catchment | Distance |
|---|---|---|---|---|
| {{ item.school_type }} | {{ item.school_grades }} | {{ item.is_catchment? 'In Catchment': '' }} | {{ item.distance }} |


























