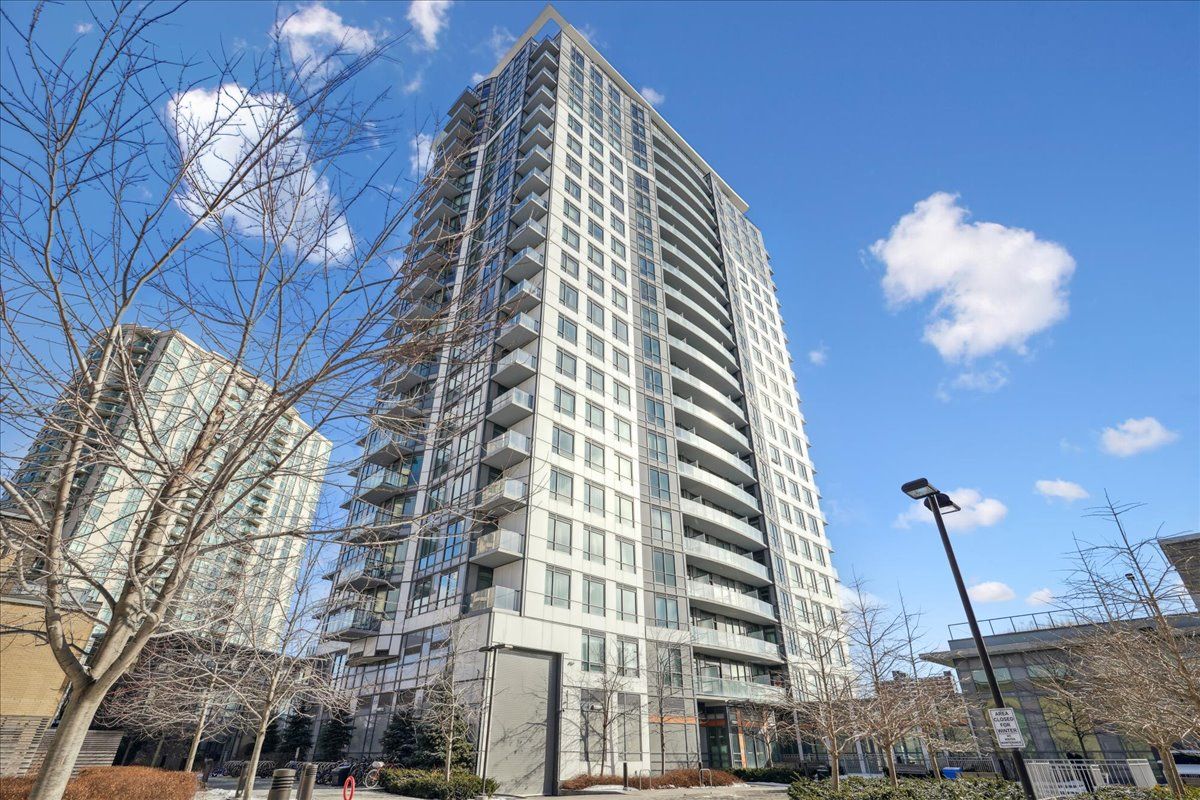$499,999
#813 - 195 Bonis Avenue, Toronto, ON M1T 0A5
Tam O'Shanter-Sullivan, Toronto,









 Properties with this icon are courtesy of
TRREB.
Properties with this icon are courtesy of
TRREB.![]()
Amazing Unit with den converted to extra office/bedroom with built-in desk and extra storage. Perfect for the 1st time home buyer/investor or downsizer. Bright South West Light with large living/dining and Chefs Kitchen boasting S/S appliances, Quartz countertop and lot of counter space and storage. Balcony off living room offers tree top views. This well maintained meticulous unit offer an amazing layout, great for entertaining, working from home or having guests! Close to TTC, highway, shopping and many amenities. This one will not last!
- HoldoverDays: 180
- Architectural Style: Multi-Level
- Property Type: Residential Condo & Other
- Property Sub Type: Common Element Condo
- GarageType: Underground
- Tax Year: 2024
- Parking Features: Underground
- ParkingSpaces: 1
- Parking Total: 1
- WashroomsType1: 1
- WashroomsType1Level: Flat
- BedroomsAboveGrade: 1
- BedroomsBelowGrade: 1
- Interior Features: Primary Bedroom - Main Floor, Storage
- Cooling: Central Air
- HeatSource: Gas
- HeatType: Forced Air
- LaundryLevel: Main Level
- ConstructionMaterials: Concrete
- PropertyFeatures: Hospital, Library, Park, School
| School Name | Type | Grades | Catchment | Distance |
|---|---|---|---|---|
| {{ item.school_type }} | {{ item.school_grades }} | {{ item.is_catchment? 'In Catchment': '' }} | {{ item.distance }} |










