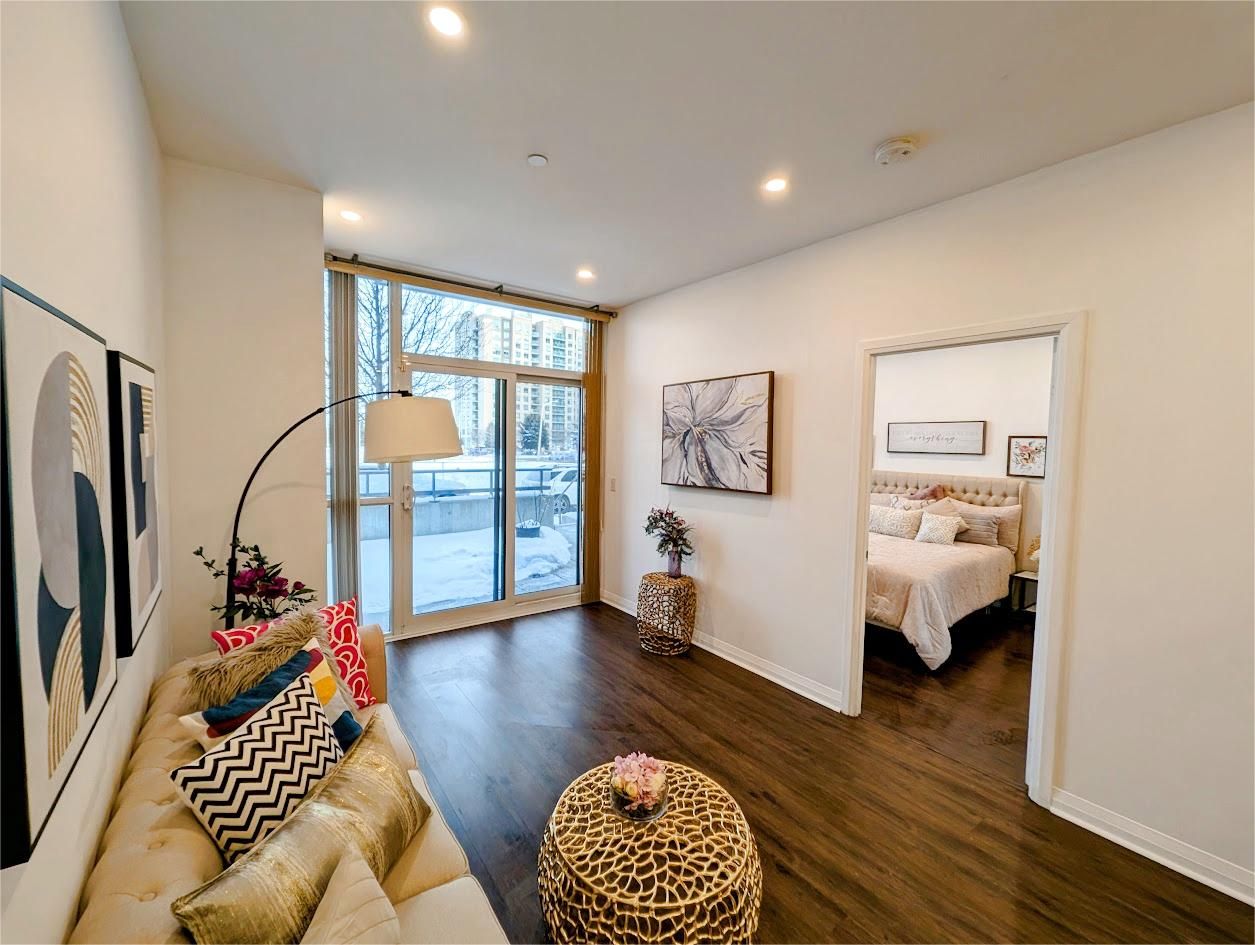$599,000
$100,000#101 - 55 Oneida Crescent, Richmond Hill, ON L4B 4T9
Langstaff, Richmond Hill,


















 Properties with this icon are courtesy of
TRREB.
Properties with this icon are courtesy of
TRREB.![]()
***Two Parking Spots *** Enjoy condo living with a large terrace and 2 parking spots for sale!! Fabulous Location!!Ready To Move In! Bright & Spacious Open Concept 2-Bdrm 2-Bath Condo On Ground Level W/East Exposure Within Ultra-Modern Sky City Condo At Prized & Covered Yonge & Hwy 7. 9-ft floor-to-ceiling windows throughout, flooding the space with natural light. Contemporary finishes complement the open-concept layout. World-class amenities, including a pool, roof garden with BBQ areas, gym, meeting room, party room, yoga room, theater room, game room, guest suite, and a wide range of facilities designed for comfort and recreation. Walking Distance To Richmond Hill Terminal, Go Station, Cinema, Shopping, Grocery, Community Amenities, Hillcrest Mall; 2 Min Drive To Hwy 7 Dining Extravaganza; 5 Mins Drive To Hwy 400 & 401.
- HoldoverDays: 90
- Architectural Style: Apartment
- Property Type: Residential Condo & Other
- Property Sub Type: Condo Apartment
- GarageType: Underground
- Tax Year: 2025
- Parking Features: Underground
- Parking Total: 2
- WashroomsType1: 1
- WashroomsType1Level: Main
- WashroomsType2: 1
- WashroomsType2Level: Main
- BedroomsAboveGrade: 2
- Interior Features: Carpet Free
- Cooling: Central Air
- HeatSource: Gas
- HeatType: Forced Air
- ConstructionMaterials: Concrete
- Parcel Number: 298460478
| School Name | Type | Grades | Catchment | Distance |
|---|---|---|---|---|
| {{ item.school_type }} | {{ item.school_grades }} | {{ item.is_catchment? 'In Catchment': '' }} | {{ item.distance }} |



















