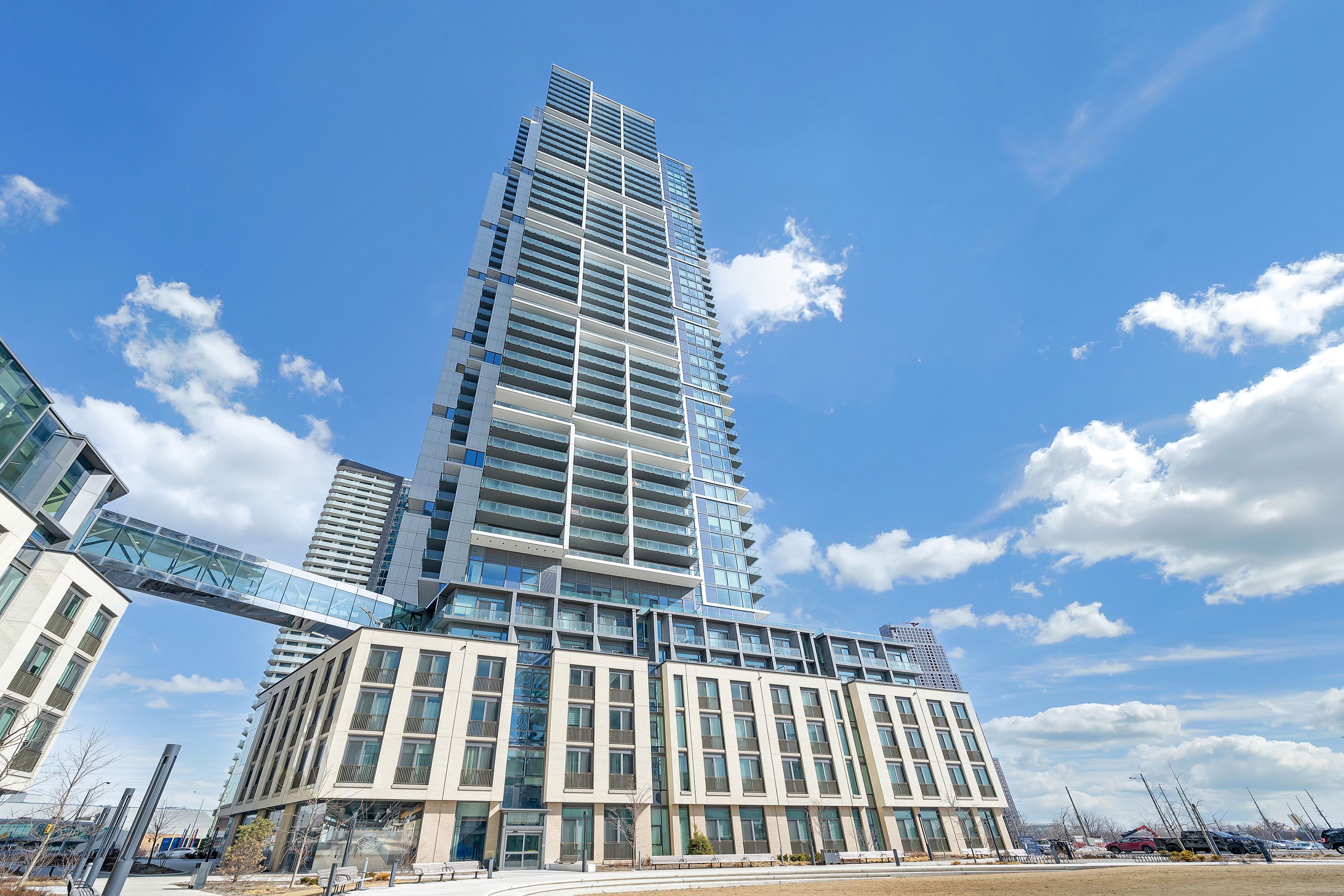$549,000
$80,000#4903 - 7890 Jane Street, Vaughan, ON L4K 0K9
Vaughan Corporate Centre, Vaughan,





















 Properties with this icon are courtesy of
TRREB.
Properties with this icon are courtesy of
TRREB.![]()
Welcome To Your Home At Transit City 5, Located Within A 100-acre Master-planned & One Of Vaughan's Most Sought-after Communities By Centre Court Developments. This Stunning & like-new Spacious 1B + Den, As A Second Room, Can Also Be Used As A Home Office. 2 Full Bathrooms Adding More Convenience & Comfort. Features 9' Ceilings & Floor-to-ceiling Windows & All Laminate Flooring Through-Out. A Modern kitchen With Built-in Appliances And Quartz Countertops, And A Spacious West-Facing & Oversized Balcony With Breathtaking Sunset Views. Enjoy Luxurious And Incredible Amenities, Including A Rooftop Pool With Park Views, A Full Indoor Running Track, A State-of-the-art Cardio Zone, Yoga Spaces, A Squash Court, And A Half Basketball Court. Conveniently Located Steps To The Subway, TTC, VMC, VMC Bus Terminal, YMCA, Community Center, Library, Close to York University.With Easy Access To Highways 400, 407, And 401.Motivated seller
- HoldoverDays: 90
- Architectural Style: Apartment
- Property Type: Residential Condo & Other
- Property Sub Type: Condo Apartment
- GarageType: Underground
- Directions: Jane St & Portage Parkway
- Tax Year: 2024
- Parking Features: Underground
- WashroomsType1: 1
- WashroomsType1Level: Main
- WashroomsType2: 1
- WashroomsType2Level: Main
- BedroomsAboveGrade: 1
- BedroomsBelowGrade: 1
- Interior Features: Carpet Free
- Cooling: Central Air
- HeatSource: Gas
- HeatType: Forced Air
- LaundryLevel: Main Level
- ConstructionMaterials: Concrete
| School Name | Type | Grades | Catchment | Distance |
|---|---|---|---|---|
| {{ item.school_type }} | {{ item.school_grades }} | {{ item.is_catchment? 'In Catchment': '' }} | {{ item.distance }} |






















