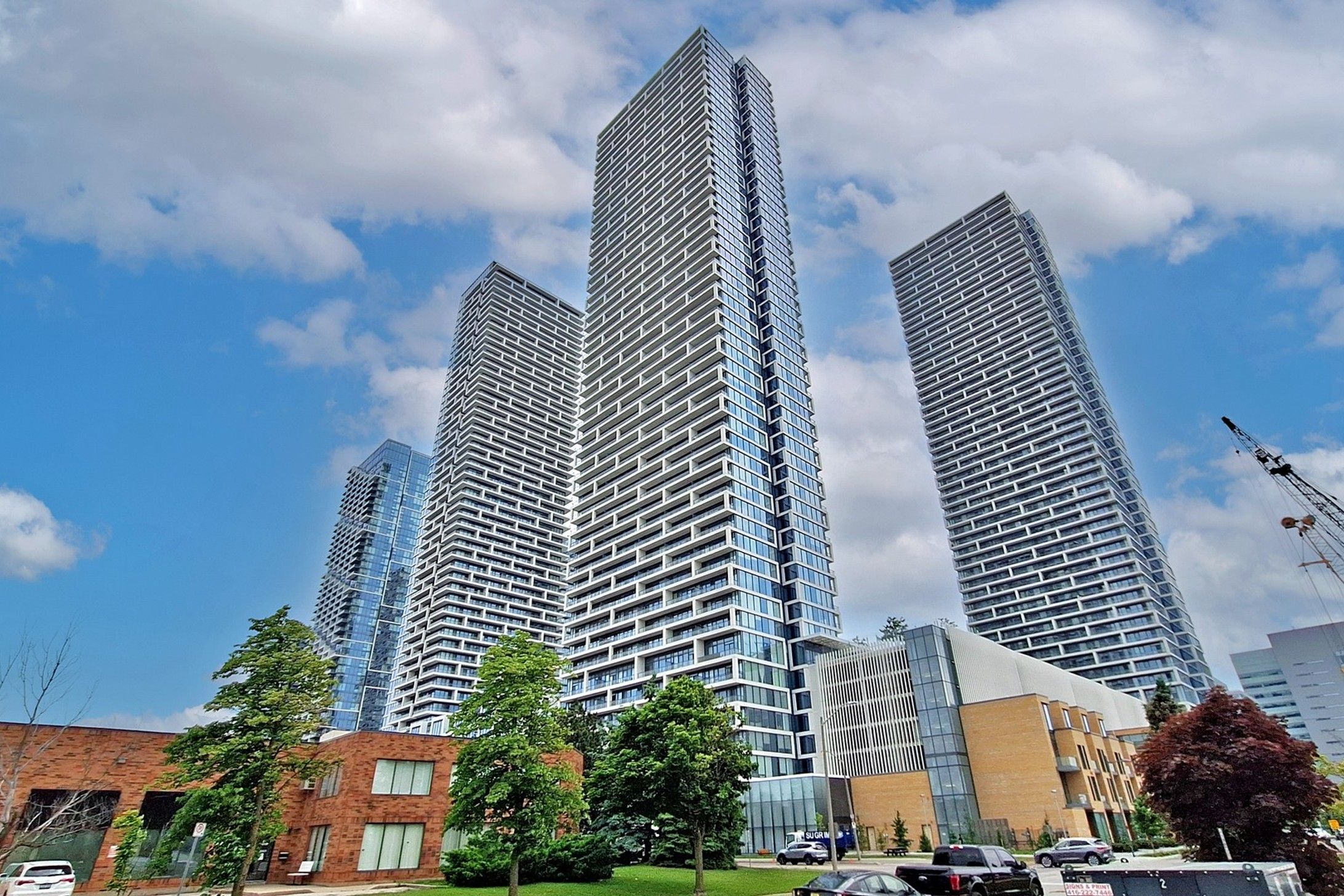$629,900
$10,000#603 - 898 Portage Parkway, Vaughan, ON L4K 0J6
Concord, Vaughan,






























 Properties with this icon are courtesy of
TRREB.
Properties with this icon are courtesy of
TRREB.![]()
This stunning two-bedroom corner unit spans 699 sq ft of interior space, complemented by a 117 sq ft balcony located in Downtown Vaughan! Just walking distance from Vaughan Metropolitan Centre Subway Station, YRT and Viva transit! The home features a highly functional layout with no wasted space, offering an abundance of natural light through floor-to-ceiling windows and a spacious balcony. With 9-ft ceilings, the unit exudes an airy, open feel. A standout bonus feature is the convenience of parking on the same floor (6th floor), allowing you to step directly into your unit without the hassle of waiting for an elevator. The building offers an array of premium amenities, including 24-hour concierge service, a theatre room, an outdoor terrace, a golf simulator and more! The vibrant Vaughan Metropolitan Centre (VMC) has become a sought-after destination for living, dining, shopping and commuting. This prime location is only 5 minutes from York University, 15 minutes to Yorkdale Mall, 30 minutes to Toronto Pearson Airport and 45 minutes to downtown Toronto. With easy access to Highway 407 and 400, it is also close to Vaughan Mills Shopping Mall, Canada's Wonderland, and many more attractions. The condo fee includes high-speed internet and YMCA membership. (Some photos have been virtually staged for your reference). Amazing price for an Amazing Location! This might be the right one for you!
- HoldoverDays: 90
- Architectural Style: Apartment
- Property Type: Residential Condo & Other
- Property Sub Type: Condo Apartment
- GarageType: Underground
- Directions: South East
- Tax Year: 2024
- ParkingSpaces: 1
- Parking Total: 1
- WashroomsType1: 1
- WashroomsType1Level: Main
- WashroomsType2: 1
- WashroomsType2Level: Main
- BedroomsAboveGrade: 2
- Interior Features: Carpet Free
- Cooling: Central Air
- HeatSource: Gas
- HeatType: Forced Air
- ConstructionMaterials: Brick
- PropertyFeatures: Clear View, Hospital, Park, Public Transit
| School Name | Type | Grades | Catchment | Distance |
|---|---|---|---|---|
| {{ item.school_type }} | {{ item.school_grades }} | {{ item.is_catchment? 'In Catchment': '' }} | {{ item.distance }} |































