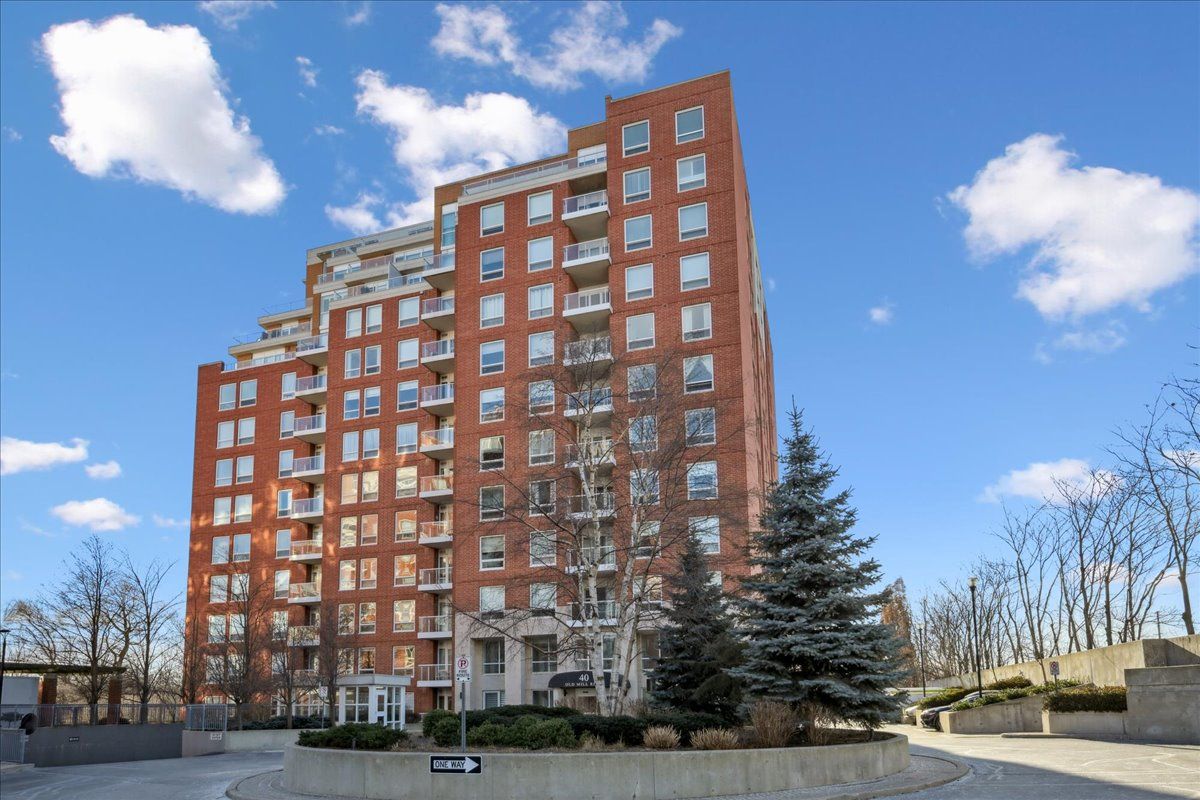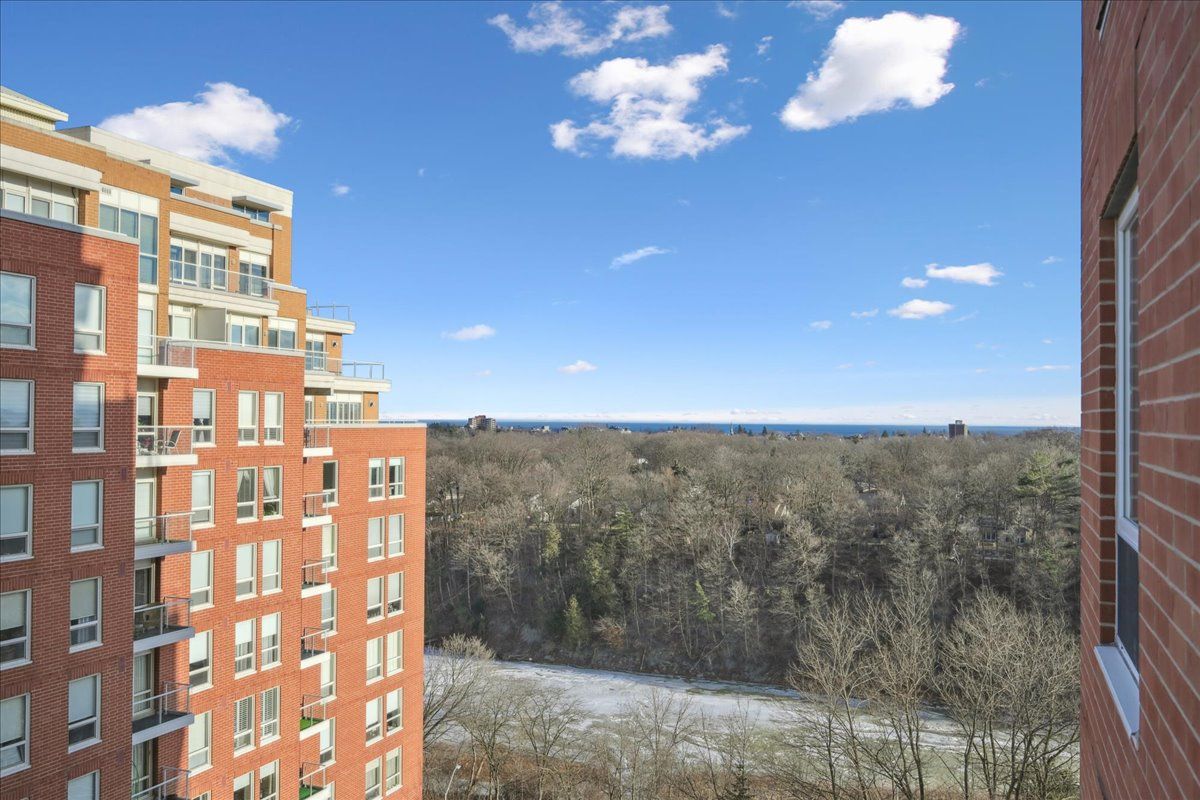$655,000
$43,000#805 - 40 Old Mill Road, Oakville, ON L6J 7W2
1014 - QE Queen Elizabeth, Oakville,




































 Properties with this icon are courtesy of
TRREB.
Properties with this icon are courtesy of
TRREB.![]()
Discover the pinnacle of modern convenience and ease at Oakridge Heights in Old Oakville. Steps to the GO station and quick access to the highway makes it easy to get wherever you need to go. Walk to shopping, restaurants and the lake, in our historic downtown. Two (2) bedroom, two (2) bathroom condo has been impeccably maintained. Bright and spacious open living and dining area with hardwood floors, sliding doors to covered balcony and French doors to full size kitchen. Primary bedroom is ample in size with a large walk-in closet and 4pc ensuite bathroom. Second bedroom is also plenty spacious and light filled, includes ensuite access to the 3pc guest bathroom. Private laundry closet in the entryway. Conveniently includes one parking spot underground. Building amenities are endless, from indoor pool and gym, to party room, billiards room and BBQ-equipped patio. A great investment or pied-a-terre. Come see this unbeatable location for yourself!
- HoldoverDays: 60
- Architectural Style: Apartment
- Property Type: Residential Condo & Other
- Property Sub Type: Condo Apartment
- GarageType: Underground
- Tax Year: 2024
- Parking Features: Underground
- Parking Total: 1
- WashroomsType1: 1
- WashroomsType2: 1
- BedroomsAboveGrade: 2
- Interior Features: Primary Bedroom - Main Floor, Wheelchair Access, Storage Area Lockers
- Cooling: Central Air
- HeatSource: Electric
- HeatType: Heat Pump
- LaundryLevel: Main Level
- ConstructionMaterials: Brick
- Parcel Number: 257840070
- PropertyFeatures: Public Transit, School
| School Name | Type | Grades | Catchment | Distance |
|---|---|---|---|---|
| {{ item.school_type }} | {{ item.school_grades }} | {{ item.is_catchment? 'In Catchment': '' }} | {{ item.distance }} |





































