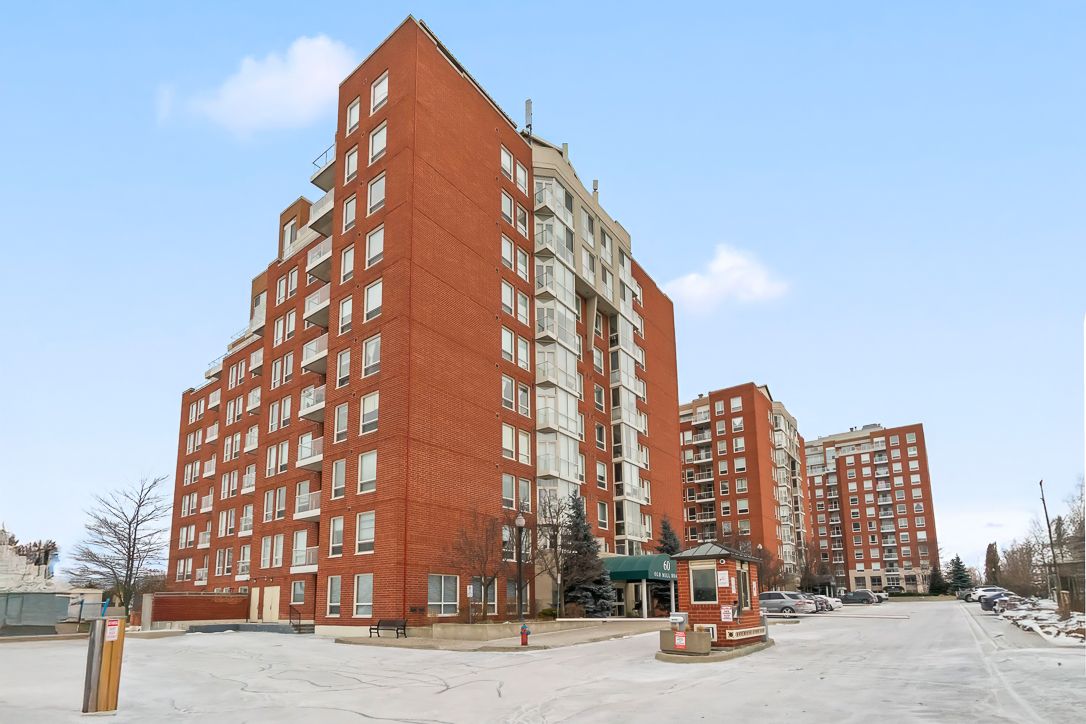$650,000
#309 - 60 Old Mill Road, Oakville, ON L6J 7V9
1014 - QE Queen Elizabeth, Oakville,



























 Properties with this icon are courtesy of
TRREB.
Properties with this icon are courtesy of
TRREB.![]()
Welcome to Unit 309 at 60 Old Mill Road. This charming 995 sq. ft. condominium offers a bright and spacious layout with two bedrooms, each featuring its own ensuite bath for ultimate privacy and convenience. The open-concept living and dining area is perfect for entertaining, with hardwood floors extending through the living room, dining room, and kitchen. Step through the French doors into a sun-filled kitchen complete with white appliances, a mirrored backsplash, and ample space for cooking. The principal bedroom boasts a private four-piece ensuite, a walk-in closet, and large windows that flood the room with natural light. The second bedroom enjoys direct access to the main three-piece bathroom. With 9-foot ceilings throughout and elegant crown moulding in the living and dining room, and foyer, this unit exudes both comfort and . Additional highlights include an ensuite laundry room and a private outdoor balcony with east-facing views, perfect for enjoying your morning coffee in the sunlight. The building offers great amenities, including an indoor pool, party room, billiards room, sauna and visitor parking. Unit 309 is ready for you to add your personal touch and make it your new home.
- HoldoverDays: 120
- Architectural Style: Apartment
- Property Type: Residential Condo & Other
- Property Sub Type: Condo Apartment
- GarageType: Underground
- Tax Year: 2024
- Parking Features: Mutual, Underground
- Parking Total: 1
- WashroomsType1: 1
- WashroomsType1Level: Main
- WashroomsType2: 1
- WashroomsType2Level: Main
- BedroomsAboveGrade: 2
- Interior Features: Auto Garage Door Remote, Other, Primary Bedroom - Main Floor
- Cooling: Central Air
- HeatSource: Gas
- HeatType: Heat Pump
- LaundryLevel: Main Level
- ConstructionMaterials: Brick
- Roof: Asphalt Rolled
- Foundation Details: Poured Concrete
- Parcel Number: 25699026
- PropertyFeatures: Public Transit, Ravine
| School Name | Type | Grades | Catchment | Distance |
|---|---|---|---|---|
| {{ item.school_type }} | {{ item.school_grades }} | {{ item.is_catchment? 'In Catchment': '' }} | {{ item.distance }} |




























