$849,900
61 Warwick Castle Court, Toronto, ON M1B 3E5
Malvern, Toronto,
4
|
3
|
1
|
0 sq.ft.
|
Year Built: 31-50
|

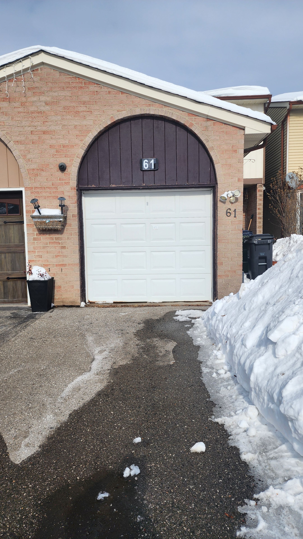
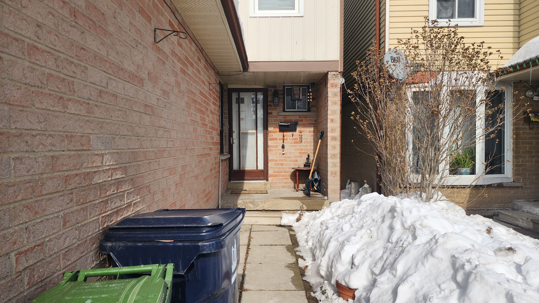
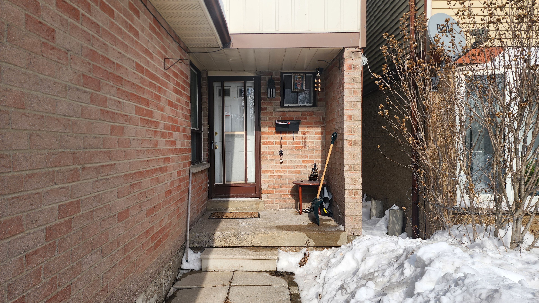
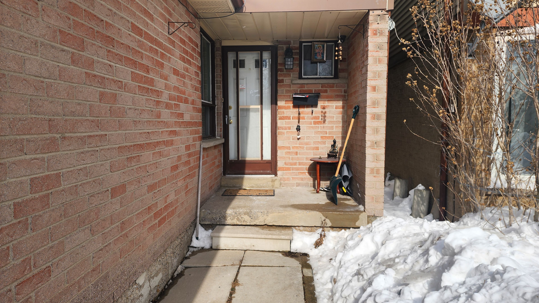
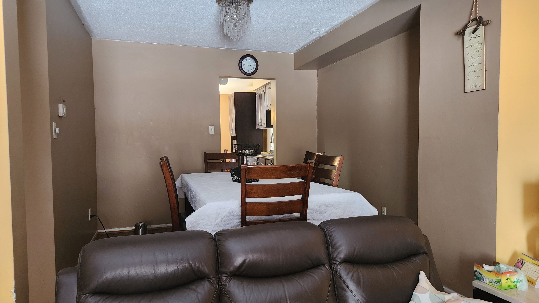
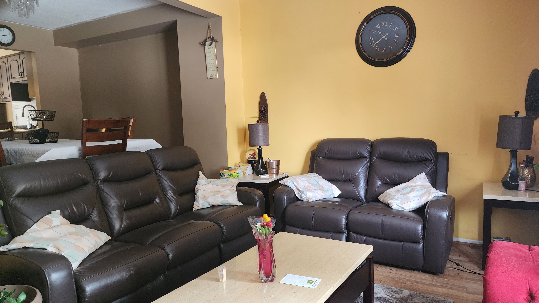
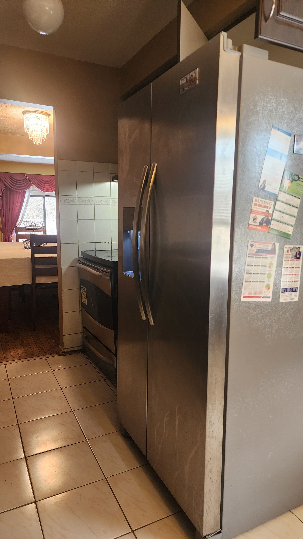
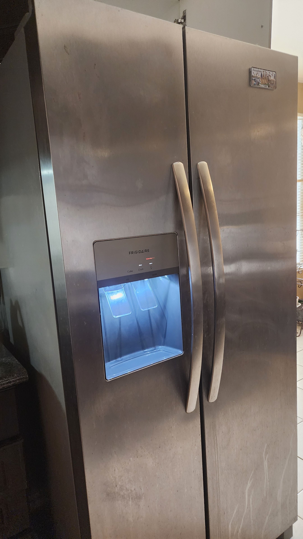
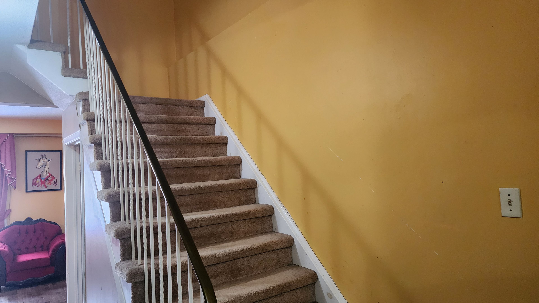
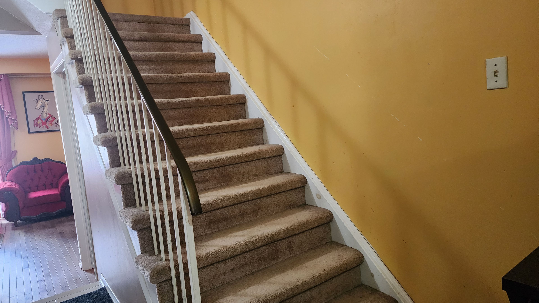
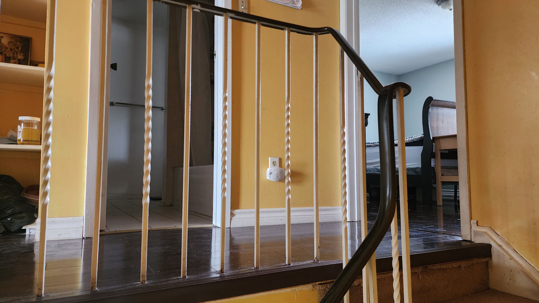
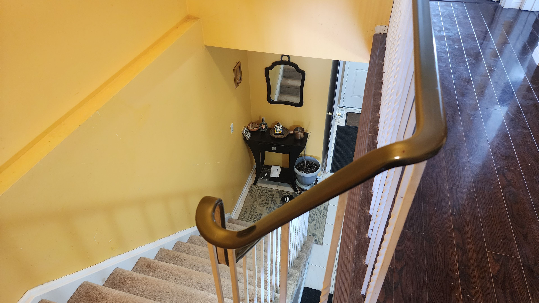
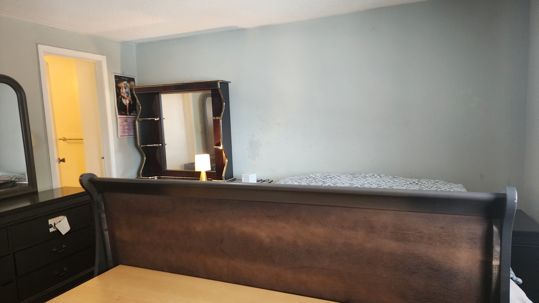
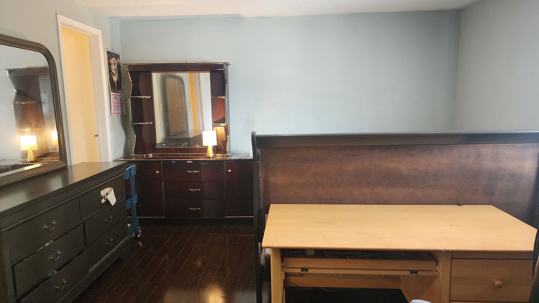
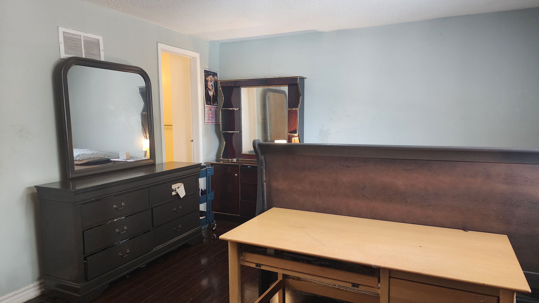
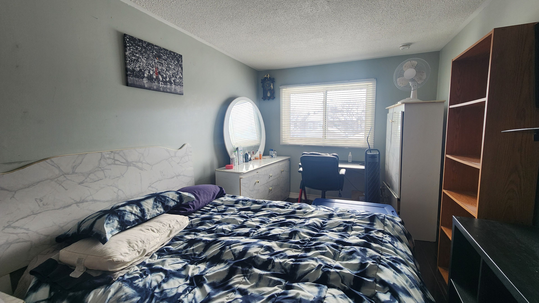
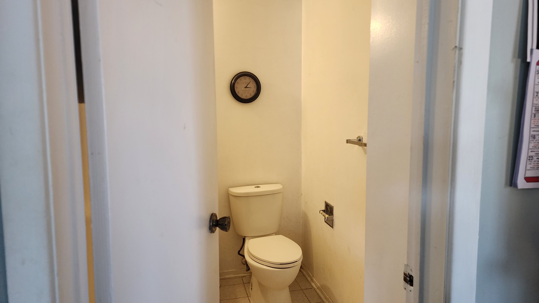
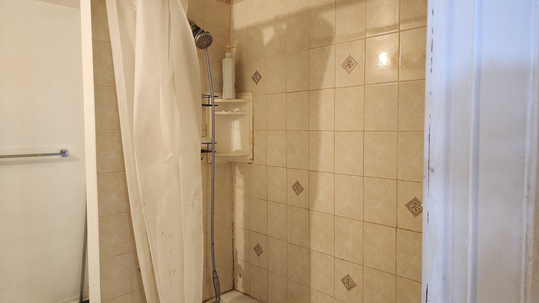
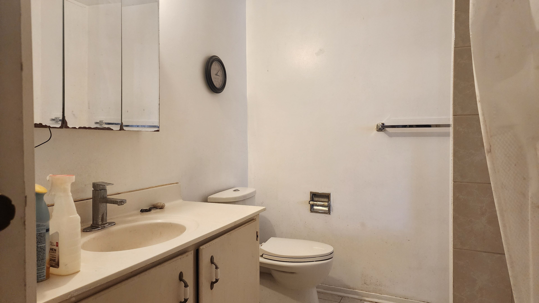
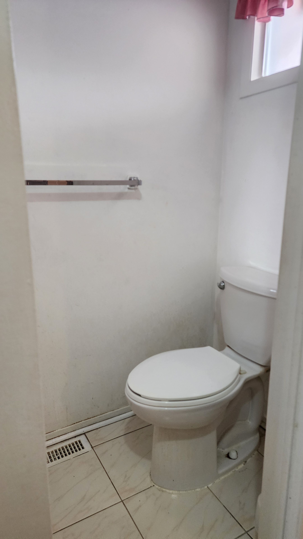
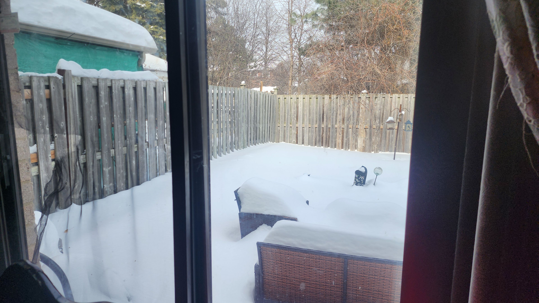
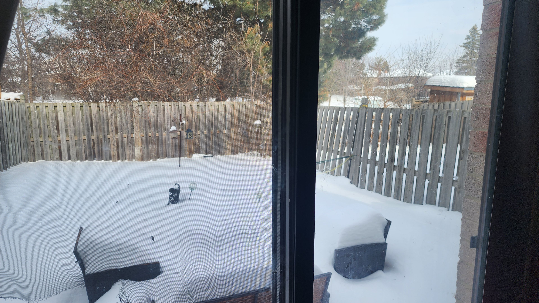
 Properties with this icon are courtesy of
TRREB.
Properties with this icon are courtesy of
TRREB.![]()
It is a very convenient location; Schools are within walking dis., Library, Dr. offices, Mall, Shopper Drugs, and nofrills are close by., Hospital & 401 are a few min. drive, No vehicles can speed up, as it's ending the CT. Safety zone for children. Basement with one BR, 3ps WR, Rec.RM w/fire Place. The dining RM overlooks the sunken living room, walks to the kitchen from the dining area, W/out to the yard from the living area, A suitable property for first-time buyers.
Property Info
MLS®:
E11951610
Listing Courtesy of
HOMELIFE/CHAMPIONS REALTY INC.
Total Bedrooms
4
Total Bathrooms
3
Basement
1
Lot Size
2135 sq.ft.
Style
2-Storey
Last Updated
2025-02-02
Property Type
House
Listed Price
$849,900
Tax Estimate
$3,090/Year
Year Built
31-50
Rooms
More Details
Exterior Finish
Aluminum Siding, Brick
Parking Cover
1
Parking Total
1
Water Supply
Municipal
Foundation
Sewer
Summary
- HoldoverDays: 90
- Architectural Style: 2-Storey
- Property Type: Residential Freehold
- Property Sub Type: Semi-Detached
- DirectionFaces: West
- GarageType: Attached
- Tax Year: 2024
- Parking Features: Private
- ParkingSpaces: 1
- Parking Total: 2
Location and General Information
Taxes and HOA Information
Parking
Interior and Exterior Features
- WashroomsType1: 1
- WashroomsType1Level: Main
- WashroomsType2: 1
- WashroomsType2Level: Basement
- WashroomsType3: 1
- WashroomsType3Level: Second
- BedroomsAboveGrade: 3
- BedroomsBelowGrade: 1
- Interior Features: Auto Garage Door Remote, Water Heater, Water Meter
- Basement: Finished
- Cooling: Central Air
- HeatSource: Gas
- HeatType: Forced Air
- ConstructionMaterials: Aluminum Siding, Brick
- Roof: Shingles
Bathrooms Information
Bedrooms Information
Interior Features
Exterior Features
Property
- Sewer: Sewer
- Foundation Details: Brick
- Parcel Number: 60630076
- LotSizeUnits: Feet
- LotDepth: 35
- LotWidth: 61
Utilities
Property and Assessments
Lot Information
Sold History
MAP & Nearby Facilities
(The data is not provided by TRREB)
Map
Nearby Facilities
Public Transit ({{ nearByFacilities.transits? nearByFacilities.transits.length:0 }})
SuperMarket ({{ nearByFacilities.supermarkets? nearByFacilities.supermarkets.length:0 }})
Hospital ({{ nearByFacilities.hospitals? nearByFacilities.hospitals.length:0 }})
Other ({{ nearByFacilities.pois? nearByFacilities.pois.length:0 }})
School Catchments
| School Name | Type | Grades | Catchment | Distance |
|---|---|---|---|---|
| {{ item.school_type }} | {{ item.school_grades }} | {{ item.is_catchment? 'In Catchment': '' }} | {{ item.distance }} |
Mortgage Calculator
(The data is not provided by TRREB)
City Introduction
Nearby Similar Active listings
Nearby Open House listings
Nearby Price Reduced listings
Nearby Similar Listings Closed
MLS Listing Browsing History
View More
























