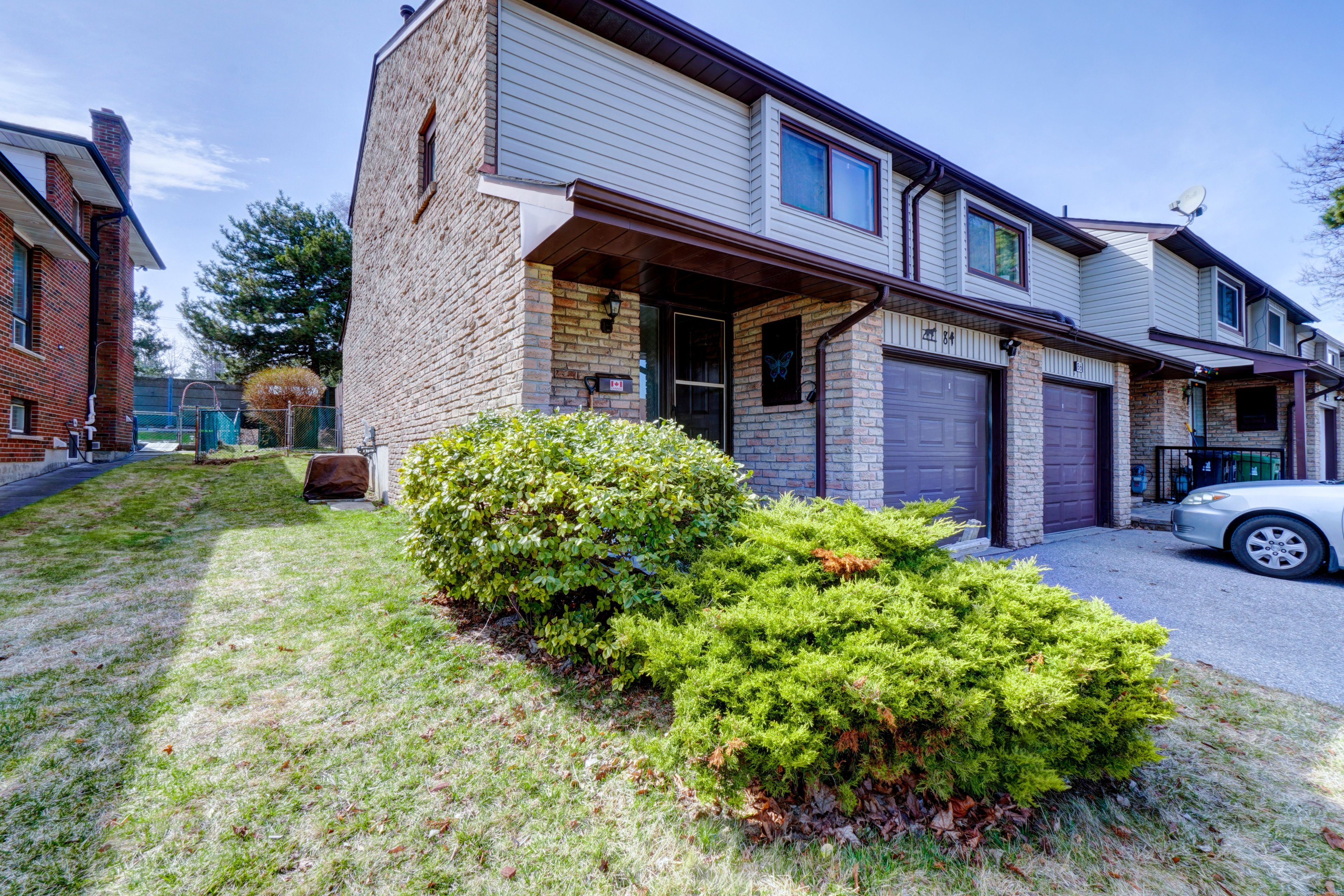$819,900
$35,00084 Robbinstone Drive, Toronto, ON M1B 2E6
Malvern, Toronto,





































 Properties with this icon are courtesy of
TRREB.
Properties with this icon are courtesy of
TRREB.![]()
ORIGINAL OWNER END UNIT TOWNHOME FOR SALE IN A GREAT LOCATION CLOSE TO MARKHAM AND SHEPPARD. VERY CLEAN AND WELL MAINTAINED. THREE BEDROOM WITH ONE 4 PIECE ON 2ND FLOOR AND A 2 PIECE POWDER ROOM ON THE MAIN FLOOR. LAMINATE FLOORING THRU-OUT THE HOME. FINISHED BASEMENT WITH LARGE REC ROOM AND LAUNDRY ROOM. LARGE LOT WITH WALK OUT FROM KITCHEN TO COVERED PATIO. GARAGE AND 2 CAR DRIVEWAY. CLOSE TO TTC, SCHOOLS, PLACES OF WORSHIP, SHOPPING. ROOF RE-SHINGLED IN 2022 WITH 12 YEAR WARRANTY. BASEMENT CAN EASILY BE CONVERTED IN TO APARTMENT.
- HoldoverDays: 90
- Architectural Style: 2-Storey
- Property Type: Residential Freehold
- Property Sub Type: Att/Row/Townhouse
- DirectionFaces: West
- GarageType: Built-In
- Tax Year: 2024
- Parking Features: Private
- ParkingSpaces: 2
- Parking Total: 3
- WashroomsType1: 1
- WashroomsType1Level: Main
- WashroomsType2: 1
- WashroomsType2Level: Second
- BedroomsAboveGrade: 3
- Interior Features: Auto Garage Door Remote, Carpet Free
- Basement: Finished
- Cooling: Central Air
- HeatSource: Gas
- HeatType: Forced Air
- LaundryLevel: Lower Level
- ConstructionMaterials: Aluminum Siding, Brick
- Roof: Asphalt Shingle
- Sewer: Sewer
- Foundation Details: Concrete
- Parcel Number: 060760126
- LotSizeUnits: Feet
- LotDepth: 141.75
- LotWidth: 31.46
- PropertyFeatures: Place Of Worship, Fenced Yard, Public Transit
| School Name | Type | Grades | Catchment | Distance |
|---|---|---|---|---|
| {{ item.school_type }} | {{ item.school_grades }} | {{ item.is_catchment? 'In Catchment': '' }} | {{ item.distance }} |






































