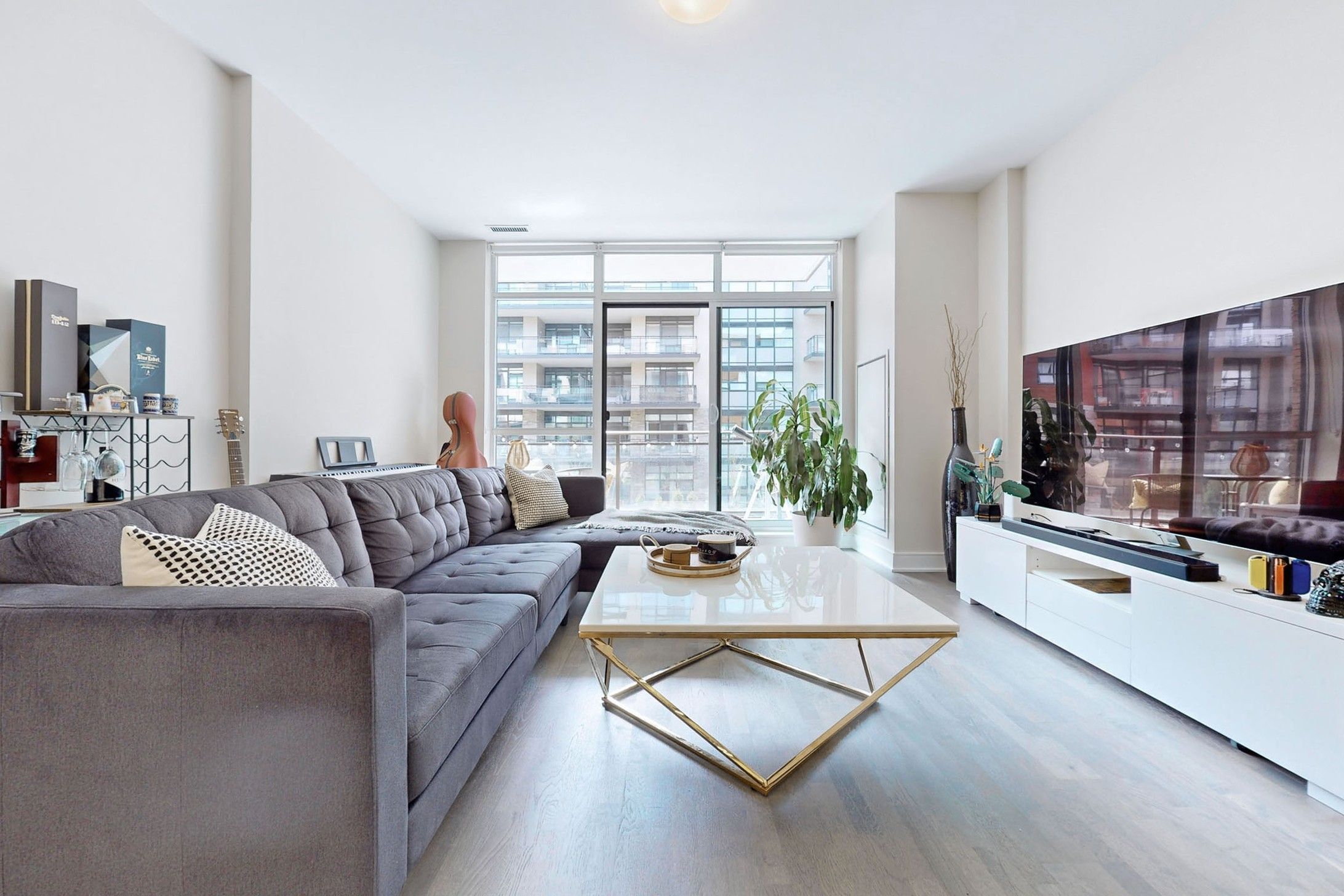$849,000
#135 - 1575 Lakeshore Road, Mississauga, ON L5J 0B1
Clarkson, Mississauga,



































 Properties with this icon are courtesy of
TRREB.
Properties with this icon are courtesy of
TRREB.![]()
Welcome to the award-winning Craftsman mid-rise condo in prestigious south Mississauga, where the lake is steps away from this bright and spacious 2 bdrm 2 bath open-concept condo. With a 960 sq ft functional split-bedroom layout, features include 9' ceilings, hardwood flooring, and a 200 sq ft balcony overlooking the beautifully-landscaped courtyard. The elegant kitchen is equipped with built-in S/S appliances and centre island with breakfast bar. The large living/dining space is perfect for hosting and features patio-doors to the expansive balcony. The primary bdrm is complete with an ensuite bath, walk-in closet, and walkout to balcony. The second bedroom on the other side of the unit features a wall-to-wall sliding door closet, large window and is adjacent to a 4-piece bath. Inc. in suite full-size washer and dryer, plus 1 owned parking spot and 1 owned locker. Walk To Lake, Hiking, Jack Darling & Birchwood Park, GO Train, Bus, Restaurants/Bars & Clarkson Village. Lorne Park S.S district. **EXTRAS** Fabulous building amenities include 24-hour Concierge, gym, party room, rooftop terrace, guest suite, and visitor parking.
- HoldoverDays: 180
- Architectural Style: Apartment
- Property Type: Residential Condo & Other
- Property Sub Type: Condo Apartment
- GarageType: Underground
- Tax Year: 2024
- Parking Features: Underground
- ParkingSpaces: 1
- Parking Total: 1
- WashroomsType1: 1
- WashroomsType1Level: Flat
- WashroomsType2: 1
- WashroomsType2Level: Flat
- BedroomsAboveGrade: 2
- Interior Features: Carpet Free, Storage Area Lockers, Built-In Oven
- Cooling: Central Air
- HeatSource: Gas
- HeatType: Forced Air
- LaundryLevel: Main Level
- ConstructionMaterials: Stone, Wood
- PropertyFeatures: Beach, Lake/Pond, Park, Public Transit
| School Name | Type | Grades | Catchment | Distance |
|---|---|---|---|---|
| {{ item.school_type }} | {{ item.school_grades }} | {{ item.is_catchment? 'In Catchment': '' }} | {{ item.distance }} |




































