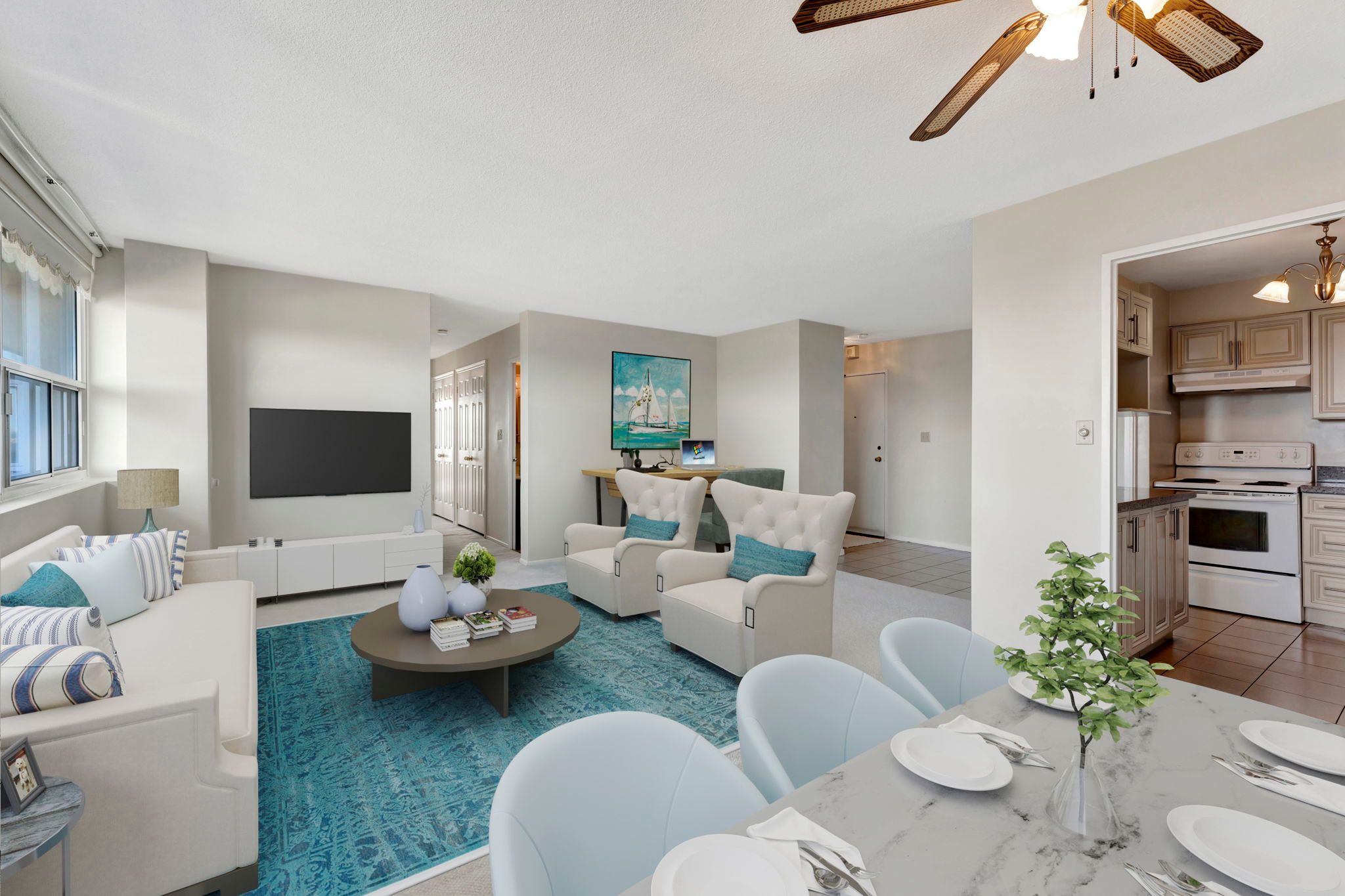$579,900
$20,000#1505 - 2263 Marine Drive, Oakville, ON L6L 5K1
1001 - BR Bronte, Oakville,


























 Properties with this icon are courtesy of
TRREB.
Properties with this icon are courtesy of
TRREB.![]()
Welcome to The Lighthouse, situated steps from upscale Bronte Harbour & Marina, quaint shopping, beautiful walking trails & culinary delights. Enjoy panoramic picturesque views of Lake Ontario & Toronto skyline on a bright & clear day. This exceptional opportunity awaits for personal or investment income potential. Rarely offered, this 3 bedroom, 1 bath is located on the 15th floor & is a neutral canvas. Use 2 bedrooms and 1 as a Den/office. Well taken care of with pride in ownership, this apartment features a charming sized kitchen & quartz countertops. Three well sized bedrooms with lakefront views. Plenty of storage space. Primary bedroom located in the rear of the apartment showcases the beauty of living on the 15th floor with unobstructed views of Lake Ontario. Large windows boasting plenty of sunshine within the living room & each bedroom. Enjoy views of the Toronto skyline from your living room & dining area. Well established & clean building featuring amenities such as, in ground outdoor pool, games room, meeting rooms, gym & sauna. Condo fees include all utilities & internet/cable. Unit includes an exclusive locker & one underground parking spot. Quick & easy access to major highways, the Go Station & near bus routes. Enjoy a beautiful waterfront lifestyle year round. Rooms have been virtually staged.
- HoldoverDays: 60
- Architectural Style: Apartment
- Property Type: Residential Condo & Other
- Property Sub Type: Condo Apartment
- GarageType: Underground
- Tax Year: 2024
- Parking Features: Underground
- ParkingSpaces: 1
- Parking Total: 1
- WashroomsType1: 1
- WashroomsType1Level: Main
- BedroomsAboveGrade: 3
- Cooling: Wall Unit(s)
- HeatSource: Electric
- HeatType: Baseboard
- ConstructionMaterials: Concrete
- Parcel Number: 079710129
- PropertyFeatures: Beach, Clear View, Lake/Pond, Library, Marina, Park
| School Name | Type | Grades | Catchment | Distance |
|---|---|---|---|---|
| {{ item.school_type }} | {{ item.school_grades }} | {{ item.is_catchment? 'In Catchment': '' }} | {{ item.distance }} |



























