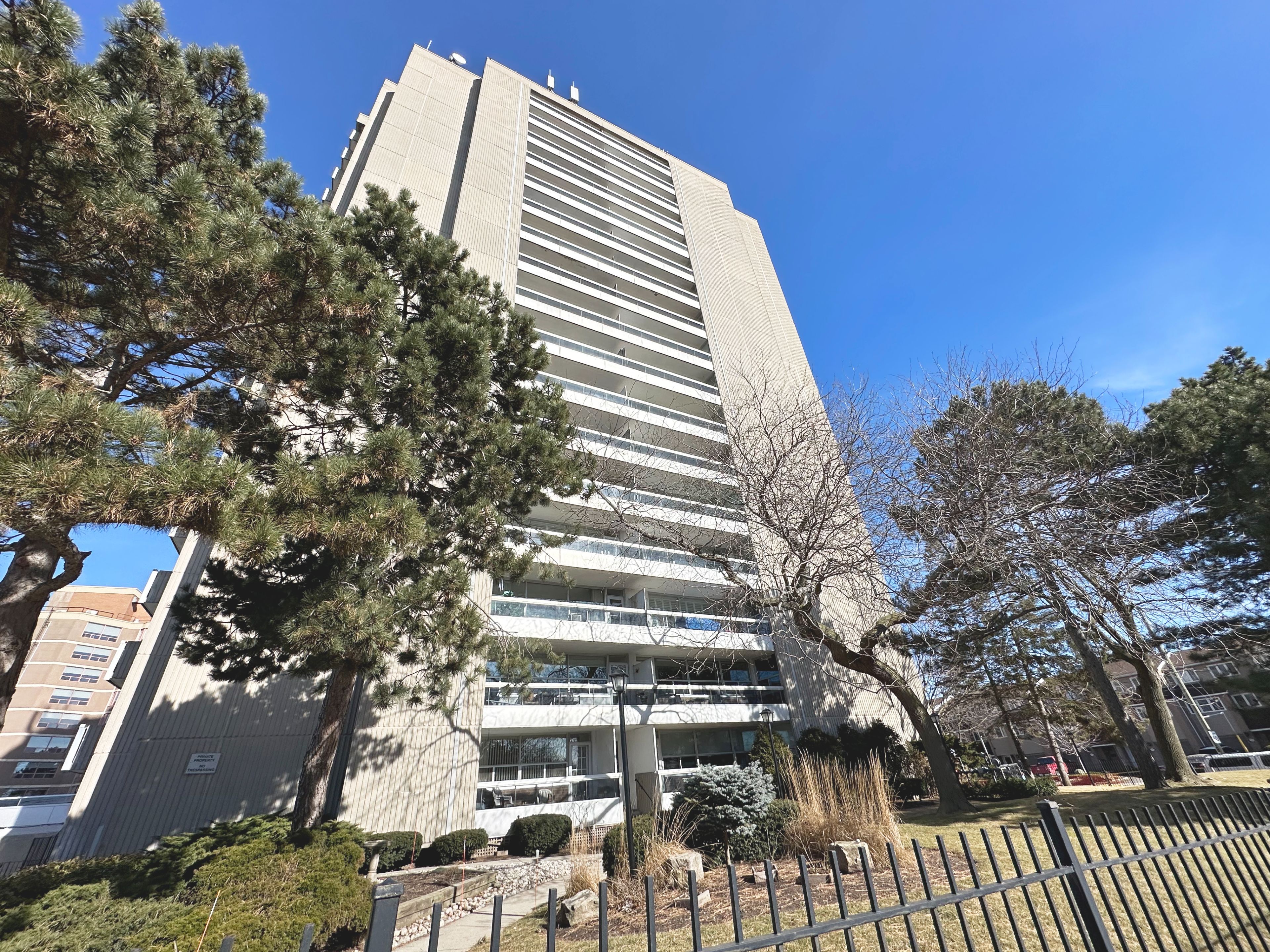$590,000
#408 - 2263 Marine Drive, Oakville, ON L6L 5K1
1001 - BR Bronte, Oakville,















 Properties with this icon are courtesy of
TRREB.
Properties with this icon are courtesy of
TRREB.![]()
Bright and sunny South West facing unit in Oakville's beautiful Bronte area. This fully renovated 2 bedroom unit offers plenty of space for living and for storage. Cooks will love the open kitchen with large island and entertainers will enjoy the open concept living space.From the building, enjoy the afternoon sun from your private balcony, take a swim on warm days in the outdoor pool or stay fit with the exercise room. Just steps from the building, you will find all the incredible things that living in Bronte has to offer. It is just steps to Lake Ontario, Bronte Marina, trails, top restaurants, coffee shops, beaches, parks and so much more. This vibrant neighbourhood offers plenty of shopping, easy access to the QEW, GO Trains, and public transportation. Don't miss out on this beautiful unit in one of Oakville's best communities.
- HoldoverDays: 90
- Architectural Style: Apartment
- Property Type: Residential Condo & Other
- Property Sub Type: Condo Apartment
- GarageType: Underground
- Directions: East to Marine
- Tax Year: 2025
- Parking Total: 1
- WashroomsType1: 1
- BedroomsAboveGrade: 2
- Fireplaces Total: 1
- Interior Features: Carpet Free, Storage Area Lockers
- Cooling: Window Unit(s)
- HeatSource: Electric
- HeatType: Baseboard
- ConstructionMaterials: Concrete
- Exterior Features: Patio
- Parcel Number: 079710052
| School Name | Type | Grades | Catchment | Distance |
|---|---|---|---|---|
| {{ item.school_type }} | {{ item.school_grades }} | {{ item.is_catchment? 'In Catchment': '' }} | {{ item.distance }} |
















