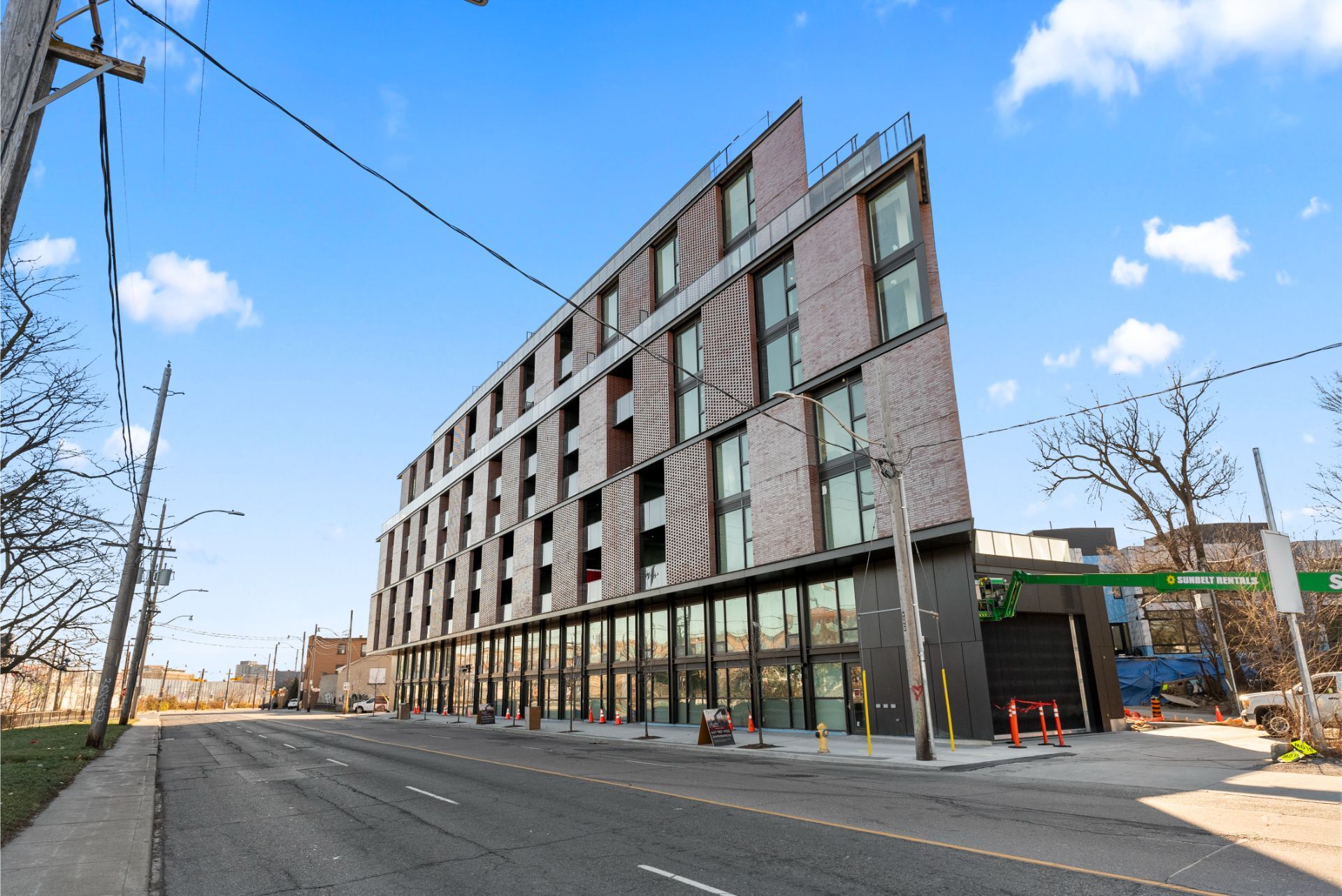$529,800
#308 - 2625 Dundas Street, Toronto, ON M6P 1X9
Junction Area, Toronto,











 Properties with this icon are courtesy of
TRREB.
Properties with this icon are courtesy of
TRREB.![]()
Perfectly designed for the working professional, Suite 308 offers 477 sq. ft. of versatile living space, complemented by a 45 sq. ft. private Balcony. This functional and furnishable Studio provides the ideal blend of comfort and style, making it a perfect choice for those who enjoy the vibrant energy of the Junction neighborhood. The Open-Concept layout allows for easy customization, whether you are setting up a cozy Living area, a stylish Bedroom nook, or a functional Workspace. With ample space for all your essentials, this suite is an ideal canvas for personalization. The chef-inspired Kitchen boasts a Gas Cooktop, and premium finishes, seamlessly blending style and functionality. Whether you're just starting out or looking for a comfortable urban retreat, Suite 308 is a perfect fit for those seeking both style and practicality. Nestled in the heart of the vibrant Junction neighbourhood, Junction Point is a boutique 9-story, 111-unit architectural landmark designed by ArchitectsAlliance. Located in the heart of the cool and eclectic Junction neighborhood, you'll be steps away from trendy shops, cafes, and parks, offering a dynamic lifestyle. Plus, enjoy the convenience of easy access to major transit options, making commuting downtown or the airport a breeze. Residents enjoy access to a fully equipped gym and a modern co-working space. The building is registered, and suites are move-in ready, with two fully furnished model suites available for viewing. Lockers are also available.
- HoldoverDays: 30
- Architectural Style: Apartment
- Property Type: Residential Condo & Other
- Property Sub Type: Condo Apartment
- GarageType: Underground
- Tax Year: 2025
- Parking Features: Underground
- WashroomsType1: 1
- WashroomsType1Level: Main
- Interior Features: Carpet Free
- Cooling: Central Air
- HeatSource: Gas
- HeatType: Heat Pump
- LaundryLevel: Main Level
- ConstructionMaterials: Brick
- Parcel Number: 213550403
| School Name | Type | Grades | Catchment | Distance |
|---|---|---|---|---|
| {{ item.school_type }} | {{ item.school_grades }} | {{ item.is_catchment? 'In Catchment': '' }} | {{ item.distance }} |












