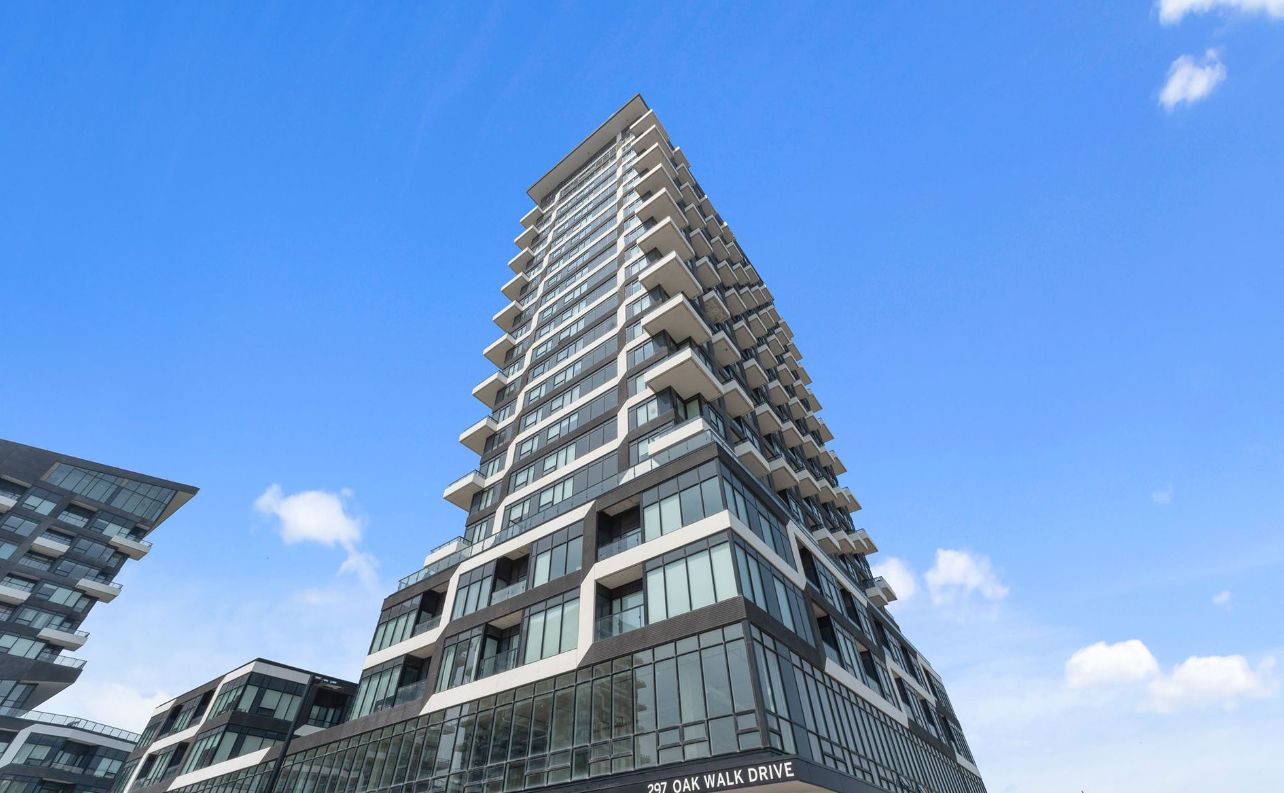$744,900
#409 - 297 Oak Walk Drive, Oakville, ON L6H 6Z3
1015 - RO River Oaks, Oakville,
2
|
2
|
799 sq.ft.
|
Year Built: 0-5
|





















 Properties with this icon are courtesy of
TRREB.
Properties with this icon are courtesy of
TRREB.![]()
Live a desirable lifestyle In The Heart Of Oakville's Uptown Core, in the Trendy Condo Oak & Co. Located Next To New Hospital, Shopping, Public Transit, Walking Trails, Cafe's Restaurants. Parking Spot Included. Locker Next to Unit on the same floor. 9 Ceilings with Pot Lights Throughout. Upgraded Countertops, Brand New Upgraded Flooring, Newly Painted, Upgraded panel on fridge, dishwasher & cabinets, Vessel Sinks & hardware. Frameless Shower.
Property Info
MLS®:
W11973804
Listing Courtesy of
INTERCITY REALTY INC.
Total Bedrooms
2
Total Bathrooms
2
Basement
1
Floor Space
700-799 sq.ft.
Style
Apartment
Last Updated
2025-02-14
Property Type
Condo
Listed Price
$744,900
Unit Pricing
$932/sq.ft.
Strata Fee
$711.52
Tax Estimate
$2,706/Year
Year Built
0-5
Rooms
More Details
Exterior Finish
Brick
Parking Cover
1
Summary
- HoldoverDays: 90
- Architectural Style: Apartment
- Property Type: Residential Condo & Other
- Property Sub Type: Condo Apartment
- GarageType: Underground
- Tax Year: 2024
- Parking Total: 1
Location and General Information
Taxes and HOA Information
Parking
Interior and Exterior Features
- WashroomsType1: 1
- WashroomsType1Level: Flat
- WashroomsType2: 1
- WashroomsType2Level: Flat
- BedroomsAboveGrade: 2
- Cooling: Central Air
- HeatSource: Gas
- HeatType: Forced Air
- LaundryLevel: Main Level
- ConstructionMaterials: Brick
Bathrooms Information
Bedrooms Information
Interior Features
Exterior Features
Property
- Parcel Number: 260430061
- PropertyFeatures: Hospital, Library, Park, Place Of Worship, School, School Bus Route
Lot Information
Others
Sold History
MAP & Nearby Facilities
(The data is not provided by TRREB)
Map
Nearby Facilities
Public Transit ({{ nearByFacilities.transits? nearByFacilities.transits.length:0 }})
SuperMarket ({{ nearByFacilities.supermarkets? nearByFacilities.supermarkets.length:0 }})
Hospital ({{ nearByFacilities.hospitals? nearByFacilities.hospitals.length:0 }})
Other ({{ nearByFacilities.pois? nearByFacilities.pois.length:0 }})
School Catchments
| School Name | Type | Grades | Catchment | Distance |
|---|---|---|---|---|
| {{ item.school_type }} | {{ item.school_grades }} | {{ item.is_catchment? 'In Catchment': '' }} | {{ item.distance }} |
Mortgage Calculator
(The data is not provided by TRREB)
City Introduction
Nearby Similar Active listings
Nearby Price Reduced listings
Nearby Similar Listings Closed
MLS Listing Browsing History






















