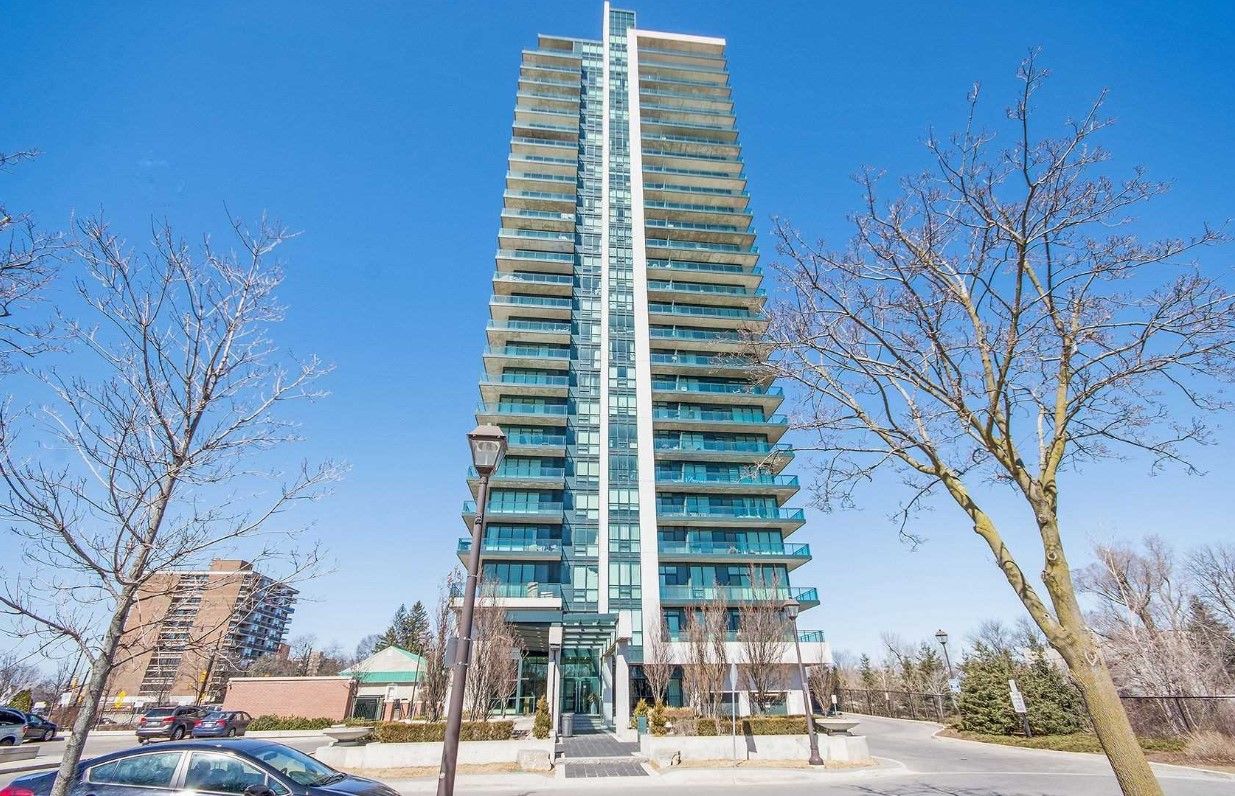$499,900
$30,000#1707 - 100 John Street, Brampton, ON L6W 0A8
Downtown Brampton, Brampton,














 Properties with this icon are courtesy of
TRREB.
Properties with this icon are courtesy of
TRREB.![]()
Live in one of the best Buildings in Brampton! Award winning Park Place condos by Inzola Group. This amazing building has tons of amenities such as like Library, Gym, Party Room with Kitchen, Billiards Room, Yoga Room ,Terrace Sitting, Media Room, Poker Room, Guest Suite etc. The building is centrally located. Walking distance to Schools, parks, Trails, , Brampton Library, Rose Theatre, Gage Park, City Hall, PAMA & Much More. This Massive 738 Sqft unit is one of the larger 1 +1 unit layouts in the building. It features Stainless Steel Appliances, Stone counters with Breakfast Bar, Massive Bedroom with Walk-In Closet & Huge 4Pc Bath. The unit offers picturesque views from the 17th floor. The balcony Features Gas Hook up for year round BBQ and breathtaking views of the Caledon hills! This unit Features a massive den which can double as an extra sleeping area or is also perfect for working from home as a home office. The building features Fibre-Optic intenet for Blazing fast Internet Speeds when working from home!
- HoldoverDays: 90
- Architectural Style: Apartment
- Property Type: Residential Condo & Other
- Property Sub Type: Condo Apartment
- GarageType: Underground
- Directions: Queen St & James St
- Tax Year: 2024
- Parking Features: Underground
- ParkingSpaces: 1
- Parking Total: 1
- WashroomsType1: 1
- WashroomsType1Level: Flat
- BedroomsAboveGrade: 1
- BedroomsBelowGrade: 1
- Interior Features: Carpet Free
- Cooling: Central Air
- HeatSource: Gas
- HeatType: Forced Air
- ConstructionMaterials: Concrete
- Exterior Features: Controlled Entry
- PropertyFeatures: Arts Centre, Library, Park, Public Transit, Rec./Commun.Centre
| School Name | Type | Grades | Catchment | Distance |
|---|---|---|---|---|
| {{ item.school_type }} | {{ item.school_grades }} | {{ item.is_catchment? 'In Catchment': '' }} | {{ item.distance }} |















