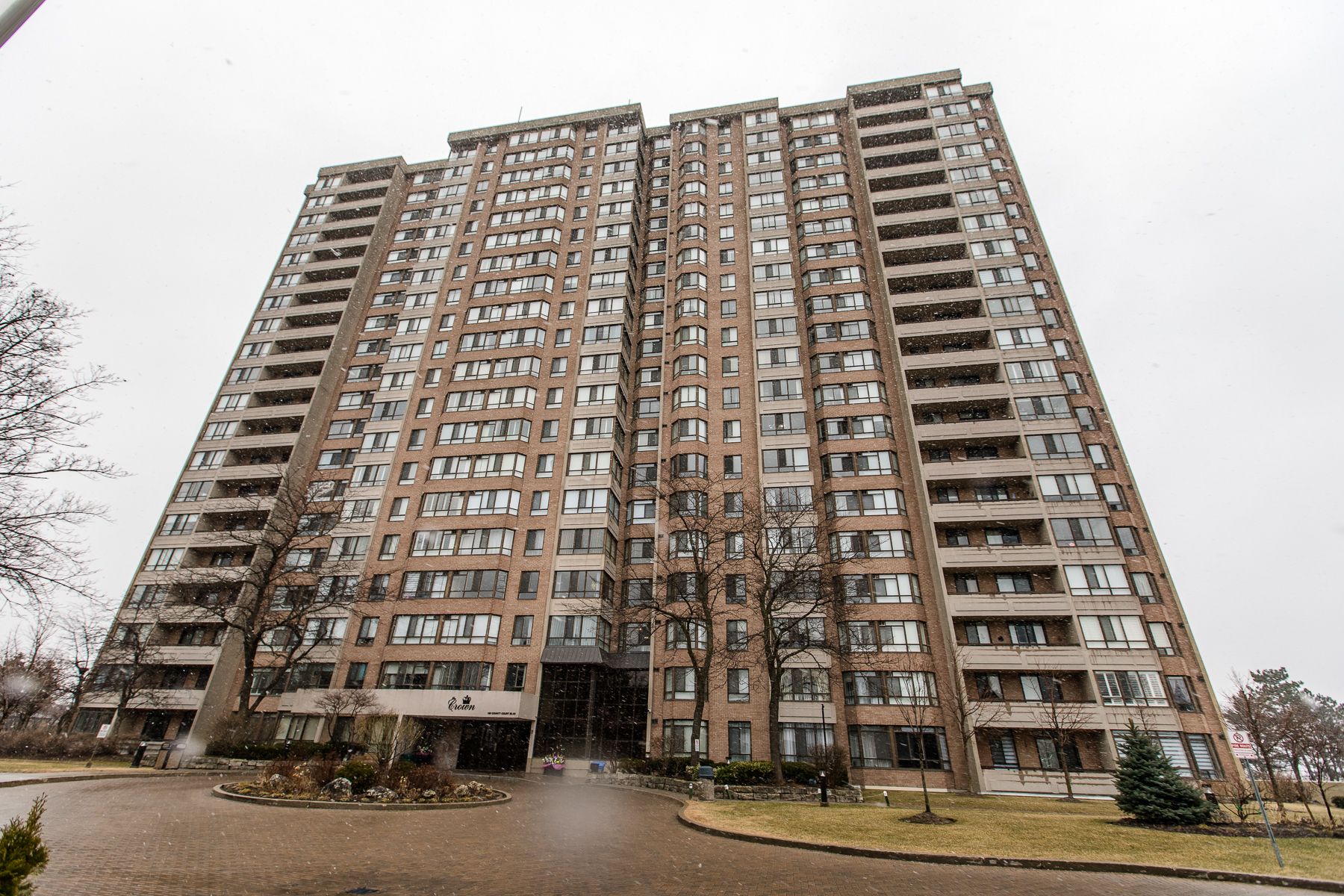$467,500
$7,400#406 - 100 County Court Boulevard, Brampton, ON L6W 3X1
Fletcher's Creek South, Brampton,








































 Properties with this icon are courtesy of
TRREB.
Properties with this icon are courtesy of
TRREB.![]()
Welcome home to this highly sought after, meticulously maintained building called "The Crown". This jewel located in Fletcher's creek is situated close to highways, shopping, schools and public transit. 24 hour gaited security is only one of the features that this incredible building has to offer. Included in the Maintenance fees monthly are: heat, hydro, water, building insurance, common elements, cableTV and internet, Central A/C, exclusive parking spot, right by the door into the building, and so much more!!! This 2 bedroom, 2 full bathroom condo plus solarium, which can easily be converted to a three bedroom, is perfect for empty nesters, a professional couple or a family, to call home. Spacious, bright and carpet free, this unit boasts an in-suite laundry room, Primary with a large 4 piece ensuite and another good size bedroom, 4 piece bathroom and eat-in galley style kitchen and a sunfilled solarium! "The Crown" offers incredible amenities such as 24-hour gated security, ample visitor parking, beautifully landscaped gardens filled with mature trees and park-like grounds complete with a BBQ area, outdoor pool and tennis court for all of your outdoor living needs. There's also bike storage, a car wash, gym, sauna, indoor squash court, library, party/meeting room, and a billiards room. WOW, WOW, WOW!!! Need I say more?!?! Cancel your gym membership because you won't be needing it! Stop wasting your time and look no further as this luxury building has everything you could possibly want and need! Lovingly maintained, this 2 bedroom, 2 bathroom plus solarium unit is priced to sell and won't last long. Make the call and visit your new home today!
- HoldoverDays: 60
- Architectural Style: Apartment
- Property Type: Residential Condo & Other
- Property Sub Type: Condo Apartment
- GarageType: Underground
- Directions: South of Steeles off of Hurontario
- Tax Year: 2024
- Parking Total: 1
- WashroomsType1: 2
- WashroomsType1Level: Flat
- BedroomsAboveGrade: 2
- BedroomsBelowGrade: 1
- Interior Features: Auto Garage Door Remote, Bar Fridge, Carpet Free
- Cooling: Central Air
- HeatSource: Gas
- HeatType: Forced Air
- ConstructionMaterials: Concrete, Brick
- Parcel Number: 192760033
- PropertyFeatures: Park, Place Of Worship, Rec./Commun.Centre, School, Clear View
| School Name | Type | Grades | Catchment | Distance |
|---|---|---|---|---|
| {{ item.school_type }} | {{ item.school_grades }} | {{ item.is_catchment? 'In Catchment': '' }} | {{ item.distance }} |









































