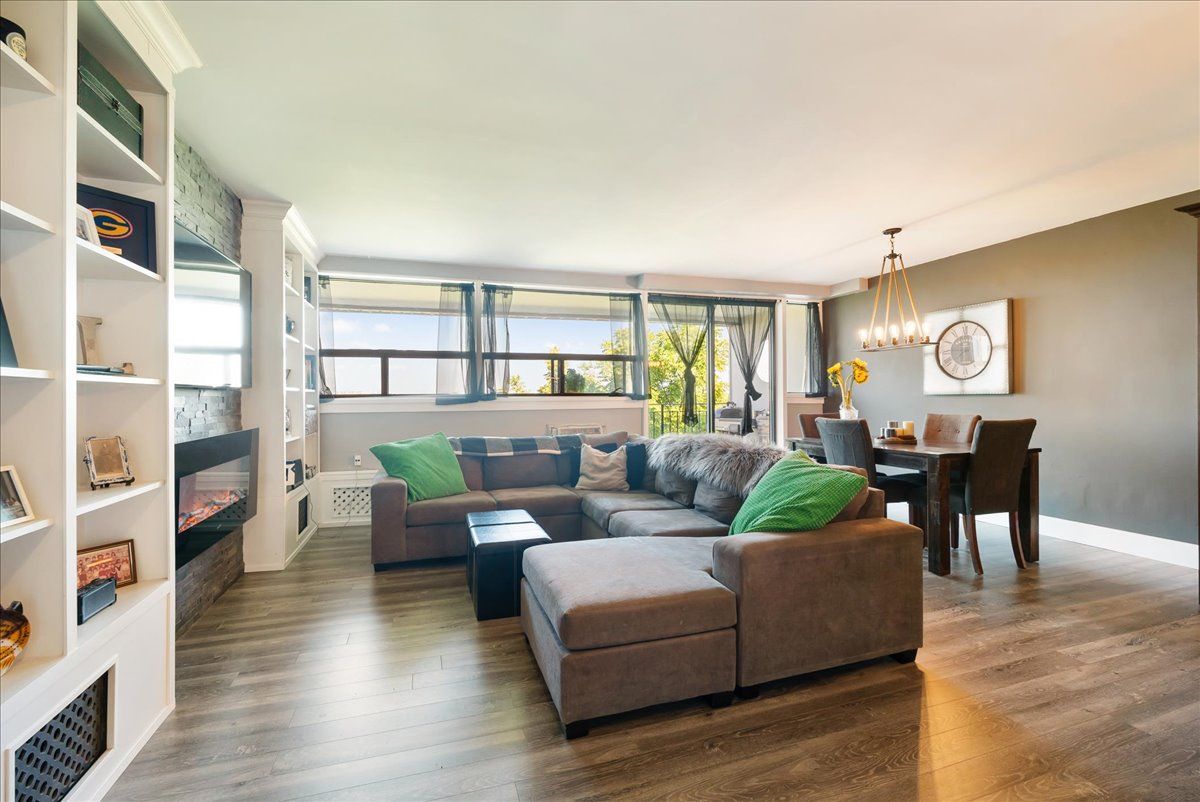$449,900
$20,000#403 - 188 Mill Street, Brampton, ON L6Y 1T8
Brampton South, Brampton,





























 Properties with this icon are courtesy of
TRREB.
Properties with this icon are courtesy of
TRREB.![]()
Calling all Investors, First-Time Home Buyers and Down Sizers, This Unit Is Just What You've Been Looking For. This Newly Updated Condo Unit is Turn-Key and Ready For You to Move In and Call Home. Boasting Over 1100 Sq Ft, This Unit Offers Picturesque Views Overlooking Etobicoke Creek & Joyce Archdekin Park, While Also Being Beautifully Updated Throughout. Featuring a Custom Shelving Unit in Living Room and Custom Millwork Throughout, This Is Not a Unit You'll Want to Miss. This Unit is One of Only a Few in the Building That Include a Separate 50 Sq Ft. Storage Room Just a Few Doors Down the Hall, As Well As a Second Storage Locker and An Underground Parking Spot. This Building is Located Just Steps to All the Amenities You Could Imagine Including Schools, Public Transit, Shopping, Grocery Stores & Downtown Brampton.
- HoldoverDays: 90
- Architectural Style: 2-Storey
- Property Type: Residential Condo & Other
- Property Sub Type: Condo Apartment
- GarageType: Underground
- Directions: Mill St S & Elgin Dr
- Tax Year: 2024
- Parking Features: Underground
- Parking Total: 1
- WashroomsType1: 1
- WashroomsType1Level: Main
- BedroomsAboveGrade: 2
- Interior Features: Carpet Free, Storage Area Lockers, Storage
- Cooling: Wall Unit(s)
- HeatSource: Electric
- HeatType: Baseboard
- LaundryLevel: Upper Level
- ConstructionMaterials: Brick
- Parcel Number: 199040120
| School Name | Type | Grades | Catchment | Distance |
|---|---|---|---|---|
| {{ item.school_type }} | {{ item.school_grades }} | {{ item.is_catchment? 'In Catchment': '' }} | {{ item.distance }} |






























