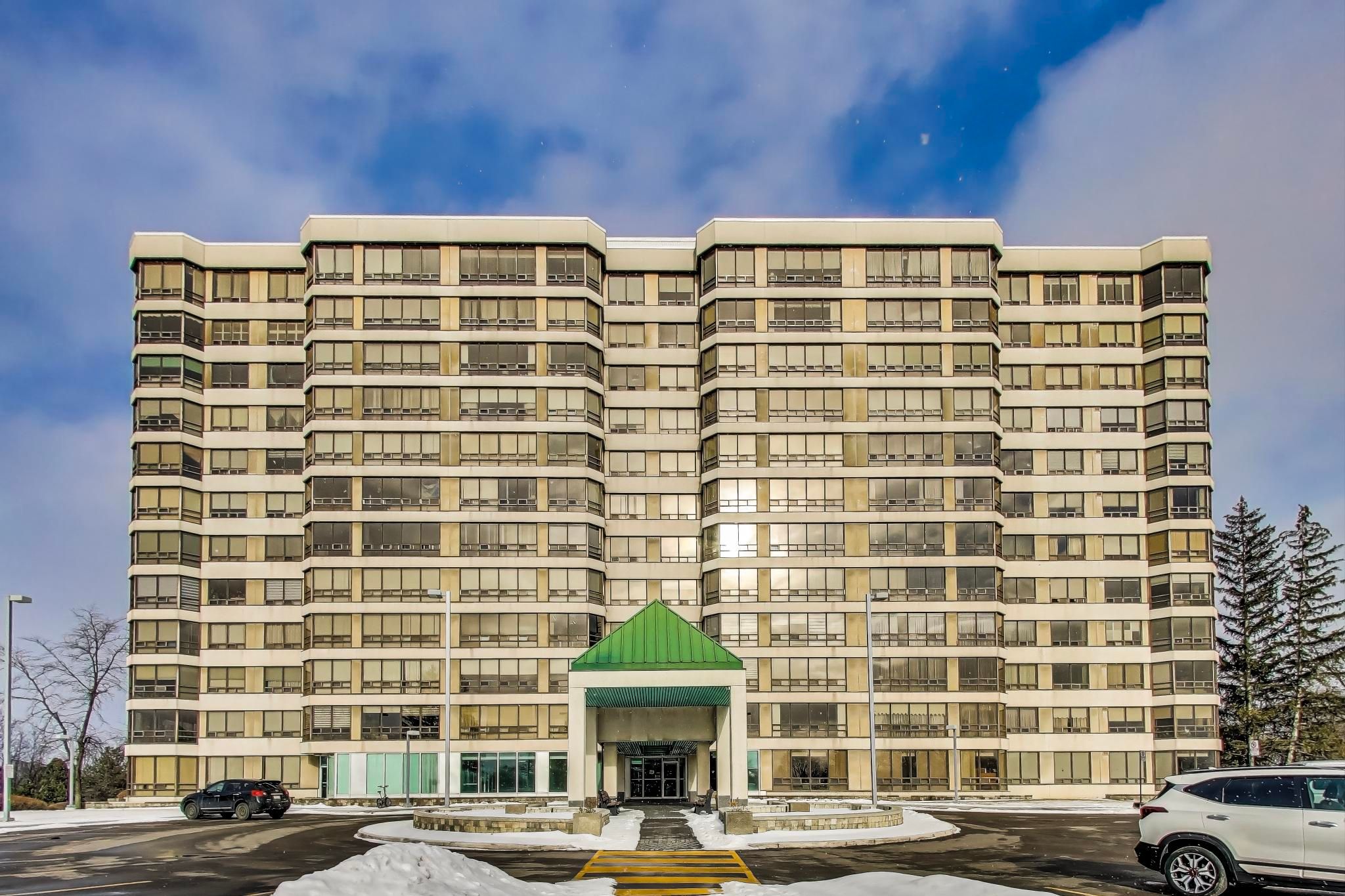$479,900
$20,000#805 - 320 Mill Street, Brampton, ON L6Y 3V2
Brampton South, Brampton,





















 Properties with this icon are courtesy of
TRREB.
Properties with this icon are courtesy of
TRREB.![]()
Welcome to Unit 805! This 2 bedroom, 2 bathroom unit offers a large floor plan of almost 1300 square feet and an eat-in kitchen. Enjoy the sunsets with large unobstructed western facing windows from your family room, solarium and 2nd bedroom. Enjoy the luxury of having an ensuite washroom in the primary bedroom with a generous sized walk-in closet. In-suite laundry for convenience, plenty of storage inside the unit along with locker. 2 parking spaces. Building amenities include an indoor pool, gym, party room, and concierge. Close to retail, grocery, medical amenities, and public transportation. Don't miss out on the opportunity to own an affordable and spacious condo in a popular location of Brampton.
- HoldoverDays: 90
- Architectural Style: Apartment
- Property Type: Residential Condo & Other
- Property Sub Type: Condo Apartment
- GarageType: Underground
- Tax Year: 2024
- Parking Features: Underground
- ParkingSpaces: 1
- Parking Total: 2
- WashroomsType1: 2
- BedroomsAboveGrade: 2
- Cooling: Central Air
- HeatSource: Gas
- HeatType: Forced Air
- ConstructionMaterials: Concrete
- Parcel Number: 193120085
| School Name | Type | Grades | Catchment | Distance |
|---|---|---|---|---|
| {{ item.school_type }} | {{ item.school_grades }} | {{ item.is_catchment? 'In Catchment': '' }} | {{ item.distance }} |






















