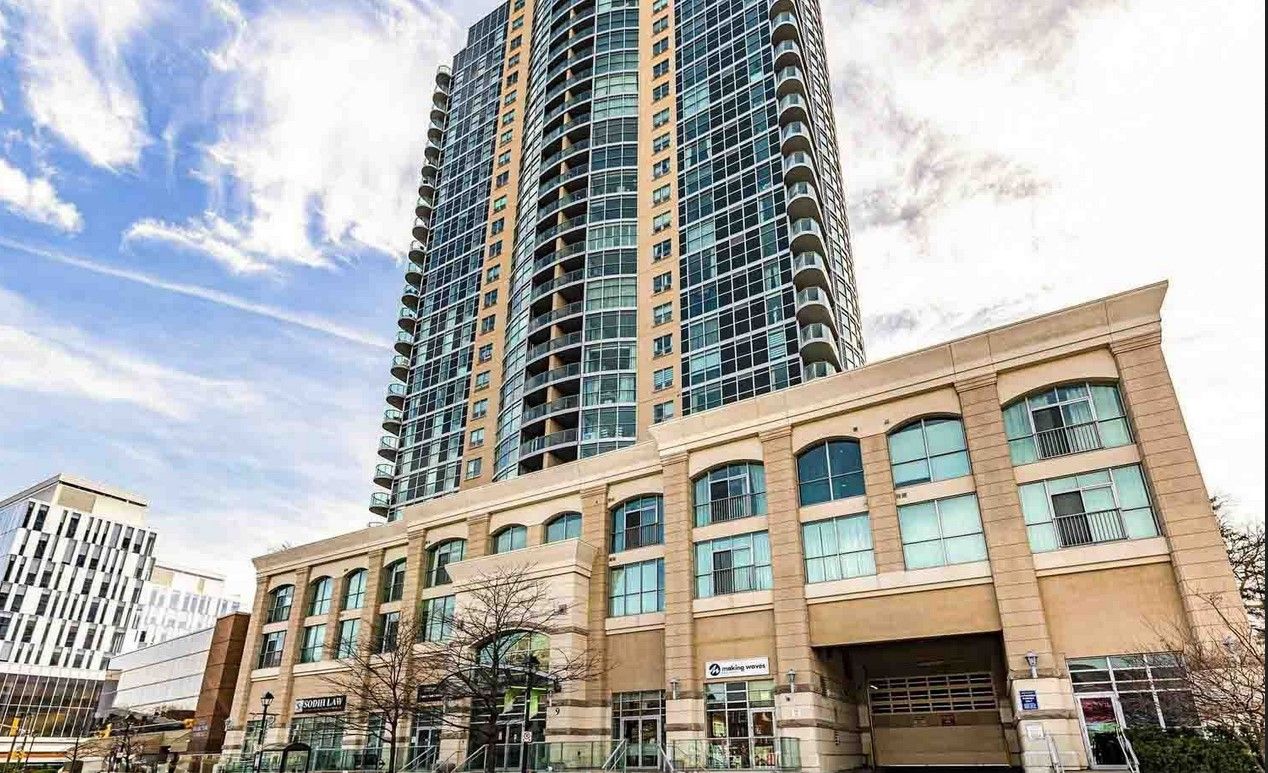$510,000
#1901 - 9 George Street, Brampton, ON L6Y 1P4
Downtown Brampton, Brampton,
























 Properties with this icon are courtesy of
TRREB.
Properties with this icon are courtesy of
TRREB.![]()
HOT LOCATION!!! Amazing Walk Score; You're steps away from Brampton's GO Station, parks, shops, restaurants, and entertainment. This elegant 2-bedroom + den, 1-bathroom condo is Perched on the 19th floor of the sought-after Renaissance building in Downtown Brampton. With stunning northwestern views, the unit features floor-to-ceiling windows that allow natural light to pour into the spacious living and dining areas. Key highlights include, Modern Interior: The open-concept layout includes a sleek kitchen with granite counter tops, a breakfast bar, and good working condition appliances. The Primary bedroom is Bright And spacious with Floor To Ceiling Windows And A Large Double Closet. Flexible Layout: The den can serve as an office or extra bedroom, offering versatility for various needs. Balcony: Enjoy breathtaking city and sunset views from the private balcony. A 4-Piece Bathroom With Laundry. One Underground Parking Spot and one Locker included. This condo is a rare find, offering an unbeatable combination of location, views, and amenities. Whether you're looking for a vibrant lifestyle or a peaceful retreat above the city; this home has it all. Perfect for both First time buyers and Investors. Don't miss the amazing opportunity to make this beautiful unit yours!
- HoldoverDays: 60
- Architectural Style: Apartment
- Property Type: Residential Condo & Other
- Property Sub Type: Condo Apartment
- GarageType: Underground
- Directions: Main St N & Queen St W
- Tax Year: 2024
- Parking Features: Underground
- ParkingSpaces: 1
- Parking Total: 1
- WashroomsType1: 1
- WashroomsType1Level: Flat
- BedroomsAboveGrade: 2
- BedroomsBelowGrade: 1
- Interior Features: Other, Sauna
- Cooling: Central Air
- HeatSource: Gas
- HeatType: Forced Air
- ConstructionMaterials: Concrete
- PropertyFeatures: Arts Centre, Library, Park, Public Transit, Rec./Commun.Centre, School
| School Name | Type | Grades | Catchment | Distance |
|---|---|---|---|---|
| {{ item.school_type }} | {{ item.school_grades }} | {{ item.is_catchment? 'In Catchment': '' }} | {{ item.distance }} |

























