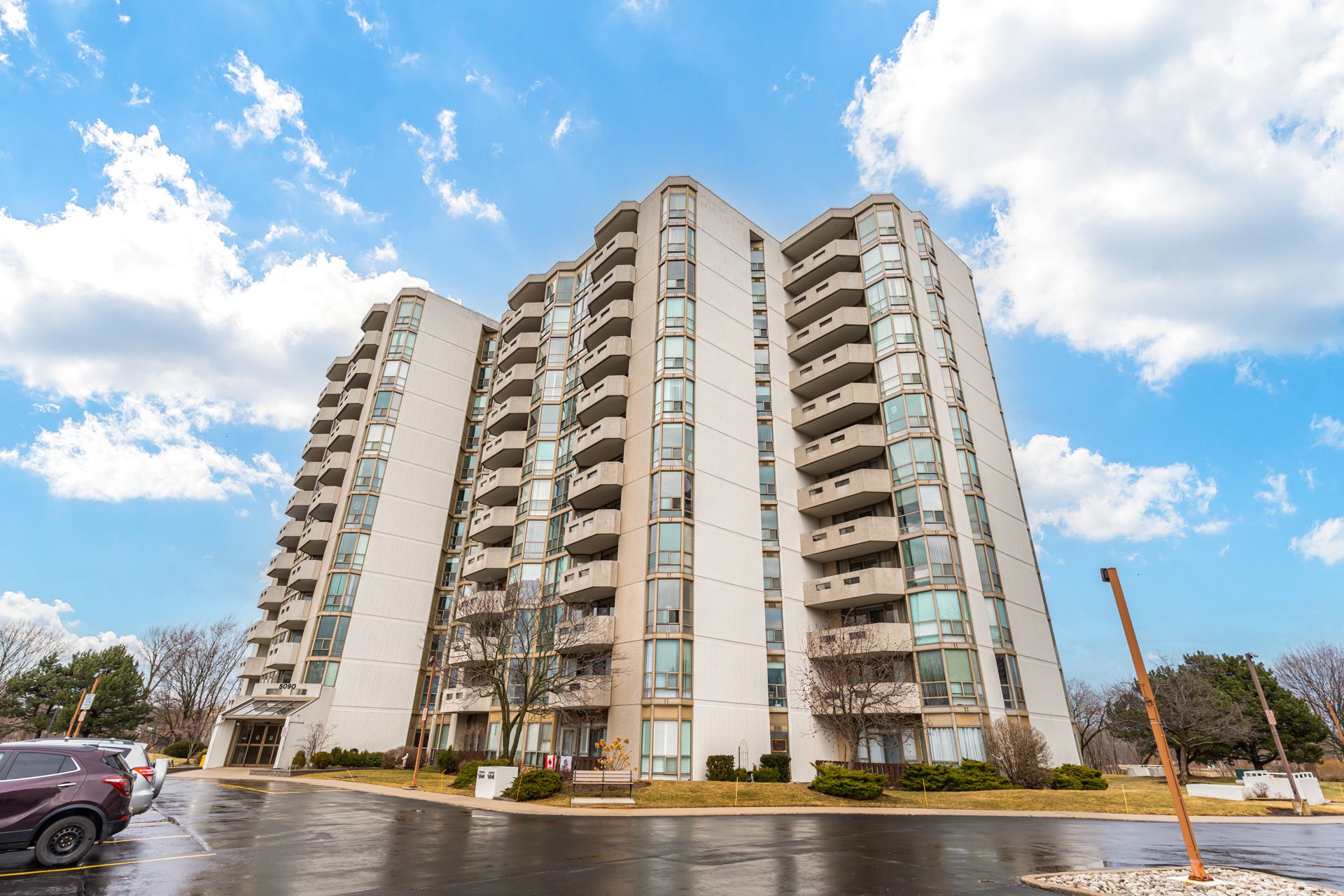$724,900
$25,000#1007 - 5090 Pinedale Avenue, Burlington, ON L7L 3V8
Appleby, Burlington,



































 Properties with this icon are courtesy of
TRREB.
Properties with this icon are courtesy of
TRREB.![]()
Uncommon offering of the premier layout in Pinedale Estates, with 2 OWNED Parking spots and 3 Lockers. The 2-bed, 2-full bath Georgian Model features nearly 1200 sq ft of sunny and spacious living with floor-to ceiling windows, a bonus office/solarium, private balcony with clear views, and a master ensuite and walk-in closet. UPDATES include brand new flooring, new bathroom vanities, new kitchen potlights, fresh paint and updated electrical. Kitchen is original but has newer Bosch dishwasher, and immaculately kept - the value is here to let you design your dream! Bell FIBE high speed internet included. 3 minute walk to Appleby Village (Fortinos, LCBO, pharmacy, banks, Home Hardware, Duck Donuts, hair stylists, even Loondocks Fine Dining!) Extensive amenities include indoor pool, hot tub, sauna, golf practice room, library, billiards room, party room. Incredible community, enjoy group Crafts, Euchre, Bridge, Holiday Dinners and the annual Summer Corn Roast BBQ! No need to compromise on size or lifestyle!
- HoldoverDays: 60
- Architectural Style: 1 Storey/Apt
- Property Type: Residential Condo & Other
- Property Sub Type: Condo Apartment
- GarageType: Underground
- Directions: Appleby to Pinedale
- Tax Year: 2024
- Parking Total: 2
- WashroomsType1: 1
- WashroomsType1Level: Main
- WashroomsType2: 1
- WashroomsType2Level: Main
- BedroomsAboveGrade: 2
- BedroomsBelowGrade: 1
- Interior Features: Primary Bedroom - Main Floor, Carpet Free, Storage Area Lockers
- Cooling: Central Air
- HeatSource: Electric
- HeatType: Forced Air
- ConstructionMaterials: Concrete Poured, Other
- Exterior Features: Landscaped
- Roof: Flat
- Parcel Number: 254730095
| School Name | Type | Grades | Catchment | Distance |
|---|---|---|---|---|
| {{ item.school_type }} | {{ item.school_grades }} | {{ item.is_catchment? 'In Catchment': '' }} | {{ item.distance }} |




































