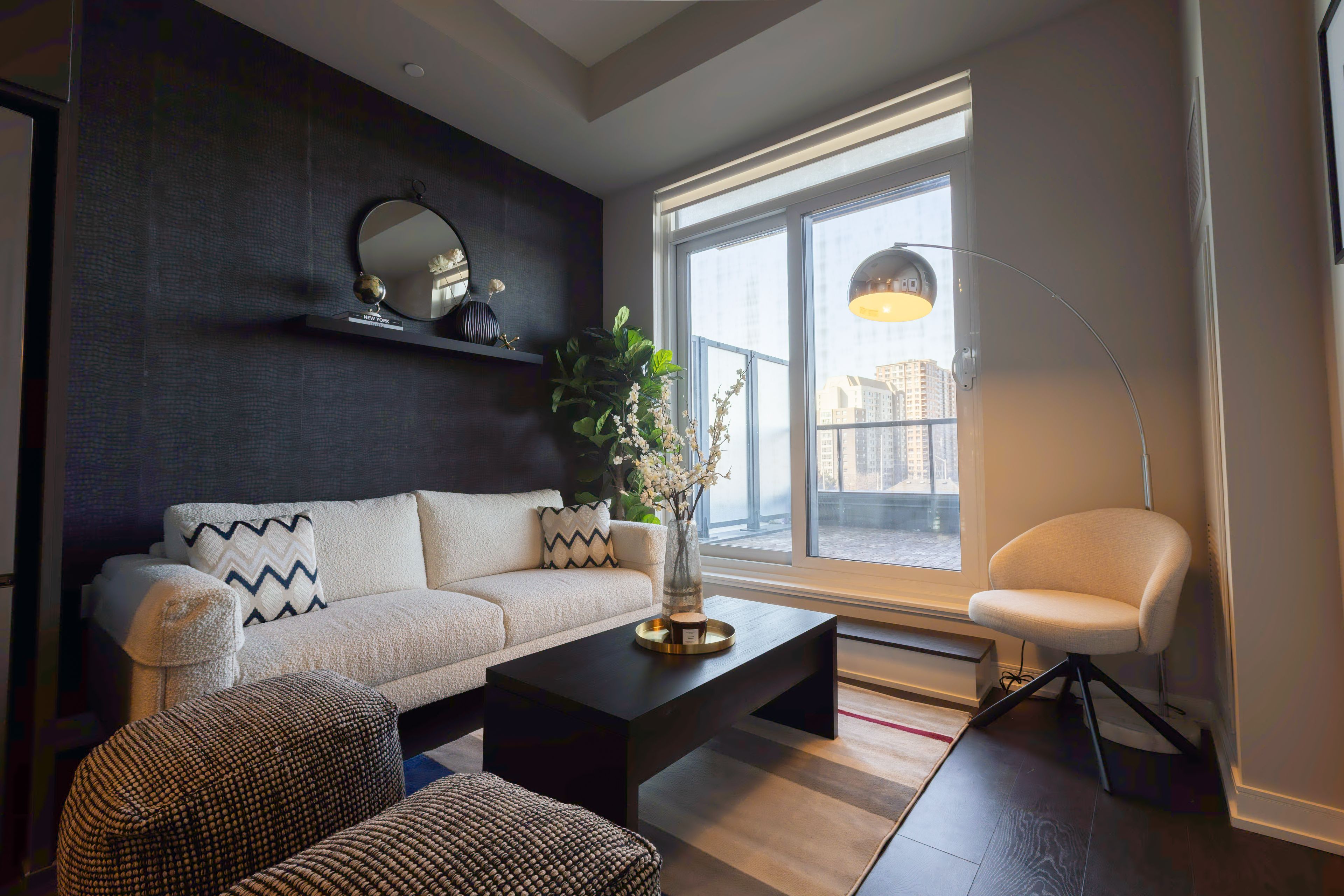$534,999
$20,001#502 - 8 Nahani Way, Mississauga, ON L4Z 4J8
Hurontario, Mississauga,


























 Properties with this icon are courtesy of
TRREB.
Properties with this icon are courtesy of
TRREB.![]()
A stunning 1-bedroom suite with 2 PARKING SPOTS side by side and the only floor with 11ft HIGH CEILINGS and a TERRACE! This pet-friendly building features a spacious terrace that provides ample room for furry friends to enjoy, along with clear city views overlooking northwest Mississauga. The second parking spot was purchased directly from the builder at the time of occupancy for $35K. Located on the fourth floor, this open-concept unit is filled with natural light and includes a private terrace. The unit features $7.5K in upgrades, including upgraded cabinets, a stylish backsplash, an accent wall, two sets of double mirrored doors, custom blinds, and a locker for additional storage (on the same floor as both parking spots). The outdoor common entertainment area with an outdoor swimming pool is conveniently located on the same floor, with easy access to major highways (403, 401, 427, QEW), transit, Square One shopping center, restaurants, and Sheridan College. This suite offers a convenient lifestyle, complete with stainless steel appliances and a modern kitchen layout.
- HoldoverDays: 60
- Architectural Style: Apartment
- Property Type: Residential Condo & Other
- Property Sub Type: Condo Apartment
- GarageType: Underground
- Directions: Main Municipal Road
- Tax Year: 2024
- Parking Features: Underground
- Parking Total: 2
- WashroomsType1: 1
- WashroomsType1Level: Main
- BedroomsAboveGrade: 1
- Interior Features: Other
- Cooling: Central Air
- HeatSource: Gas
- HeatType: Forced Air
- LaundryLevel: Main Level
- ConstructionMaterials: Concrete
- Exterior Features: Landscaped, Lighting
- Parcel Number: 075050076
| School Name | Type | Grades | Catchment | Distance |
|---|---|---|---|---|
| {{ item.school_type }} | {{ item.school_grades }} | {{ item.is_catchment? 'In Catchment': '' }} | {{ item.distance }} |



























