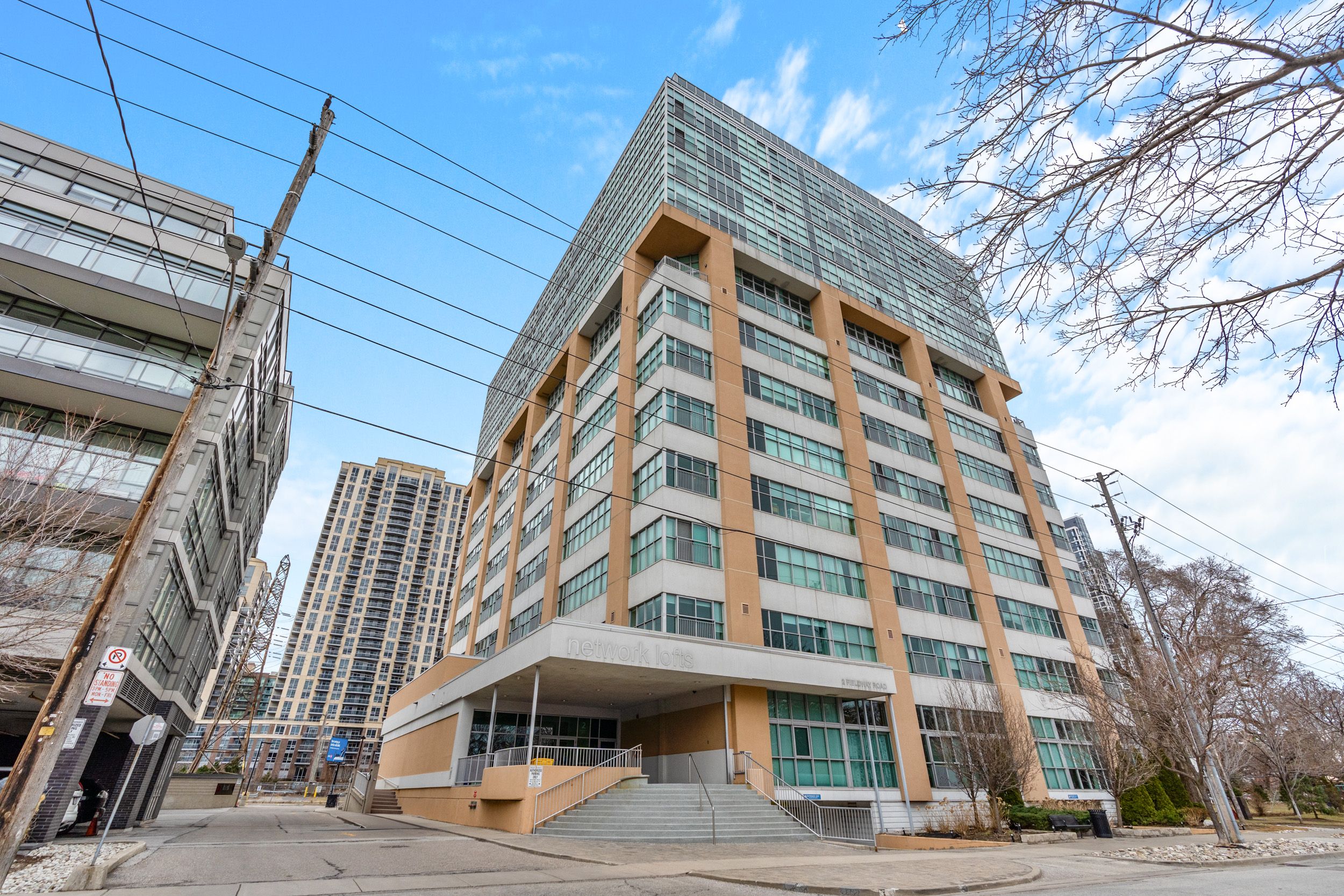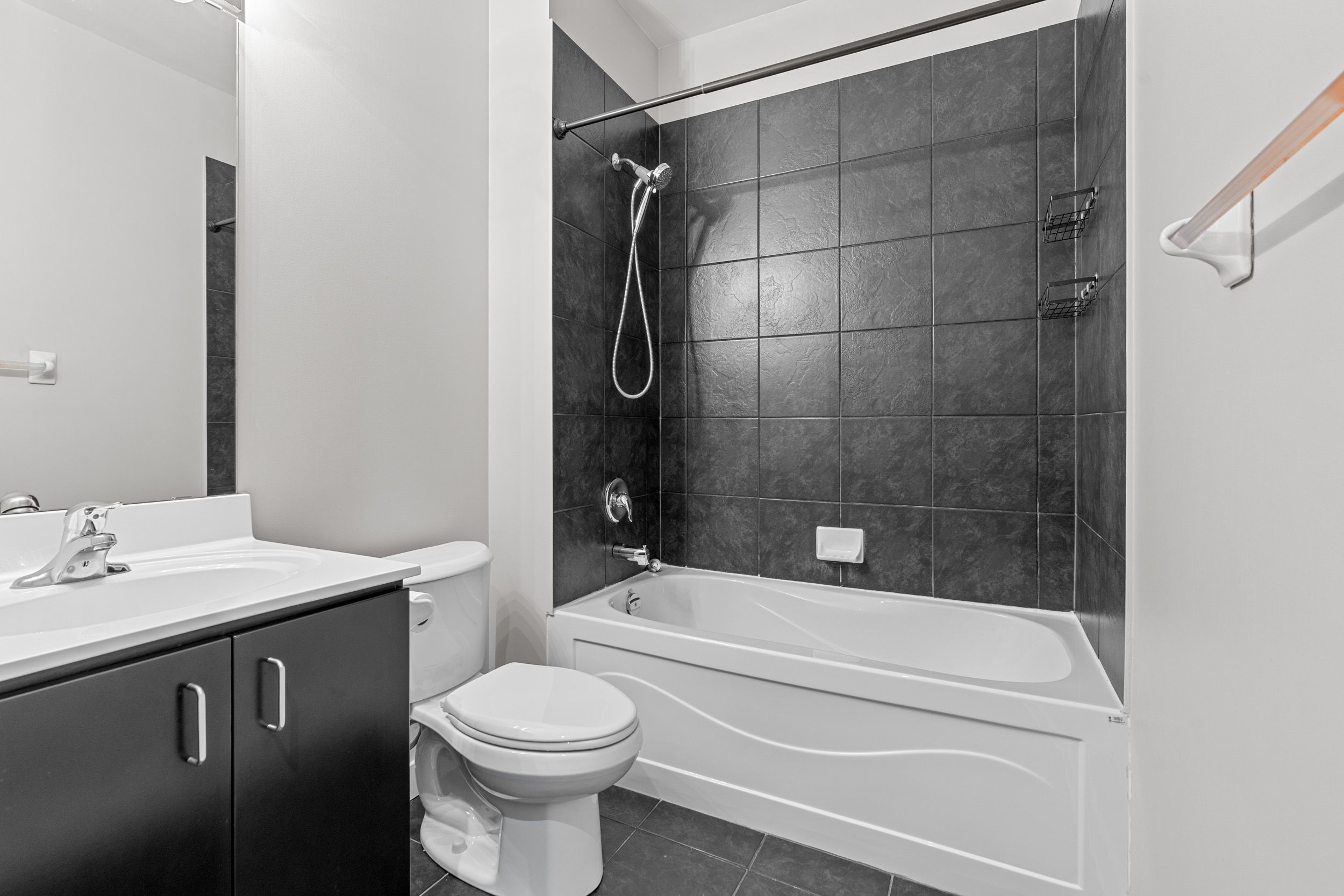$549,900
$25,000#311 - 2 Fieldway Road, Toronto, ON M8Z 0B9
Islington-City Centre West, Toronto,














 Properties with this icon are courtesy of
TRREB.
Properties with this icon are courtesy of
TRREB.![]()
Chic loft living at its finest in the sought-after Network Lofts! This spacious and rare 693 sq. ft. 1-bedroom loft boasts soaring 10 ft ceilings, polished concrete floors, and expansive west-facing windows that fill the space with natural light. The open-concept layout offers an industrial-modern aesthetic with a Juliette balcony and generous in-unit storage. Move-in ready and ideal for first-time buyers or anyone looking to enjoy stylish urban living. Perfectly located directly across from Islington Subway Station, with quick access to the Gardiner, Highway 427, and minutes to Kenway Park, Bloor West Village, and The Kingsway's top restaurants and shops. Enjoy exceptional building amenities including a 24-hour concierge, fully equipped gym, sauna, whirlpool, party room, and more. A unique opportunity to own in one of Etobicoke's most connected and vibrant communities! Parking included and same-floor locker. Please note that some photos have been virtually staged.
- HoldoverDays: 90
- Architectural Style: Loft
- Property Type: Residential Condo & Other
- Property Sub Type: Condo Apartment
- GarageType: Surface
- Directions: Bloor St West / Islington Ave
- Tax Year: 2024
- Parking Features: Surface
- ParkingSpaces: 1
- Parking Total: 1
- WashroomsType1: 1
- WashroomsType1Level: Main
- BedroomsAboveGrade: 1
- Cooling: Central Air
- HeatSource: Gas
- HeatType: Forced Air
- LaundryLevel: Main Level
- ConstructionMaterials: Brick, Concrete
- Parcel Number: 130540141
- PropertyFeatures: Park, Public Transit
| School Name | Type | Grades | Catchment | Distance |
|---|---|---|---|---|
| {{ item.school_type }} | {{ item.school_grades }} | {{ item.is_catchment? 'In Catchment': '' }} | {{ item.distance }} |















