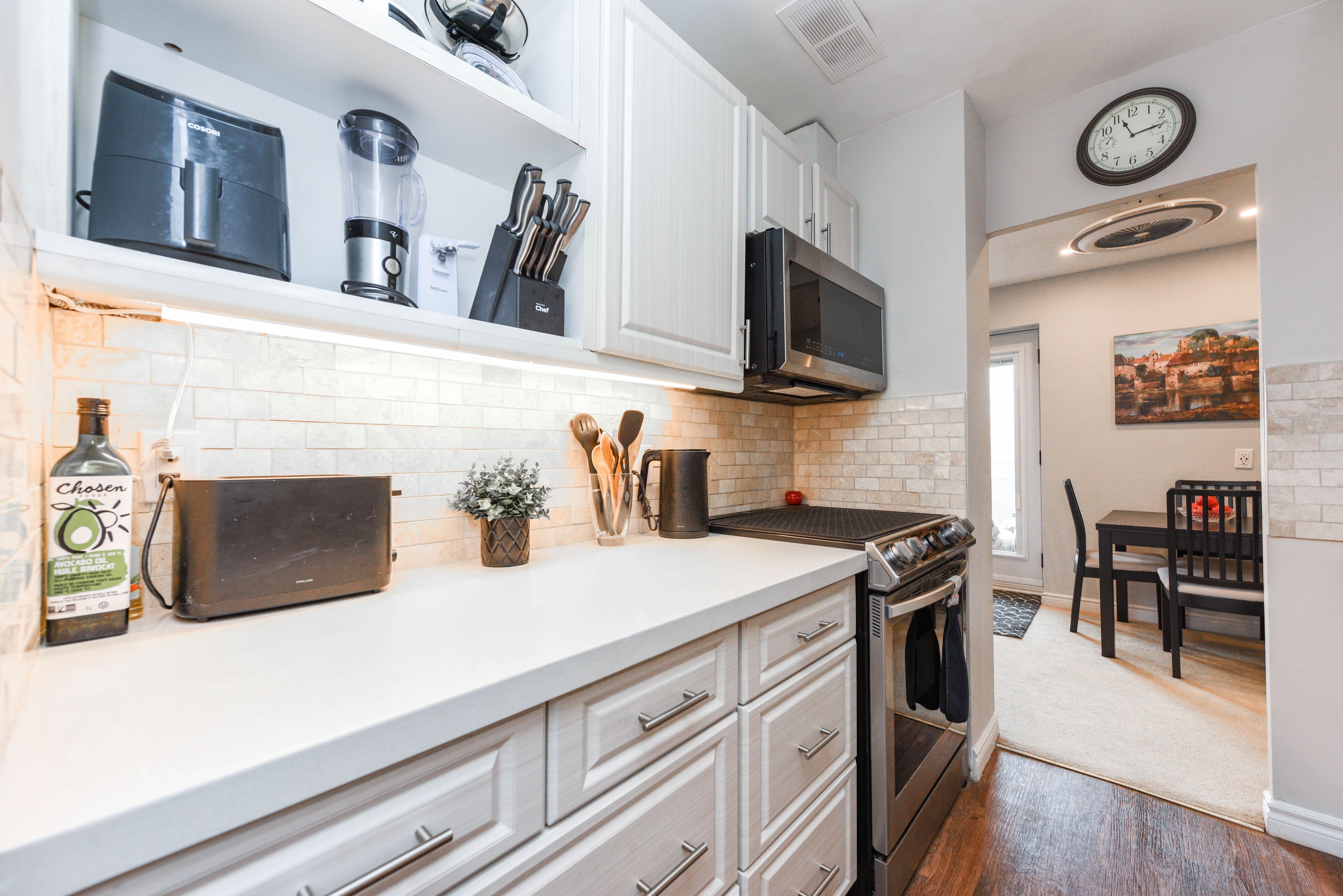$499,900
$10,100#408 - 2485 Woking Crescent, Mississauga, ON L5K 1Z6
Sheridan, Mississauga,


















 Properties with this icon are courtesy of
TRREB.
Properties with this icon are courtesy of
TRREB.![]()
Stunning Fully Renovated 3-Bedroom Condo in Highly Sought-After Sheridan Homelands with AC and new windows. Discover this spacious and beautifully upgraded 3-bedroom, 2-bathroom condo with rare 2 parking spots, offering modern comfort and elegance. Situated in a boutique-style, quiet building surrounded by residential homes, parks, and schools, this home is perfect for families, professionals, and investors alike. Step inside to a bright and stylish open-concept living space, featuring new windows, potlights, and a fully renovated kitchen with quartz countertops, sleek backsplash, and stainless steel appliances. A separate dining area complements the stunning living room, which boasts built-in wall units, a mirrored wall for a luxurious touch, and a walkout to a large balcony with a clear view. The primary bedroom is a true retreat, offering a renovated ensuite, walk-in closet, and custom-built wardrobes. Both bathrooms have been upgraded with quartz vanities and beautiful tile work, enhancing the homes modern appeal. This condo offers exceptional value with low maintenance fees that include heat, hydro, water,and two parking spaces a rare find! Located just a short walk from top-rated schools, parks, and shopping, with easy access to public transit, Clarkson GO Station, and highways QEW & 403, this home provides convenience and connectivity in a highly desirable neighborhood. A must-see to truly appreciate its beauty and upgrades schedule your viewing today
- HoldoverDays: 90
- Architectural Style: 1 Storey/Apt
- Property Type: Residential Condo & Other
- Property Sub Type: Condo Apartment
- GarageType: Surface
- Directions: Erin Mills Pkwy & Dundas
- Tax Year: 2024
- Parking Features: Surface
- ParkingSpaces: 2
- Parking Total: 2
- WashroomsType1: 1
- WashroomsType1Level: Main
- WashroomsType2: 1
- WashroomsType2Level: Main
- BedroomsAboveGrade: 3
- Interior Features: Primary Bedroom - Main Floor
- Cooling: Wall Unit(s)
- HeatSource: Gas
- HeatType: Radiant
- LaundryLevel: Lower Level
- ConstructionMaterials: Other
- Parcel Number: 190120036
| School Name | Type | Grades | Catchment | Distance |
|---|---|---|---|---|
| {{ item.school_type }} | {{ item.school_grades }} | {{ item.is_catchment? 'In Catchment': '' }} | {{ item.distance }} |



















