$529,800
$10,000#902 - 2155 Burnhamthorpe Road, Mississauga, ON L5L 5P4
Erin Mills, Mississauga,
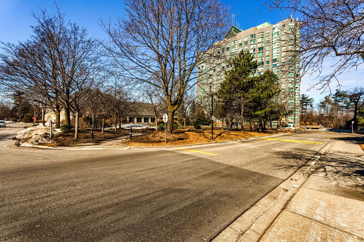
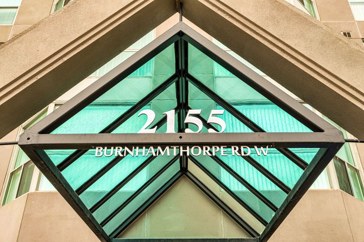

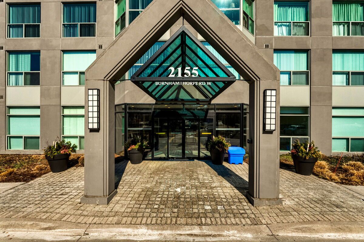
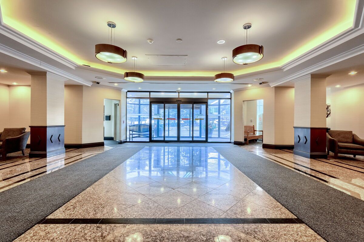
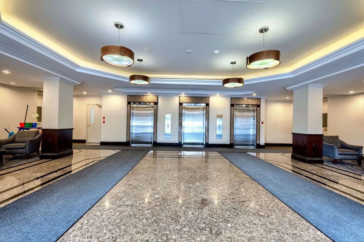
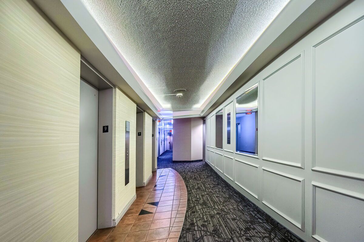


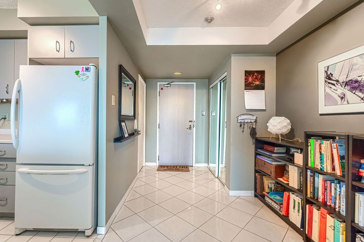

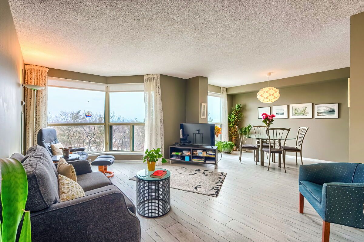
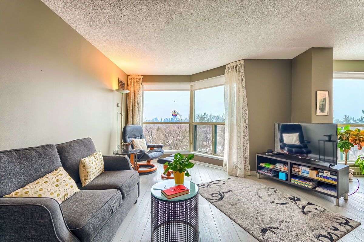
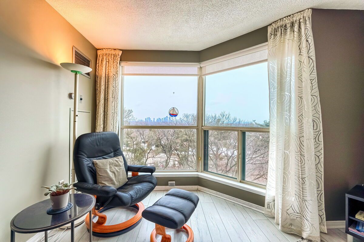
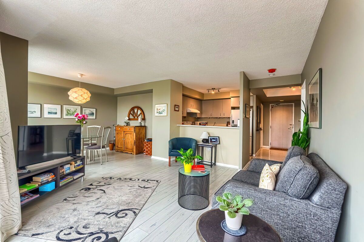
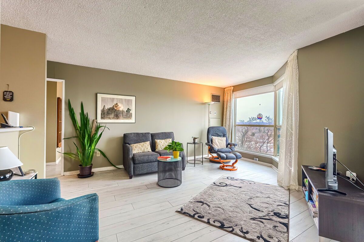
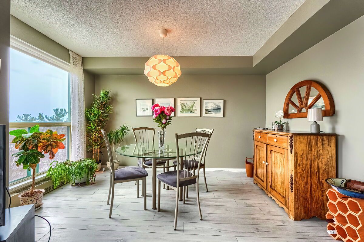
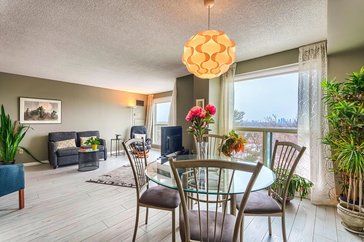
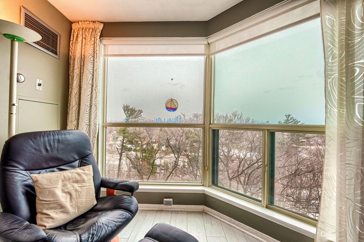

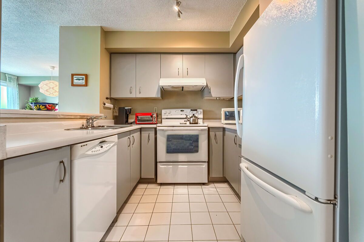
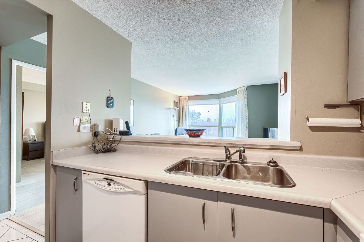
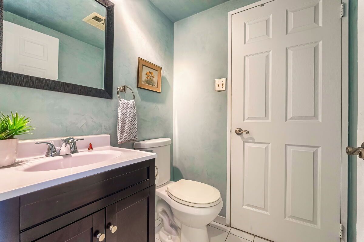
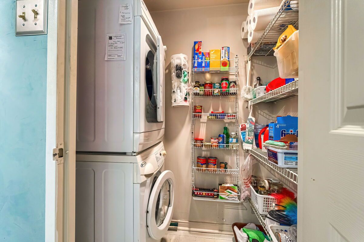
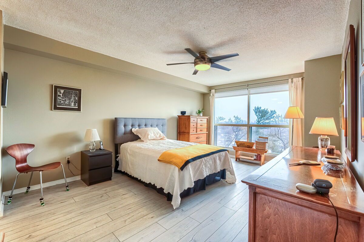
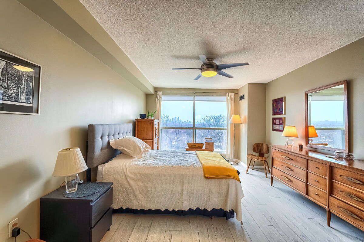
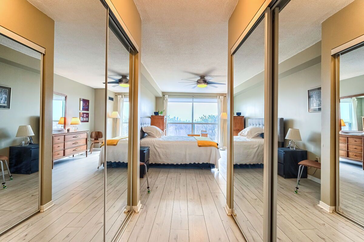
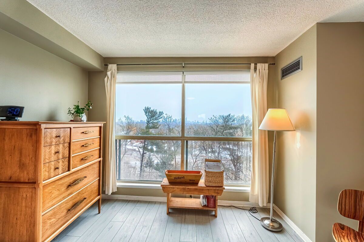
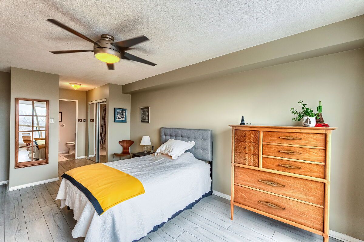
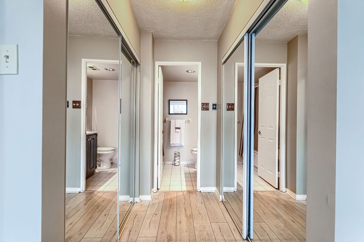
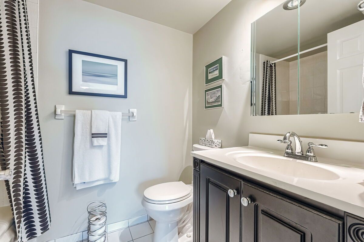
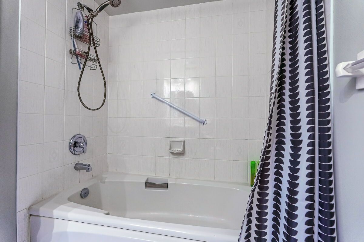
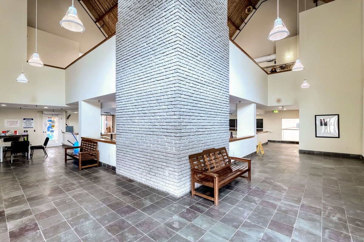
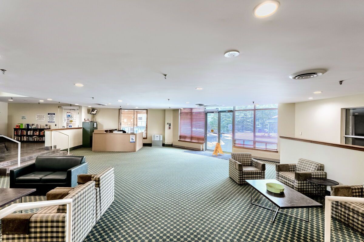
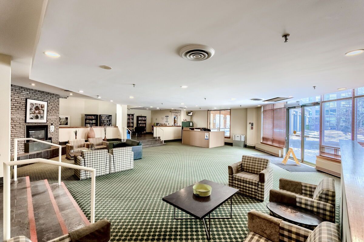
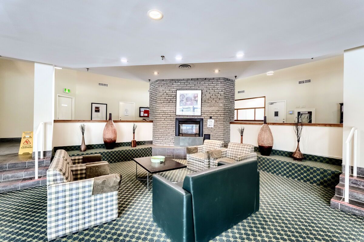

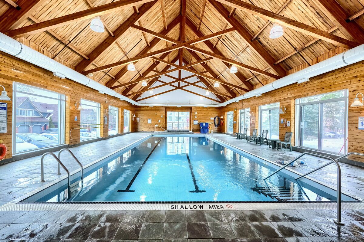
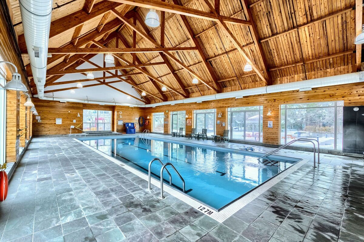
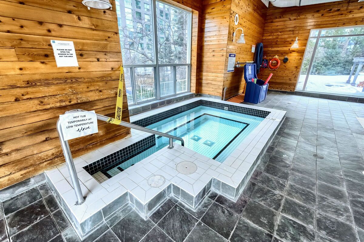
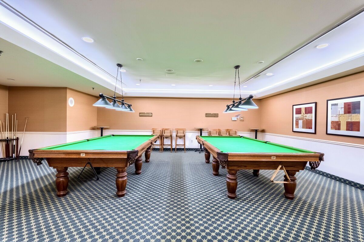
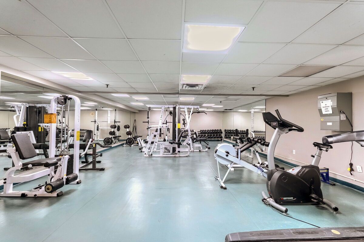
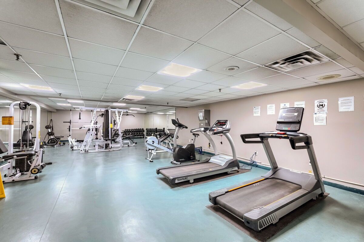
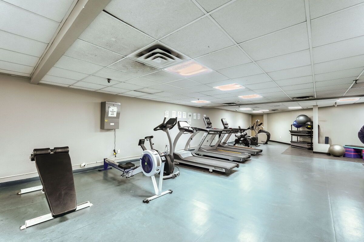
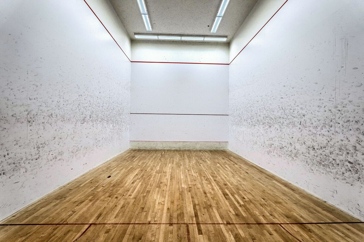
 Properties with this icon are courtesy of
TRREB.
Properties with this icon are courtesy of
TRREB.![]()
You will love to own this well maintained and spacious 842 sq.feet unit at Eagle Ridge Condominium with a great view of Mississauga Skyline and overlooking the Ravine. You will enjoy the walking trails behind the building, the Court Yard, Gazebo and Bar B Qs. Close to Banks, Drug Store, Walk-in Clinics, South Common Shopping Mall, Schools, Restaurants, Community Center (under renovation), Places of Worship and a Bus Depot. The building offers you: Gym, Indoor Pool, Party Room, Squash/Racket Court, Pool Tables, Sauna, Hot Tub, Library and Visitor Parking. The maintenance includes Water, Heating, Hydro, Cable, WiFi, Building, Insurance and a 24/7 Security Guard.
- HoldoverDays: 90
- Architectural Style: Apartment
- Property Type: Residential Condo & Other
- Property Sub Type: Condo Apartment
- GarageType: Underground
- Directions: Burnhamthorpe & Erin Mills Parkway
- Tax Year: 2025
- Parking Features: Underground
- Parking Total: 1
- WashroomsType1: 1
- WashroomsType1Level: Flat
- WashroomsType2: 1
- WashroomsType2Level: Flat
- BedroomsAboveGrade: 1
- Interior Features: Auto Garage Door Remote, Carpet Free, Guest Accommodations, Primary Bedroom - Main Floor, Storage
- Cooling: Central Air
- HeatSource: Gas
- HeatType: Forced Air
- LaundryLevel: Main Level
- ConstructionMaterials: Concrete
- Exterior Features: Security Gate, Year Round Living
- Roof: Unknown
- Foundation Details: Concrete
- Topography: Wooded/Treed
- Parcel Number: 193930094
- PropertyFeatures: Clear View, Hospital, Place Of Worship, Public Transit, Ravine, Rec./Commun.Centre
| School Name | Type | Grades | Catchment | Distance |
|---|---|---|---|---|
| {{ item.school_type }} | {{ item.school_grades }} | {{ item.is_catchment? 'In Catchment': '' }} | {{ item.distance }} |














































