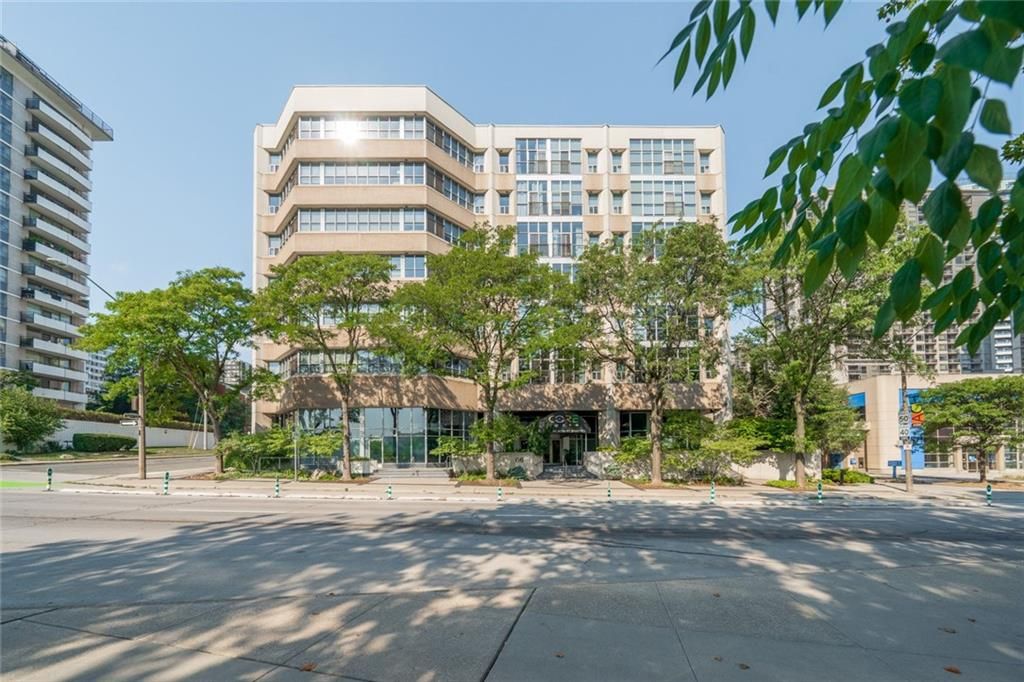$499,999
#312 - 66 Bay Street, Hamilton, ON L8P 4Z6
Durand, Hamilton,
























 Properties with this icon are courtesy of
TRREB.
Properties with this icon are courtesy of
TRREB.![]()
Welcome to 312-66 Bay St S, Hamilton located in the Core Lofts. This unit features 834 sq ft of interior space with its own private 600 sq ft terrace of extra outdoor living space. This unit features 1 bedroom plus a den, 4pc bath with in-suite laundry, 10 ft ceilings with exposed ductwork, polished concrete floors, brand new eat-in kitchen with quartz counters and stainless steel appliances. This well maintained building features a fitness room, party room, lobby with video monitoring, and a rooftop patio to enjoy stunning views of the city. Located in the heart of the Hamilton just steps to all amenities, shopping, great restaurants, theatre, library, art gallery, Go Station, bus routes, as well as, St. Joseph Hospital, McMaster University, and easy highway access.
- HoldoverDays: 30
- Architectural Style: Apartment
- Property Type: Residential Condo & Other
- Property Sub Type: Condo Apartment
- GarageType: Underground
- Tax Year: 2024
- Parking Features: Underground
- ParkingSpaces: 1
- Parking Total: 1
- WashroomsType1: 1
- WashroomsType1Level: Main
- BedroomsAboveGrade: 1
- Interior Features: Carpet Free
- Cooling: Central Air
- HeatSource: Gas
- HeatType: Forced Air
- LaundryLevel: Main Level
- ConstructionMaterials: Concrete
- Exterior Features: Built-In-BBQ
- Roof: Flat
- Foundation Details: Concrete
- Parcel Number: 183810064
| School Name | Type | Grades | Catchment | Distance |
|---|---|---|---|---|
| {{ item.school_type }} | {{ item.school_grades }} | {{ item.is_catchment? 'In Catchment': '' }} | {{ item.distance }} |

























