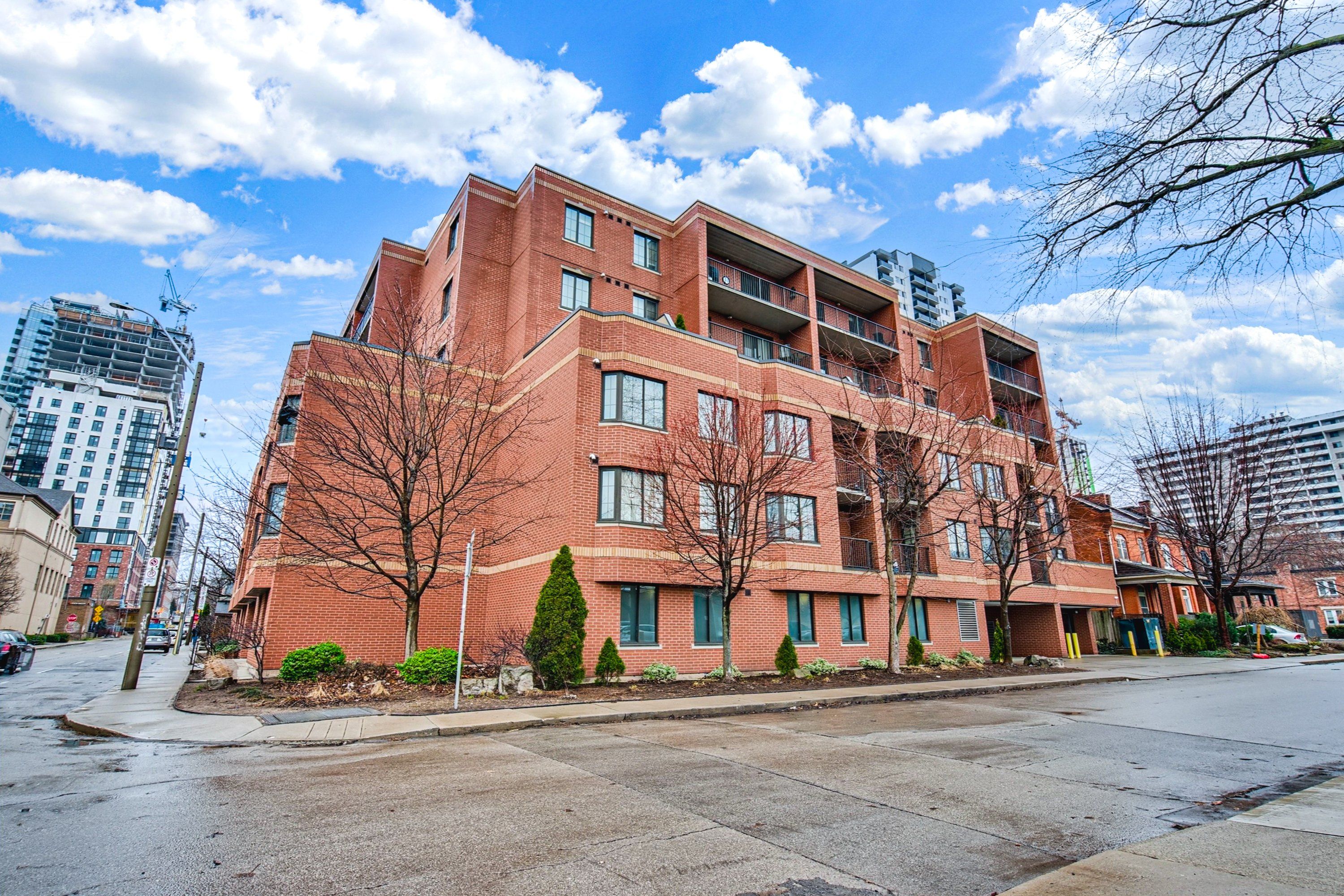$539,000
$10,000#401 - 47 Caroline Street, Hamilton, ON L8R 2R6
Central, Hamilton,







































 Properties with this icon are courtesy of
TRREB.
Properties with this icon are courtesy of
TRREB.![]()
Updated 2 bed suite, in highly sought-after central Hamilton, steps to shopping, transit, hospitals, restaurants & all amenities this vibrant area has to offer. Not your average condo, The moment you step inside, youll appreciate the warm & inviting atmosphere, thoughtful layout & quality finishes that truly make it FEEL LIKE HOME. Kitchen w/ granite counters, backsplash. Open concept living/dining, w/ walk- out 19 x 4 private balcony where you can take in panoramic cityscape & waterfront views. Primary bedroom w/ walk-out to 2nd 9 x 14 balcony. Also boasts ensuite to updated 3pc bath w/ walk-in shower. 2nd bedroom provides flexible uses. In-suite laundry, freshly painted & many upgrades: fridge, stove, washer/dryer, owned water heater, AC, furnace, bath & more. 1 owned parking space & locker. Combination of carefree living & prime location make it ideal for medical/business professionals, downsizers, first time buyers & those looking for urban living lifestyle!
- HoldoverDays: 60
- Architectural Style: 1 Storey/Apt
- Property Type: Residential Condo & Other
- Property Sub Type: Condo Apartment
- GarageType: Underground
- Directions: York Blvd to Caroline St N
- Tax Year: 2024
- Parking Features: Inside Entry, Private, Underground
- Parking Total: 1
- WashroomsType1: 1
- WashroomsType1Level: Main
- BedroomsAboveGrade: 2
- Interior Features: Auto Garage Door Remote, Carpet Free, Intercom, Separate Heating Controls, Storage Area Lockers, Wheelchair Access
- Cooling: Central Air
- HeatSource: Gas
- HeatType: Forced Air
- LaundryLevel: Main Level
- ConstructionMaterials: Brick
- Exterior Features: Deck, Year Round Living
- Roof: Flat
- Foundation Details: Poured Concrete
- Topography: Flat, Level
- Parcel Number: 184230025
- PropertyFeatures: Arts Centre, Clear View, Hospital, Level, Library, Park
| School Name | Type | Grades | Catchment | Distance |
|---|---|---|---|---|
| {{ item.school_type }} | {{ item.school_grades }} | {{ item.is_catchment? 'In Catchment': '' }} | {{ item.distance }} |








































