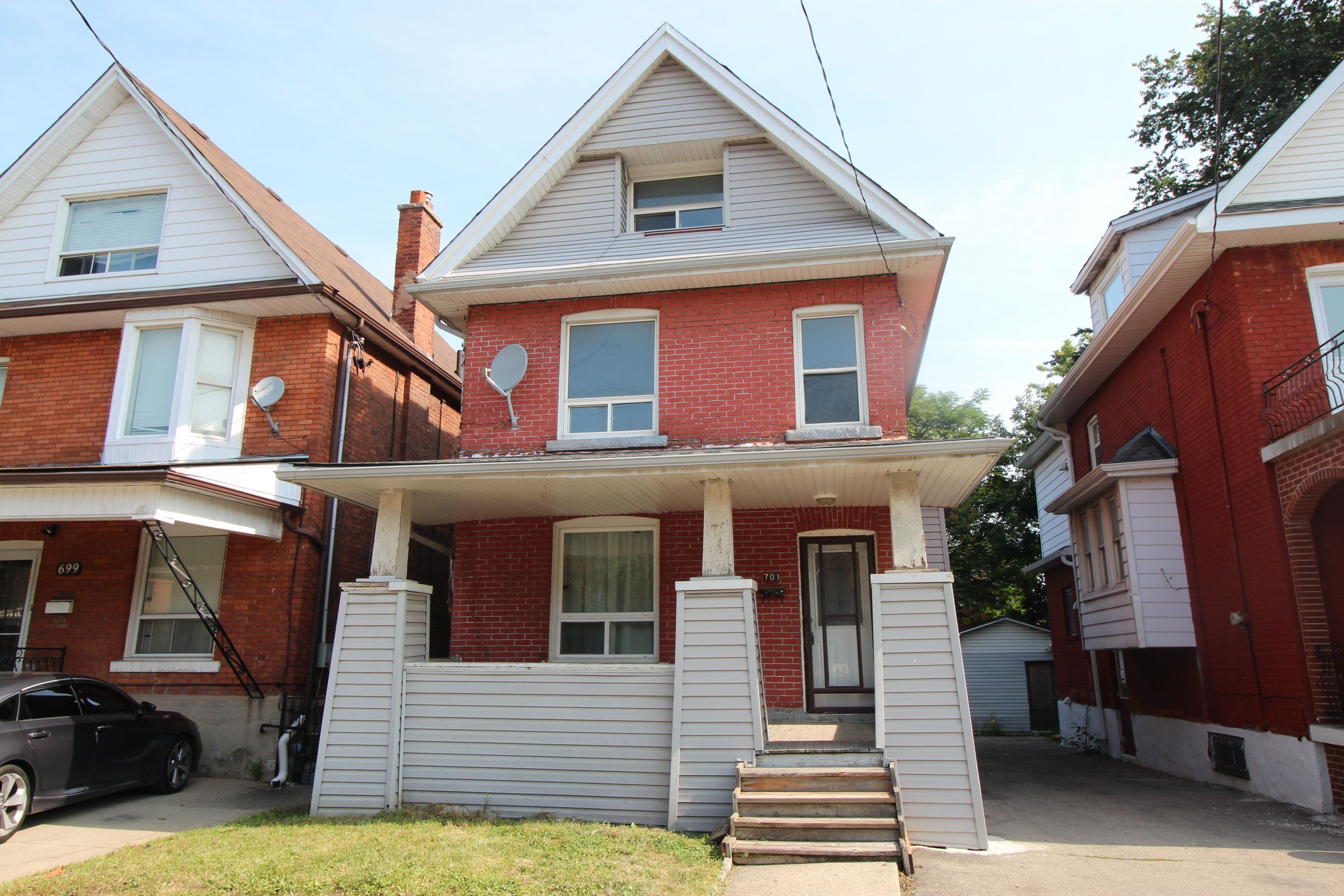$579,900
701 Wilson Street, Hamilton, ON L8L 1V5
Gibson, Hamilton,








































 Properties with this icon are courtesy of
TRREB.
Properties with this icon are courtesy of
TRREB.![]()
Sunny, warm and inviting best describes this beautifully completed renovated all brick, 4 bedrms,2 bathrooms, 2.5-story family home. Large living and dining room. New kitchen countertop & cabinets. Second floor 3 good size bedrooms & 4pc full bath. Finished attic with 1 oversize size 4th bedroom. New 3 pc washrooms in the basement. New light fixtures & doors. New laminate flooring. Fenced back yard. Detached garage. Located at a very convenient location to every thing. Many nearby public transportation options.
- HoldoverDays: 60
- Architectural Style: 2 1/2 Storey
- Property Type: Residential Freehold
- Property Sub Type: Detached
- DirectionFaces: North
- GarageType: Detached
- Tax Year: 2024
- Parking Features: Mutual, None
- Parking Total: 1
- WashroomsType1: 1
- WashroomsType1Level: Second
- WashroomsType2: 1
- WashroomsType2Level: Basement
- BedroomsAboveGrade: 4
- Interior Features: Carpet Free
- Basement: Full, Partial Basement
- Cooling: Wall Unit(s)
- HeatSource: Gas
- HeatType: Forced Air
- LaundryLevel: Lower Level
- ConstructionMaterials: Brick, Other
- Roof: Asphalt Shingle
- Sewer: Sewer
- Foundation Details: Stone
- Parcel Number: 171980136
- LotSizeUnits: Feet
- LotDepth: 94.93
- LotWidth: 28.92
- PropertyFeatures: Public Transit, Fenced Yard
| School Name | Type | Grades | Catchment | Distance |
|---|---|---|---|---|
| {{ item.school_type }} | {{ item.school_grades }} | {{ item.is_catchment? 'In Catchment': '' }} | {{ item.distance }} |









































