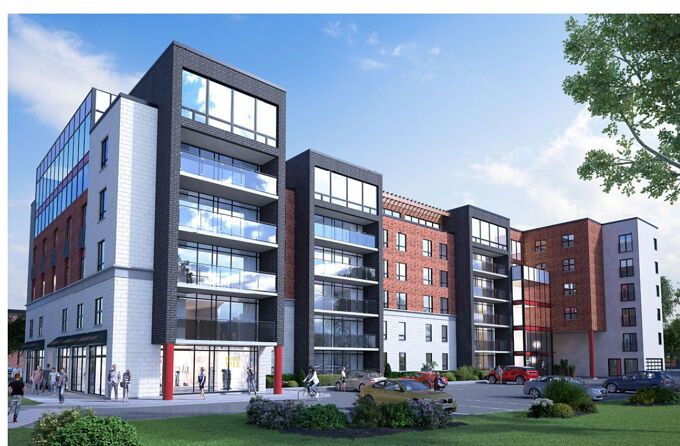$999,000
$100,000#601 - 5 Hamilton Street, Hamilton, ON L8B 2A4
Waterdown, Hamilton,






























 Properties with this icon are courtesy of
TRREB.
Properties with this icon are courtesy of
TRREB.![]()
"NEW PRICE" - 3 Bedroom Penthouse in Waterdown, 10-foot ceilings, 1,495 square feet, plus an additional 160-square-foot terrace. Enjoy the convenience of two owned underground, climate-controlled parking spaces in a secure garage with no stairwells or steps making this penthouse wheelchair accessible. The modern open-concept design is enhanced by sleek laminate flooring throughout and a stylish kitchen equipped with stainless steel appliances. 2.5 bathrooms. You also have a private storage locker for extra convenience. Located next to Waterdown Shopping Centre, you'll have effortless access to Sobeys, Shoppers Drug Mart, Tim Hortons, restaurants, banking, and more.5 Hamilton Street Condominiums are designed for a maintenance-free lifestyle in a prime location. Don't miss this incredible opportunity. Book your showing today!
- HoldoverDays: 90
- Architectural Style: Apartment
- Property Type: Residential Condo & Other
- Property Sub Type: Condo Apartment
- GarageType: Underground
- Directions: North on Hamilton St.N off Dundas St. E
- Tax Year: 2025
- Parking Total: 2
- WashroomsType1: 1
- WashroomsType1Level: Main
- WashroomsType2: 1
- WashroomsType2Level: Main
- WashroomsType3: 1
- WashroomsType3Level: Main
- BedroomsAboveGrade: 3
- Interior Features: Auto Garage Door Remote
- Cooling: Central Air
- HeatSource: Gas
- HeatType: Forced Air
- ConstructionMaterials: Other
- Parcel Number: 186490104
| School Name | Type | Grades | Catchment | Distance |
|---|---|---|---|---|
| {{ item.school_type }} | {{ item.school_grades }} | {{ item.is_catchment? 'In Catchment': '' }} | {{ item.distance }} |































