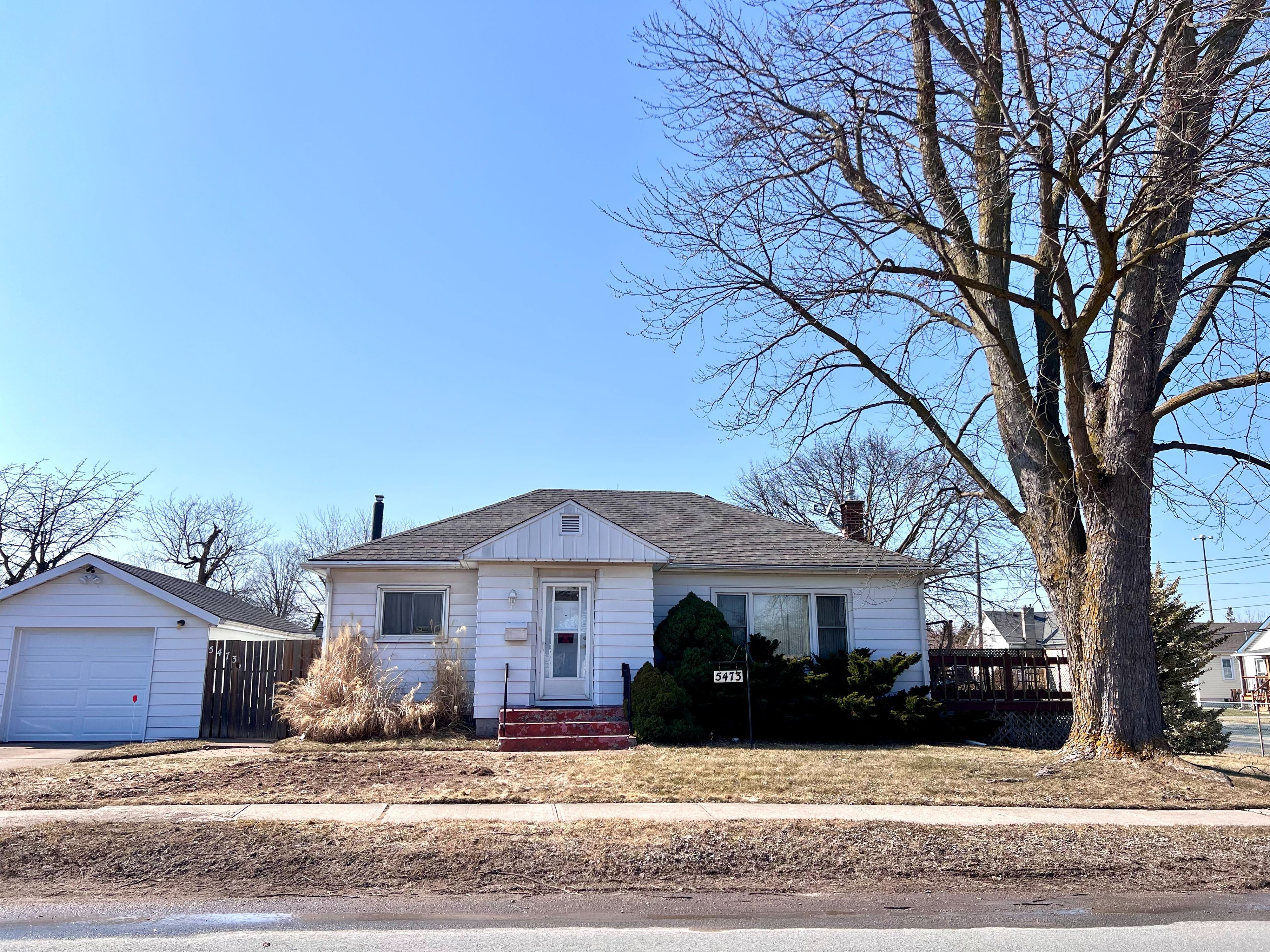$499,999
5473 Hillsdale Avenue, Niagara Falls, ON L2G 4T8
215 - Hospital, Niagara Falls,












































 Properties with this icon are courtesy of
TRREB.
Properties with this icon are courtesy of
TRREB.![]()
This well-kept home reflects pride of ownership, having been cared for by the same owner. The property features original hardwood trim and flooring under the carpet. The main floor offers 3 bedrooms, a 3-piece bathroom, and a bright living and dining area filled with natural light, with a walkout deck and awning from the dining room, perfect for outdoor enjoyment. The completely fenced backyard (5 years old) includes mature cherry tree and raspberry bushes- ideal for those with pets. The finished basement, with a separate entrance, provides additional living space, including a cozy living room with a gas fireplace, a 4th bedroom, a bar area, a 3-piece bathroom with a jet tub, and 2 cold storage rooms. Excellent in-law suite potential. Recent upgrades include a new garage door (5 years old), Shingles (4 years old) a hot water heater, new insulation in the walls, furnace, and a durable concrete driveway. The property also offers owned satellite, cable, telephone, and internet services. Located close to schools, public transit, the QEW, casinos, Niagara area attractions, and more, this home is a must-see. Book your showing today!
- Architectural Style: Bungalow
- Property Type: Residential Freehold
- Property Sub Type: Detached
- DirectionFaces: South
- GarageType: Detached
- Directions: Drummond to Frederica St to Hillsdale Ave
- Tax Year: 2024
- Parking Features: Private Double
- ParkingSpaces: 2
- Parking Total: 3
- WashroomsType1: 1
- WashroomsType1Level: Basement
- WashroomsType2: 1
- WashroomsType2Level: Main
- BedroomsAboveGrade: 3
- BedroomsBelowGrade: 1
- Interior Features: In-Law Suite
- Basement: Finished, Separate Entrance
- Cooling: Central Air
- HeatSource: Gas
- HeatType: Forced Air
- LaundryLevel: Lower Level
- ConstructionMaterials: Aluminum Siding
- Roof: Asphalt Shingle
- Foundation Details: Poured Concrete
- Parcel Number: 643140147
- LotSizeUnits: Feet
- LotDepth: 106
- LotWidth: 56.8
| School Name | Type | Grades | Catchment | Distance |
|---|---|---|---|---|
| {{ item.school_type }} | {{ item.school_grades }} | {{ item.is_catchment? 'In Catchment': '' }} | {{ item.distance }} |













































