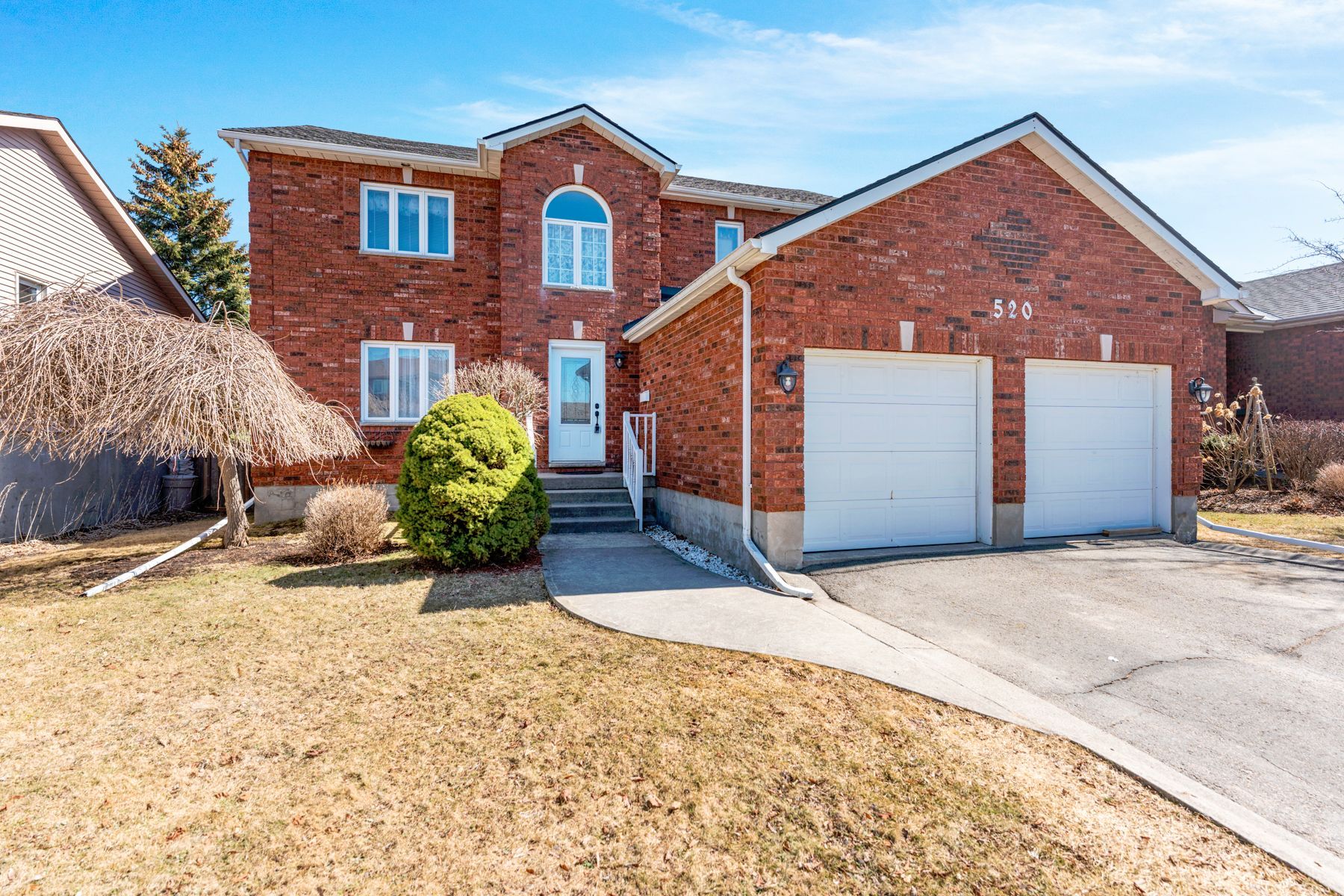$889,500
520 Citation Crescent, Kingston, ON K7M 8W2
28 - City SouthWest, Kingston,








































 Properties with this icon are courtesy of
TRREB.
Properties with this icon are courtesy of
TRREB.![]()
Welcome home to 520 Citation Crescent! Situated in the heart of the west end of Kingston this custom all brick 2 storey home is sure to impress! Walking distance to Lemoine Point, Marina, Parks, Shops, Transit and more this location can not be beat! This incredible family home is solid in every way. Impressive main floor plan with grand foyer, formal living room and dining rooms, main floor family room and mud room. Incredible kitchen with solid cabinetry, granite counter tops. Kitchen island with eating bar that is open to warm and inviting family room with gas fireplace. Spacious and bright eat in area in kitchen with patio doors to incredible outdoor living space. Great deck with natural gas BBQ connection, fully fenced yard so you can enjoy the great outdoors. Upstairs there are four oversized bedrooms. The primary site is an excellent retreat with a walk in closet and a spa like ensuite (5 pce.). Fully finished lower level with office, enormous rec room, full bathroom and storage room. Offering exceptional updates, and all of the extras that you would expect in a high quality home. This truly is a great place to live.
- HoldoverDays: 30
- Architectural Style: 2-Storey
- Property Type: Residential Freehold
- Property Sub Type: Detached
- DirectionFaces: East
- GarageType: Attached
- Directions: Bayridge Dr to Acadia to Citation
- Tax Year: 2024
- Parking Features: Private, Private Double
- ParkingSpaces: 3
- Parking Total: 5
- WashroomsType1: 1
- WashroomsType1Level: Main
- WashroomsType2: 1
- WashroomsType2Level: Basement
- WashroomsType3: 1
- WashroomsType3Level: Second
- WashroomsType4: 1
- WashroomsType4Level: Second
- BedroomsAboveGrade: 4
- Fireplaces Total: 2
- Interior Features: Auto Garage Door Remote, Central Vacuum, Storage, Sump Pump, Ventilation System, Water Heater, Water Meter, ERV/HRV
- Basement: Full, Development Potential
- Cooling: Central Air
- HeatSource: Gas
- HeatType: Forced Air
- LaundryLevel: Main Level
- ConstructionMaterials: Brick
- Exterior Features: Deck, Landscaped, Lighting, Privacy, Porch, Recreational Area
- Roof: Asphalt Shingle
- Sewer: Sewer
- Foundation Details: Concrete, Concrete Block
- Topography: Dry, Flat
- Parcel Number: 362710384
- LotSizeUnits: Feet
- LotDepth: 120.06
- LotWidth: 51.37
- PropertyFeatures: Clear View, Fenced Yard, Golf, Greenbelt/Conservation, Level, Marina
| School Name | Type | Grades | Catchment | Distance |
|---|---|---|---|---|
| {{ item.school_type }} | {{ item.school_grades }} | {{ item.is_catchment? 'In Catchment': '' }} | {{ item.distance }} |









































