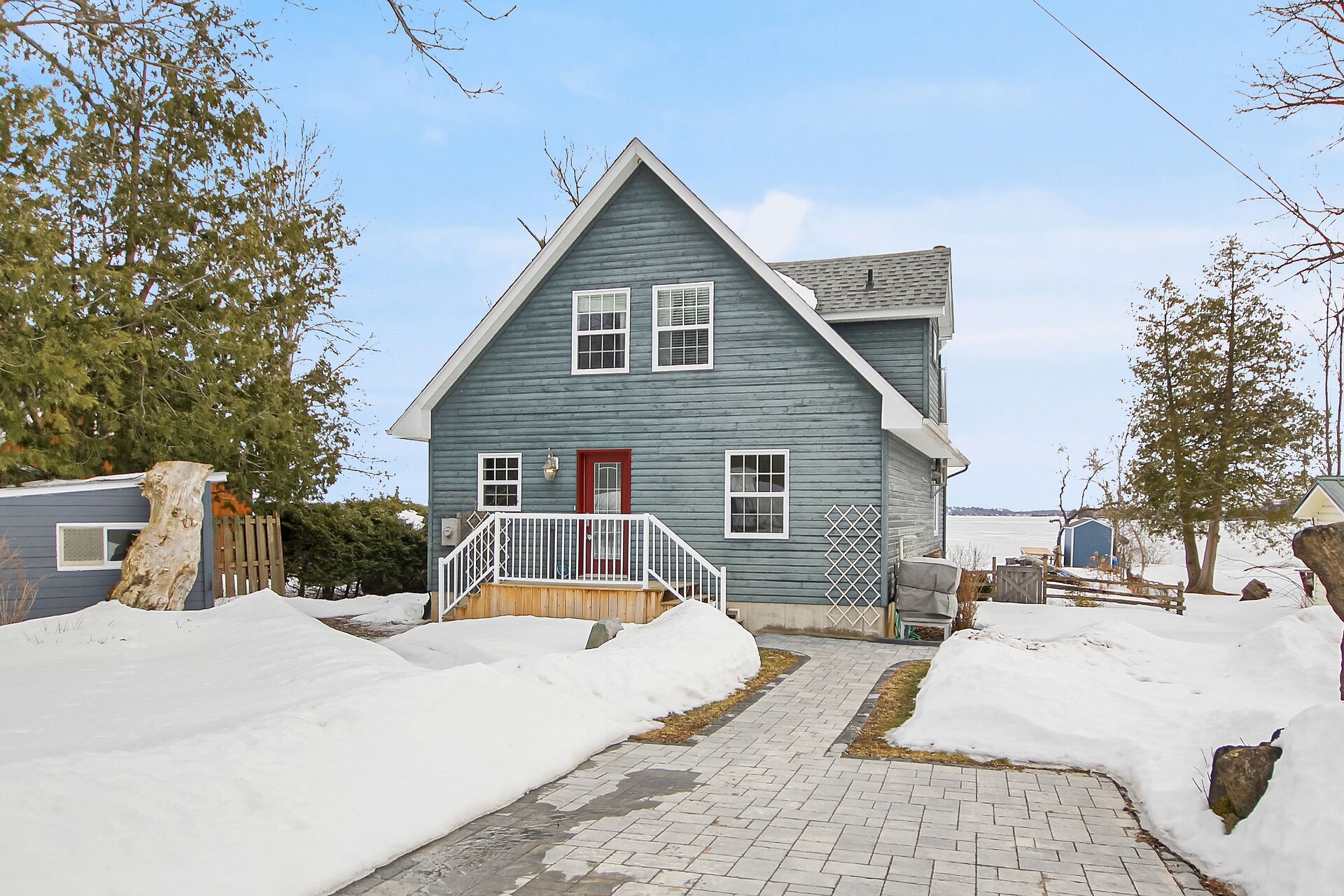$979,900
173 Rideau Street, Drummond/North Elmsley, ON K7H 3C7
903 - Drummond/North Elmsley (North Elmsley) Twp, Drummond/North Elmsley,










































 Properties with this icon are courtesy of
TRREB.
Properties with this icon are courtesy of
TRREB.![]()
Seize this rare opportunity to own a waterfront haven on the Rideau for under $1 million. This charming home offers breathtaking views that you'll enjoy from sunrise to sunset. Conveniently located near Perth and Smiths Falls, this idyllic retreat features modern allergy-friendly flooring, an updated kitchen, a cozy wood-burning stove, and expansive windows that showcase stunning lake vistas.The primary bedroom is a true sanctuary, boasting spectacular bay views and a private deck where you can relax and soak in the scenery. The spacious lot also includes a detached garage, workshop, sheds, and a delightful bunkie. Power outage? No problem. This home comes equipped with a back up Generac System. With its clean, sandy waterfront and a maintenance-free dock system designed by FLOE Docks in Portland, this property is truly a dream come true.Come experience the magic of lakeside living schedule your visit today!
- HoldoverDays: 60
- Architectural Style: 2-Storey
- Property Type: Residential Freehold
- Property Sub Type: Detached
- DirectionFaces: South
- GarageType: Detached
- Directions: HWY 43 To Port Elmsley, south on Port Elmsley Rd, before bridge turn left on Beveridge Locks Rd which turns into Rideau St
- Tax Year: 2025
- ParkingSpaces: 8
- Parking Total: 8
- WashroomsType1: 1
- WashroomsType1Level: Main
- WashroomsType2: 1
- WashroomsType2Level: Second
- BedroomsAboveGrade: 3
- Fireplaces Total: 1
- Interior Features: Air Exchanger, Carpet Free, Upgraded Insulation, Water Treatment, Water Softener
- Basement: Unfinished
- Cooling: Central Air
- HeatSource: Propane
- HeatType: Forced Air
- LaundryLevel: Main Level
- ConstructionMaterials: Board & Batten
- Exterior Features: Awnings, Deck, Year Round Living
- Roof: Shingles
- Waterfront Features: Dock
- Sewer: Septic
- Foundation Details: Concrete
- Parcel Number: 052310176
- LotSizeUnits: Feet
- LotDepth: 192.65
- LotWidth: 85
- PropertyFeatures: Waterfront
| School Name | Type | Grades | Catchment | Distance |
|---|---|---|---|---|
| {{ item.school_type }} | {{ item.school_grades }} | {{ item.is_catchment? 'In Catchment': '' }} | {{ item.distance }} |











































