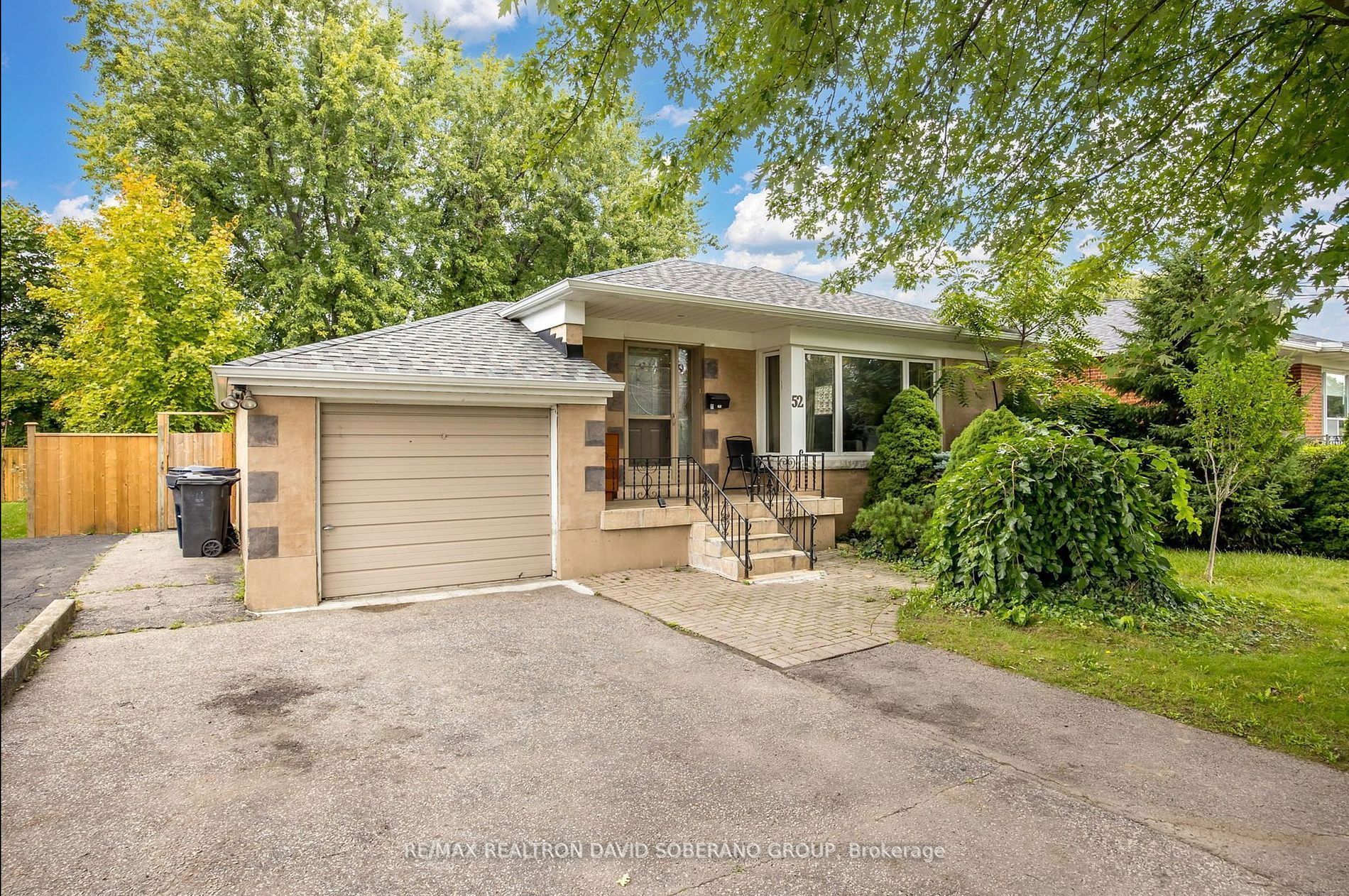$1,399,900
52 Acton Avenue, Toronto, ON M3H 4G8
Bathurst Manor, Toronto,

















 Properties with this icon are courtesy of
TRREB.
Properties with this icon are courtesy of
TRREB.![]()
Step into this beautiful renovated bungalow with 3+2 bedrooms and 3 bathrooms, situated on a spacious 52x115 ft lot in Bathurst Manor. This well maintained bungalow has an updated kitchen with granite countertops, a nicely sized island, and stainless steel appliances. The main level boasts three generously sized bedrooms with hardwood flooring throughout. The Separate entrance leads to a fully finished basement with two extra bedrooms and a kitchen, perfect for a rental suite. The backyard is spacious and private with a nice patio, creating an ideal space for outdoor activities like Sunday BBQs. The large backyard offers plenty of room for relaxation, entertaining guests, or even adding landscaping features. Close Proximity To Public Transit, Schools, Parks, and Shopping! Located In One Of The Best Pockets Of The Manor
- HoldoverDays: 90
- Architectural Style: Bungalow
- Property Type: Residential Freehold
- Property Sub Type: Detached
- DirectionFaces: North
- GarageType: Attached
- Directions: It is on the north side of Acton
- Tax Year: 2024
- Parking Features: Private Double
- ParkingSpaces: 4
- Parking Total: 5
- WashroomsType1: 3
- BedroomsAboveGrade: 3
- BedroomsBelowGrade: 2
- Basement: Finished, Separate Entrance
- Cooling: Central Air
- HeatSource: Gas
- HeatType: Forced Air
- ConstructionMaterials: Brick
- Roof: Asphalt Shingle
- Sewer: Sewer
- Foundation Details: Concrete Block
- LotSizeUnits: Feet
- LotDepth: 115
- LotWidth: 52.19
| School Name | Type | Grades | Catchment | Distance |
|---|---|---|---|---|
| {{ item.school_type }} | {{ item.school_grades }} | {{ item.is_catchment? 'In Catchment': '' }} | {{ item.distance }} |


















