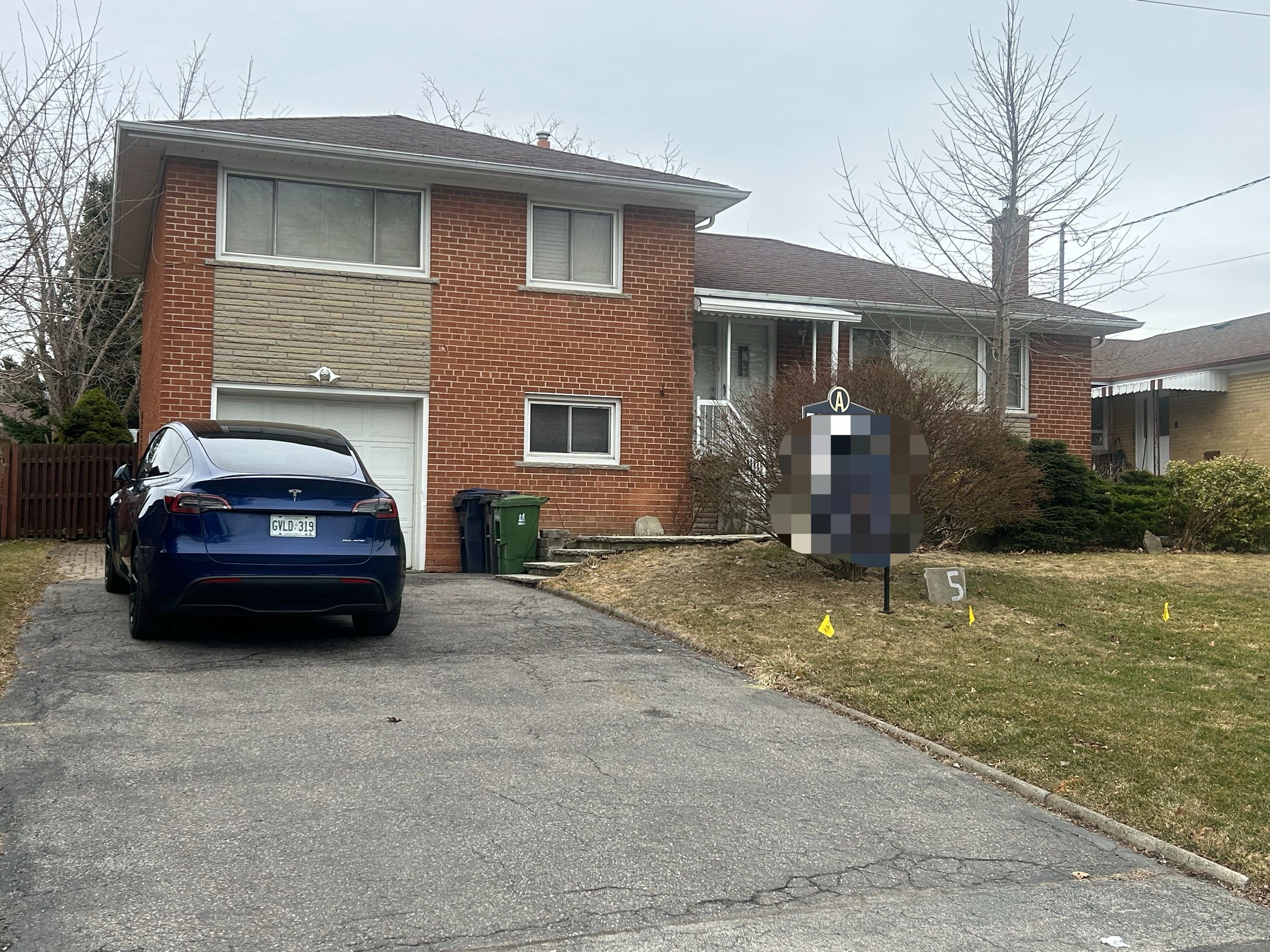$1,390,000
$300,0005 Silverview Drive, Toronto, ON M2M 2B2
Willowdale East, Toronto,
5
|
2
|
4
|
2,500 sq.ft.
|














 Properties with this icon are courtesy of
TRREB.
Properties with this icon are courtesy of
TRREB.![]()
Location, Location, South Fronting, 56 Ft Lot, Ideal Family Home In Willowdale Split 4 Level - Newer Kitchen & Newer 3 Piece Bathroom, Nice Main Floor Layout - Walk Out To A Large, Private Nice Deck From Dinning Room/Kitchen , Large Finished Basement With Separate Entrance. New Appliances, Easy Access To Hwy 401, Close To Yonge Subway, Steps To 2 Parks, Ttc , Shopping Centers And Schools.
Property Info
MLS®:
C12049058
Listing Courtesy of
A CLASS REALTY INC.
Total Bedrooms
5
Total Bathrooms
2
Basement
1
Floor Space
2000-2500 sq.ft.
Lot Size
6220 sq.ft.
Style
Sidesplit 4
Last Updated
2025-03-29
Property Type
House
Listed Price
$1,390,000
Unit Pricing
$556/sq.ft.
Tax Estimate
$7,947/Year
Rooms
More Details
Exterior Finish
Brick
Parking Cover
1
Parking Total
4
Water Supply
Municipal
Foundation
Sewer
Summary
- HoldoverDays: 90
- Architectural Style: Sidesplit 4
- Property Type: Residential Freehold
- Property Sub Type: Detached
- DirectionFaces: South
- GarageType: Attached
- Directions: Yonge/Finch
- Tax Year: 2024
- Parking Features: Private
- ParkingSpaces: 4
- Parking Total: 2
Location and General Information
Taxes and HOA Information
Parking
Interior and Exterior Features
- WashroomsType1: 1
- WashroomsType2: 1
- BedroomsAboveGrade: 4
- BedroomsBelowGrade: 1
- Basement: Finished, Separate Entrance
- Cooling: Central Air
- HeatSource: Gas
- HeatType: Forced Air
- LaundryLevel: Lower Level
- ConstructionMaterials: Brick
- Roof: Asphalt Shingle
Bathrooms Information
Bedrooms Information
Interior Features
Exterior Features
Property
- Sewer: Sewer
- Foundation Details: Unknown
- Lot Features: Irregular Lot
- LotSizeUnits: Feet
- LotDepth: 111
- LotWidth: 56.04
Utilities
Property and Assessments
Lot Information
Sold History
MAP & Nearby Facilities
(The data is not provided by TRREB)
Map
Nearby Facilities
Public Transit ({{ nearByFacilities.transits? nearByFacilities.transits.length:0 }})
SuperMarket ({{ nearByFacilities.supermarkets? nearByFacilities.supermarkets.length:0 }})
Hospital ({{ nearByFacilities.hospitals? nearByFacilities.hospitals.length:0 }})
Other ({{ nearByFacilities.pois? nearByFacilities.pois.length:0 }})
School Catchments
| School Name | Type | Grades | Catchment | Distance |
|---|---|---|---|---|
| {{ item.school_type }} | {{ item.school_grades }} | {{ item.is_catchment? 'In Catchment': '' }} | {{ item.distance }} |
Market Trends
Mortgage Calculator
(The data is not provided by TRREB)
City Introduction
Nearby Similar Active listings
Nearby Open House listings
Nearby Price Reduced listings
Nearby Similar Listings Closed
MLS Listing Browsing History
View More















